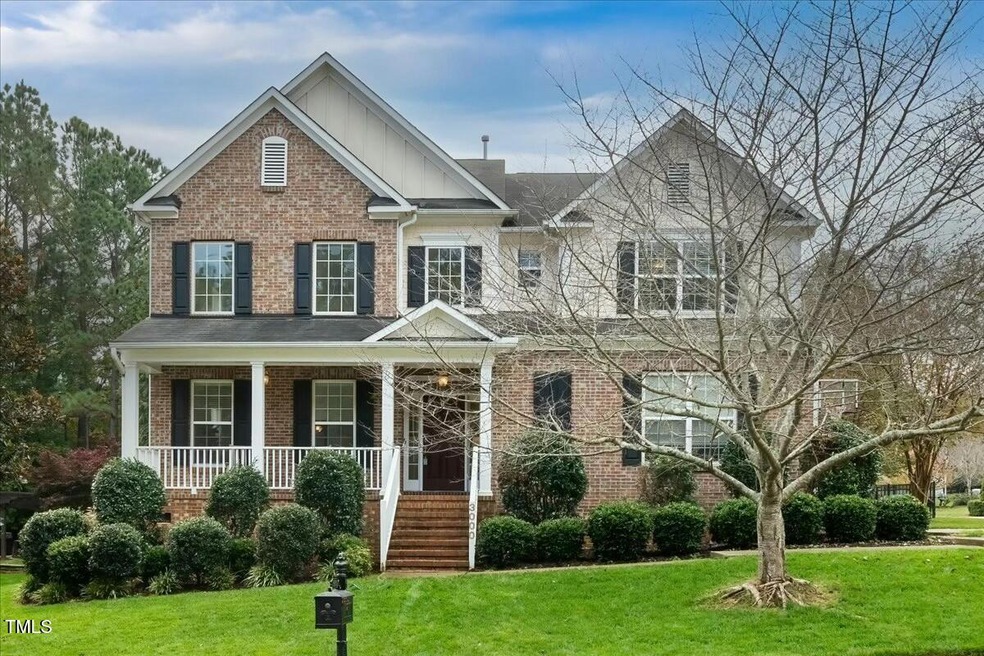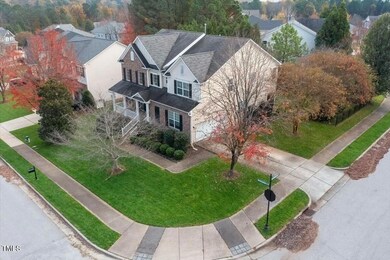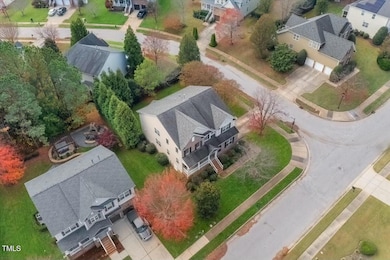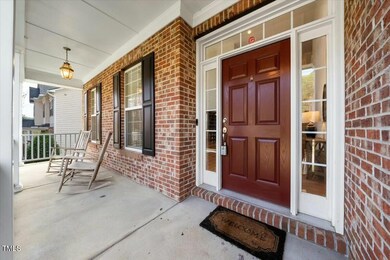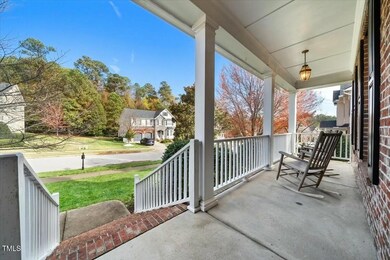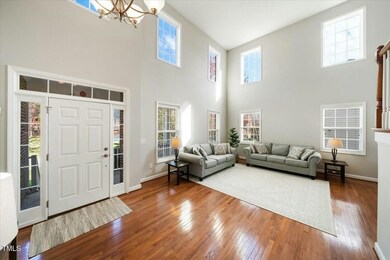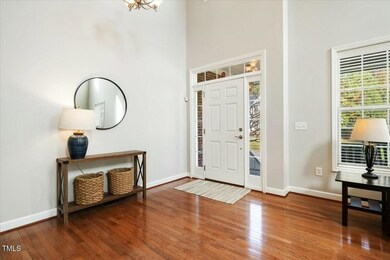
3000 Wolfs Bane Dr Apex, NC 27539
Middle Creek NeighborhoodHighlights
- Open Floorplan
- Clubhouse
- Wood Flooring
- West Lake Elementary School Rated A
- Transitional Architecture
- Main Floor Bedroom
About This Home
As of December 2024This lovingly maintained brick-front home blends comfort and elegance in a prime location. Enter through the large covered porch into a bright two-story family rm filled w/natural light. The dining rm features wainscoting, chair rail, and a tray clg for added sophistication. The chef's kitchen boasts granite countertops, ss appliances, a tile backsplash, & a handy island opening to a breakfast nook & cozy den w/a gas fireplace surrounded by bookshelves. A spacious main-level bedrm w/ensuite offers convenience for guests. Enjoy mornings on the screened porch overlooking the expansive fenced yard, perfect for pets & gatherings. Upstairs, the generous primary suite includes double closets & an elegant bath w/a walk-in shower & sep tub. Three additional light-filled bedrms offer ample closet space, w/two bedrooms connected by a jack-and-jill bath. A versatile loft area adds extra living space, ideal for an office or reading nook. This well-designed home ensures comfort, privacy, & plenty of room for everyone. One-year warranty
Home Details
Home Type
- Single Family
Est. Annual Taxes
- $5,807
Year Built
- Built in 2007
Lot Details
- 0.25 Acre Lot
- Landscaped
- Corner Lot
- Level Lot
- Back Yard Fenced and Front Yard
HOA Fees
- $116 Monthly HOA Fees
Parking
- 2 Car Attached Garage
- Side Facing Garage
- Side by Side Parking
- Garage Door Opener
- Private Driveway
Home Design
- Transitional Architecture
- Brick Exterior Construction
- Brick Foundation
- Shingle Roof
Interior Spaces
- 3,322 Sq Ft Home
- 2-Story Property
- Open Floorplan
- Built-In Features
- Bookcases
- Crown Molding
- Tray Ceiling
- Smooth Ceilings
- High Ceiling
- Ceiling Fan
- Recessed Lighting
- Gas Fireplace
- Family Room
- Breakfast Room
- Dining Room
- Den with Fireplace
- Loft
- Screened Porch
- Basement
- Crawl Space
- Pull Down Stairs to Attic
Kitchen
- Eat-In Kitchen
- Built-In Self-Cleaning Double Oven
- Electric Oven
- Gas Cooktop
- Microwave
- Dishwasher
- Stainless Steel Appliances
- Kitchen Island
- Granite Countertops
- Disposal
Flooring
- Wood
- Carpet
- Tile
Bedrooms and Bathrooms
- 5 Bedrooms
- Main Floor Bedroom
- Dual Closets
- Walk-In Closet
- In-Law or Guest Suite
- 3 Full Bathrooms
- Private Water Closet
- Separate Shower in Primary Bathroom
- Bathtub with Shower
- Walk-in Shower
Laundry
- Laundry Room
- Laundry on main level
Home Security
- Home Security System
- Smart Thermostat
- Fire and Smoke Detector
Schools
- West Lake Elementary And Middle School
- Middle Creek High School
Utilities
- Forced Air Heating and Cooling System
- Tankless Water Heater
- Gas Water Heater
- Community Sewer or Septic
Listing and Financial Details
- Assessor Parcel Number 0679382315
Community Details
Overview
- Association fees include storm water maintenance
- R.S. Fincher And Co. Association, Phone Number (919) 362-1460
- West Lake Subdivision
Amenities
- Clubhouse
Recreation
- Community Pool
Map
Home Values in the Area
Average Home Value in this Area
Property History
| Date | Event | Price | Change | Sq Ft Price |
|---|---|---|---|---|
| 12/12/2024 12/12/24 | Sold | $679,000 | 0.0% | $204 / Sq Ft |
| 11/24/2024 11/24/24 | Pending | -- | -- | -- |
| 11/21/2024 11/21/24 | For Sale | $679,000 | -- | $204 / Sq Ft |
Tax History
| Year | Tax Paid | Tax Assessment Tax Assessment Total Assessment is a certain percentage of the fair market value that is determined by local assessors to be the total taxable value of land and additions on the property. | Land | Improvement |
|---|---|---|---|---|
| 2024 | $5,807 | $690,158 | $130,000 | $560,158 |
| 2023 | $4,308 | $427,955 | $72,000 | $355,955 |
| 2022 | $4,148 | $427,955 | $72,000 | $355,955 |
| 2021 | $4,064 | $427,955 | $72,000 | $355,955 |
| 2020 | $4,086 | $427,955 | $72,000 | $355,955 |
| 2019 | $3,951 | $367,099 | $90,000 | $277,099 |
| 2018 | $3,707 | $367,099 | $90,000 | $277,099 |
| 2017 | $3,563 | $367,099 | $90,000 | $277,099 |
| 2016 | $3,509 | $367,099 | $90,000 | $277,099 |
| 2015 | $3,708 | $374,645 | $96,000 | $278,645 |
| 2014 | $3,497 | $374,645 | $96,000 | $278,645 |
Mortgage History
| Date | Status | Loan Amount | Loan Type |
|---|---|---|---|
| Previous Owner | $313,100 | New Conventional | |
| Previous Owner | $370,500 | New Conventional | |
| Previous Owner | $300,162 | FHA | |
| Previous Owner | $100,000 | Credit Line Revolving |
Deed History
| Date | Type | Sale Price | Title Company |
|---|---|---|---|
| Warranty Deed | $679,000 | Master Title | |
| Warranty Deed | $390,000 | None Available | |
| Warranty Deed | $340,000 | None Available | |
| Warranty Deed | $390,500 | None Available |
Similar Homes in the area
Source: Doorify MLS
MLS Number: 10060566
APN: 0679.01-38-2315-000
- 4704 Homeplace Dr
- 3901 Langston Cir
- 3909 Langston Cir
- 8316 Henderson Rd
- 5033 Homeplace Dr
- 3332 Langston Cir
- 8812 Forester Ln
- 8417 Henderson Rd
- 3708 Wesley Ridge Dr
- 4012 Old Sturbridge Dr
- 3312 Shannon Cir
- 8429 Bells Lake Rd
- 4213 Summer Brook Dr
- 3813 W West Lake Rd
- 2922 Bells Pointe Ct
- 5200 Lorbacher Rd
- 5202 Lorbacher Rd
- 228 Nahunta Dr
- 104 Fairport Ln
- 109 Fairport Ln
