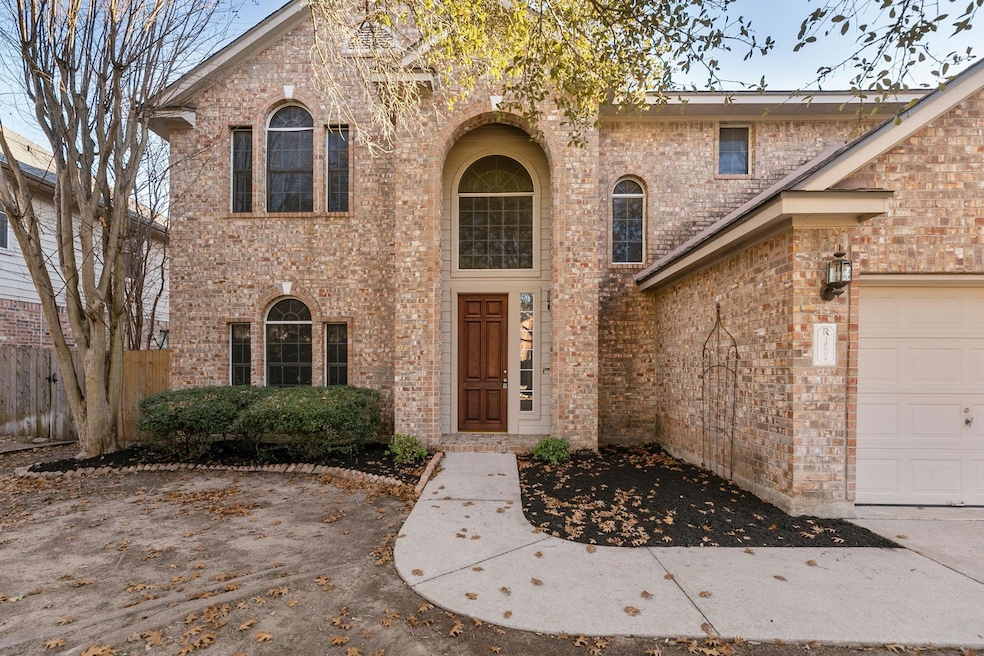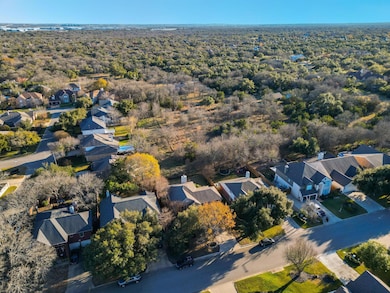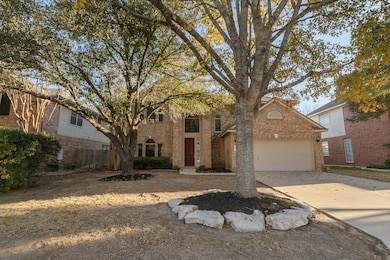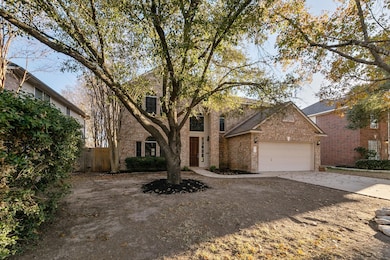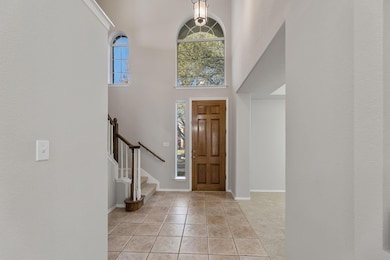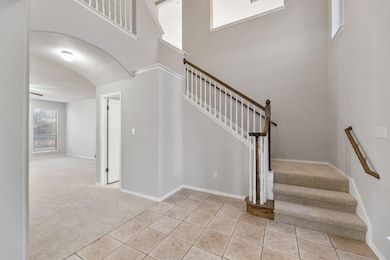
30004 Oakland Hills Dr Georgetown, TX 78628
Serenada NeighborhoodEstimated payment $3,180/month
Highlights
- Horses Allowed On Property
- High Ceiling
- Neighborhood Views
- Main Floor Primary Bedroom
- No HOA
- 2 Car Attached Garage
About This Home
Sitting on a large lot with total privacy from your rear neighbor (who's on 5 acres), this 4-bedroom home has fresh carpet and paint and is CLEAN and ready for its next owner- the house is ready to go so all you'll need to do is pack your furniture and clothes!Mature trees in the front yard welcome you into this stately brick home. As soon as you enter you have a dining room to your left and stairs to the second floor to your right. A spacious living room is airy and light-filled, and your kitchen is open to this space. The primary bedroom is across the living room in the rear-right corner of the house and features a spacious bathroom and walk-in closet.Upstairs you have so much SPACE- aside from the secondary bedrooms one of the best features of this house is the huge loft that would make for a perfect game room or upstairs living room. Picture your pool or ping-pong table here!This could also make a great office space- whether you're working from home or have someone doing their homework, you have room for multiple desks.The backyard is a tranquil retreat and it looks almost like you're backed up against a greenbelt because of how much room you have from your rear neighbor.Berry Creek has great location with proximity to both Austin and the 130 toll road which makes avoiding I-35 traffic a breeze. You'll likely appreciate the relaxed atmosphere of this established neighborhoods with abundant mature trees. If you're a golfer you'll also love the convenience of Berry Creek Country Club- you don't even need to leave the neighborhood to hit the links!
Open House Schedule
-
Sunday, April 27, 20251:00 to 4:00 pm4/27/2025 1:00:00 PM +00:004/27/2025 4:00:00 PM +00:00Add to Calendar
Home Details
Home Type
- Single Family
Est. Annual Taxes
- $8,072
Year Built
- Built in 1998
Lot Details
- 8,024 Sq Ft Lot
- West Facing Home
- Back Yard
Parking
- 2 Car Attached Garage
Home Design
- Brick Exterior Construction
- Slab Foundation
- Composition Roof
- HardiePlank Type
Interior Spaces
- 2,927 Sq Ft Home
- 2-Story Property
- High Ceiling
- Ceiling Fan
- Wood Burning Fireplace
- Living Room
- Dining Room
- Neighborhood Views
- Laminate Countertops
Flooring
- Carpet
- Tile
Bedrooms and Bathrooms
- 4 Bedrooms | 1 Primary Bedroom on Main
Schools
- Raye Mccoy Elementary School
- Charles A Forbes Middle School
- Georgetown High School
Horse Facilities and Amenities
- Horses Allowed On Property
Utilities
- Central Heating and Cooling System
- Underground Utilities
- Electric Water Heater
- High Speed Internet
- Phone Available
- Cable TV Available
Community Details
- No Home Owners Association
- Berry Creek Sec 08 Ph 01 Resub P Ts Blk B K Subdivision
Listing and Financial Details
- Assessor Parcel Number R340785
Map
Home Values in the Area
Average Home Value in this Area
Tax History
| Year | Tax Paid | Tax Assessment Tax Assessment Total Assessment is a certain percentage of the fair market value that is determined by local assessors to be the total taxable value of land and additions on the property. | Land | Improvement |
|---|---|---|---|---|
| 2024 | $8,072 | $511,886 | -- | -- |
| 2023 | $8,072 | $465,351 | $0 | $0 |
| 2022 | $8,305 | $423,046 | $0 | $0 |
| 2021 | $8,399 | $384,587 | $80,000 | $304,587 |
| 2020 | $8,016 | $361,473 | $71,437 | $290,036 |
| 2019 | $7,771 | $339,634 | $70,513 | $269,121 |
| 2018 | $7,526 | $345,312 | $70,513 | $274,799 |
| 2017 | $7,661 | $331,694 | $65,900 | $265,794 |
| 2016 | $7,240 | $313,500 | $65,900 | $251,297 |
| 2015 | $6,322 | $285,000 | $54,700 | $230,300 |
| 2014 | $6,322 | $282,701 | $0 | $0 |
Property History
| Date | Event | Price | Change | Sq Ft Price |
|---|---|---|---|---|
| 04/15/2025 04/15/25 | Price Changed | $450,000 | -5.3% | $154 / Sq Ft |
| 02/20/2025 02/20/25 | For Sale | $475,000 | 0.0% | $162 / Sq Ft |
| 01/16/2025 01/16/25 | Off Market | -- | -- | -- |
| 01/02/2025 01/02/25 | For Sale | $475,000 | -- | $162 / Sq Ft |
Deed History
| Date | Type | Sale Price | Title Company |
|---|---|---|---|
| Vendors Lien | -- | Itc | |
| Warranty Deed | -- | None Available | |
| Trustee Deed | $252,500 | None Available | |
| Vendors Lien | -- | Alamo Title Company |
Mortgage History
| Date | Status | Loan Amount | Loan Type |
|---|---|---|---|
| Open | $178,749 | VA | |
| Closed | $230,348 | VA | |
| Previous Owner | $238,000 | Unknown | |
| Previous Owner | $180,000 | New Conventional |
Similar Homes in Georgetown, TX
Source: Unlock MLS (Austin Board of REALTORS®)
MLS Number: 7938508
APN: R340785
- 30004 Oakland Hills Dr
- 134 Brentwood Dr
- 30105 Meadow Greens Dr
- 134 Fairwood Dr
- 105 Brentwood Dr
- 465 Logan Rd
- 31009 La Quinta Dr
- 304 Las Colinas Dr
- 29009 Turnberry Ct
- 31108 La Quinta Dr
- 30307 Oak Tree Dr
- 30221 Oak Tree Dr
- 30809 Berry Creek Dr
- 206 Champions Dr
- 444 Champions Dr
- 205 Champions Dr
- 30102 Carmel Bay St
- 309 Champions Dr
- 445 Champions Dr
- 312 Monterey Oak Trail
