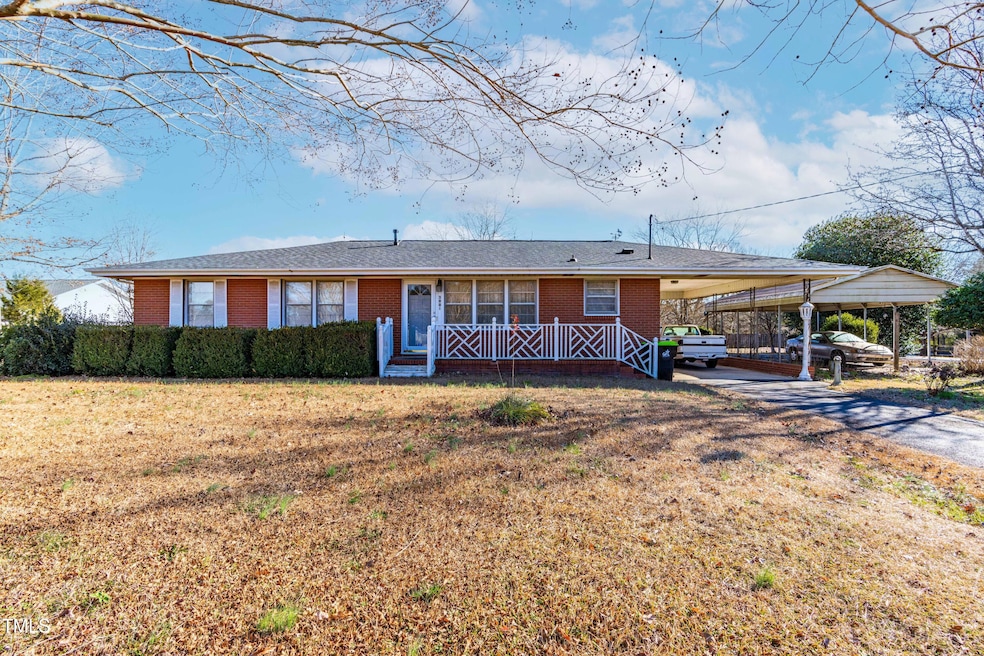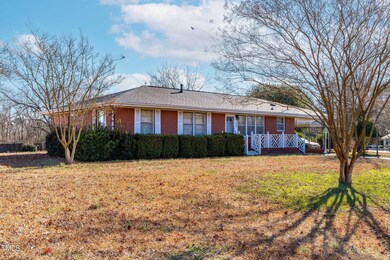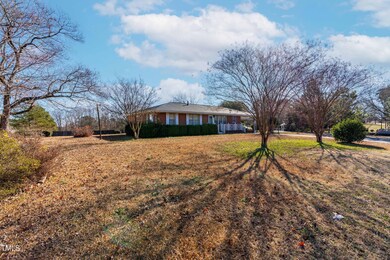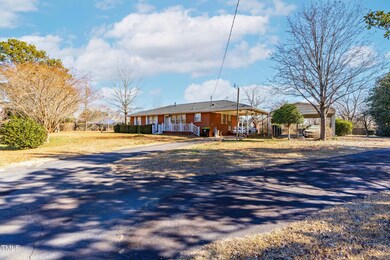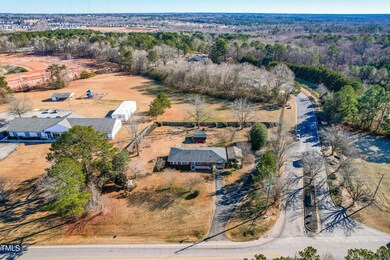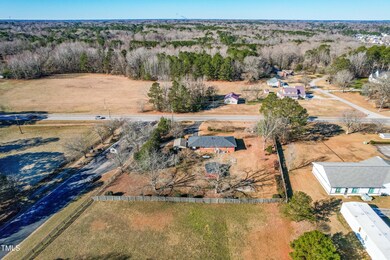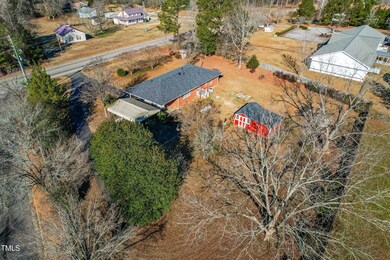
3001 Benson Rd Garner, NC 27529
Highlights
- 0.85 Acre Lot
- No HOA
- Living Room
- Traditional Architecture
- Den
- Forced Air Heating and Cooling System
About This Home
As of February 2025Great fixer up opportunity in Garner. This 3 bed 2 bath home has plenty of potential and can be a blank canvas to those looking to remodel. Great corner lot, located near the new VA hospital and close to shops and restaurants. Home does need work and is being sold in the as-is condition.
Last Buyer's Agent
Cenaira James
ERA Live Moore License #284468
Home Details
Home Type
- Single Family
Est. Annual Taxes
- $1,505
Year Built
- Built in 1967
Lot Details
- 0.85 Acre Lot
Parking
- 6 Parking Spaces
Home Design
- Traditional Architecture
- Brick Exterior Construction
- Brick Foundation
- Shingle Roof
Interior Spaces
- 1,421 Sq Ft Home
- 1-Story Property
- Family Room
- Living Room
- Den
- Utility Room
Flooring
- Carpet
- Vinyl
Bedrooms and Bathrooms
- 3 Bedrooms
- 2 Full Bathrooms
Schools
- Aversboro Elementary School
- East Garner Middle School
- South Garner High School
Utilities
- Forced Air Heating and Cooling System
- Heating System Uses Propane
- Well
Community Details
- No Home Owners Association
Listing and Financial Details
- Assessor Parcel Number 1619406007
Map
Home Values in the Area
Average Home Value in this Area
Property History
| Date | Event | Price | Change | Sq Ft Price |
|---|---|---|---|---|
| 02/20/2025 02/20/25 | Sold | $300,000 | 0.0% | $211 / Sq Ft |
| 01/25/2025 01/25/25 | Pending | -- | -- | -- |
| 01/10/2025 01/10/25 | For Sale | $300,000 | -- | $211 / Sq Ft |
Tax History
| Year | Tax Paid | Tax Assessment Tax Assessment Total Assessment is a certain percentage of the fair market value that is determined by local assessors to be the total taxable value of land and additions on the property. | Land | Improvement |
|---|---|---|---|---|
| 2024 | $1,505 | $239,184 | $80,000 | $159,184 |
| 2023 | $1,235 | $155,774 | $48,000 | $107,774 |
| 2022 | $1,145 | $155,774 | $48,000 | $107,774 |
| 2021 | $1,115 | $155,774 | $48,000 | $107,774 |
| 2020 | $1,096 | $155,774 | $48,000 | $107,774 |
| 2019 | $1,012 | $121,522 | $40,500 | $81,022 |
| 2018 | $932 | $121,522 | $40,500 | $81,022 |
| 2017 | $884 | $121,522 | $40,500 | $81,022 |
| 2016 | $0 | $121,522 | $40,500 | $81,022 |
| 2015 | -- | $121,789 | $40,000 | $81,789 |
| 2014 | -- | $121,789 | $40,000 | $81,789 |
Mortgage History
| Date | Status | Loan Amount | Loan Type |
|---|---|---|---|
| Previous Owner | $100,000 | Credit Line Revolving |
Deed History
| Date | Type | Sale Price | Title Company |
|---|---|---|---|
| Contract Of Sale | -- | None Listed On Document | |
| Warranty Deed | $300,000 | None Listed On Document | |
| Warranty Deed | $300,000 | None Listed On Document | |
| Warranty Deed | $139,000 | Chicago Title Insurance Co |
Similar Homes in the area
Source: Doorify MLS
MLS Number: 10070228
APN: 1619.03-40-6007-000
- 104 Full Moon Ct
- 1004 Cabin Hill Way
- 316 Arbor Greene Dr
- 274 Roaring Creek Dr
- 190 Bingham Creek Dr
- 1133 Turner Farms Rd
- 212 Bluefield Dr
- 184 Sprenger St
- 1208 Turner Farms Rd
- 1116 Shadywood Ln
- 136 Vulcan St
- 111 Laporte Path
- 159 Yellow River Way
- 219 Anise Ln
- 5512 Deer Hunter Ct
- 156 Pinkie Ln
- 104 Siebold St
- 108 Siebold St
- 116 Siebold St
- 112 Siebold St
