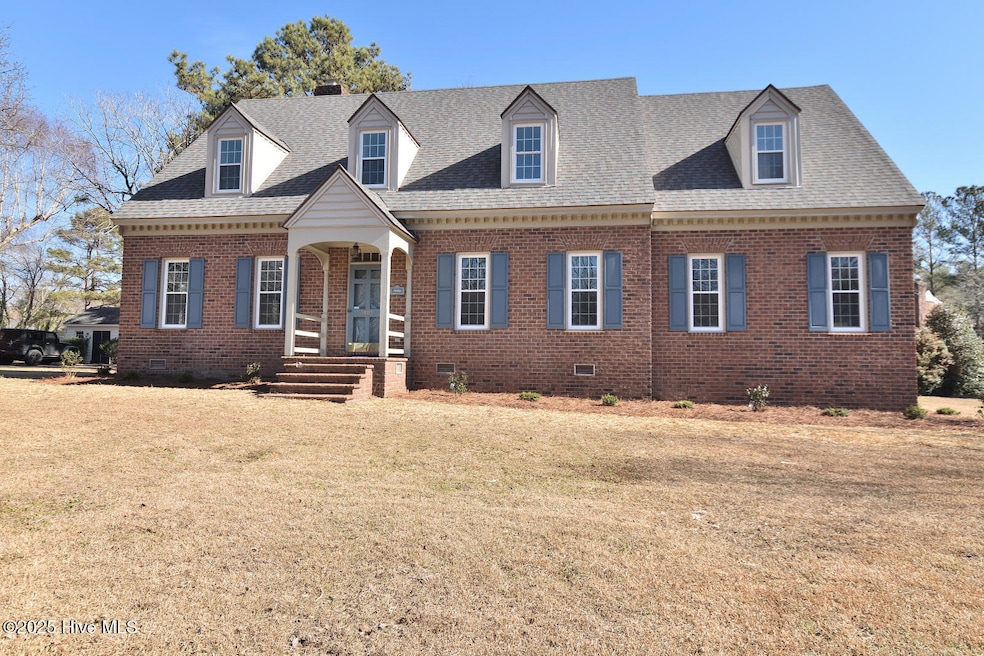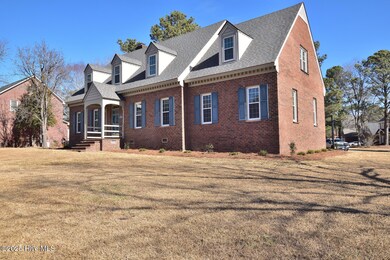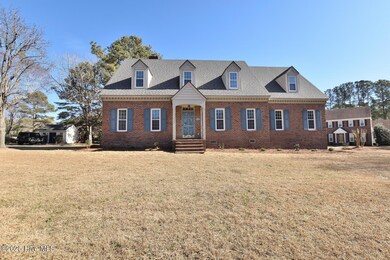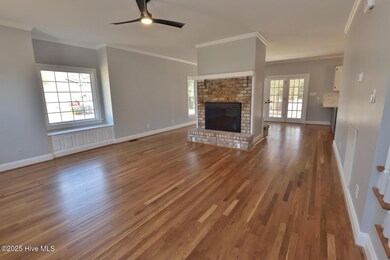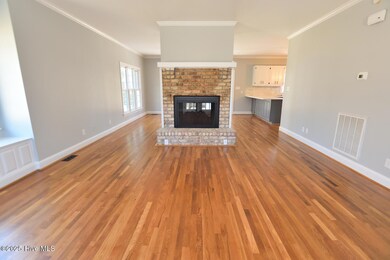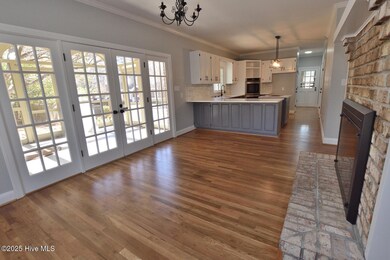
3001 Brassfield Dr Rocky Mount, NC 27803
Brassfield NeighborhoodHighlights
- Main Floor Primary Bedroom
- No HOA
- Porch
- Solid Surface Countertops
- Built-In Double Oven
- Screened Patio
About This Home
As of March 2025Welcome to this beautifully updated 3 bedroom 2.5 bath home! This home has all new paint, carpet, appliances, fixtures, and windows! The kitchen features include new quartz countertops, freshly painted cabinets, double ovens, and decorative backsplash! The primary suite, located on the first floor, has a large walk in shower and walk in closet. Upstairs you will find the remaining 2 bedrooms as well as a large bonus room. There is also a lovely screened porch and a 1 car garage. Don't wait! Schedule your showing today!
Home Details
Home Type
- Single Family
Est. Annual Taxes
- $1,640
Year Built
- Built in 1989
Lot Details
- 0.36 Acre Lot
- Lot Dimensions are 120x130
Home Design
- Brick Exterior Construction
- Wood Frame Construction
- Shingle Roof
- Stick Built Home
Interior Spaces
- 2,471 Sq Ft Home
- 2-Story Property
- Ceiling Fan
- Gas Log Fireplace
- Combination Dining and Living Room
- Crawl Space
Kitchen
- Built-In Double Oven
- Electric Cooktop
- Dishwasher
- Kitchen Island
- Solid Surface Countertops
Bedrooms and Bathrooms
- 3 Bedrooms
- Primary Bedroom on Main
- Walk-In Closet
- Walk-in Shower
Parking
- 1 Car Attached Garage
- Rear-Facing Garage
- Driveway
Eco-Friendly Details
- Energy-Efficient HVAC
Outdoor Features
- Screened Patio
- Porch
Schools
- Winstead Avenue Elementary School
- Rocky Mount Middle School
- Rocky Mount High School
Utilities
- Central Air
- Heating System Uses Natural Gas
- Heat Pump System
Community Details
- No Home Owners Association
- Brassfield Subdivision
Listing and Financial Details
- Assessor Parcel Number 383020709772
Map
Home Values in the Area
Average Home Value in this Area
Property History
| Date | Event | Price | Change | Sq Ft Price |
|---|---|---|---|---|
| 03/12/2025 03/12/25 | Sold | $364,900 | 0.0% | $148 / Sq Ft |
| 02/05/2025 02/05/25 | Pending | -- | -- | -- |
| 01/29/2025 01/29/25 | For Sale | $364,900 | -- | $148 / Sq Ft |
Tax History
| Year | Tax Paid | Tax Assessment Tax Assessment Total Assessment is a certain percentage of the fair market value that is determined by local assessors to be the total taxable value of land and additions on the property. | Land | Improvement |
|---|---|---|---|---|
| 2024 | $1,640 | $184,540 | $25,800 | $158,740 |
| 2023 | $1,236 | $184,540 | $0 | $0 |
| 2022 | $1,264 | $184,540 | $25,800 | $158,740 |
| 2021 | $1,236 | $184,540 | $25,800 | $158,740 |
| 2020 | $1,236 | $184,540 | $25,800 | $158,740 |
| 2019 | $1,236 | $184,540 | $25,800 | $158,740 |
| 2018 | $1,236 | $184,540 | $0 | $0 |
| 2017 | $1,236 | $184,540 | $0 | $0 |
| 2015 | $1,304 | $194,561 | $0 | $0 |
| 2014 | $1,128 | $194,561 | $0 | $0 |
Mortgage History
| Date | Status | Loan Amount | Loan Type |
|---|---|---|---|
| Open | $358,290 | FHA | |
| Closed | $358,290 | FHA | |
| Previous Owner | $72,500 | New Conventional |
Deed History
| Date | Type | Sale Price | Title Company |
|---|---|---|---|
| Warranty Deed | $364,500 | None Listed On Document | |
| Warranty Deed | $364,500 | None Listed On Document | |
| Warranty Deed | $192,000 | None Listed On Document | |
| Interfamily Deed Transfer | -- | None Available | |
| Deed | $184,900 | -- |
Similar Homes in the area
Source: Hive MLS
MLS Number: 100485858
APN: 3830-20-70-9772
- 805 Joshua Clay Dr
- 3836 Gloucester Rd
- 3540 Chelsea Dr
- 2008 Joelene Dr
- 912 Pamela Ln
- 4013 Carybrook Rd
- 3924 Hampton Dr
- 1815 Bethlehem Rd
- 1641 Bridgedale Dr
- 3316 Jason Dr
- 3225 Ridgecrest Dr
- 3301 Amherst Rd
- 3204 Jason Dr
- 512 Drexel Rd
- 132 Rockfall Way
- 3609 Hawthorne Rd
- 1117 Beechwood Dr
- 4508 Hansford Dr
- 322 Gravely Dr
- 2912 Westminster Dr
