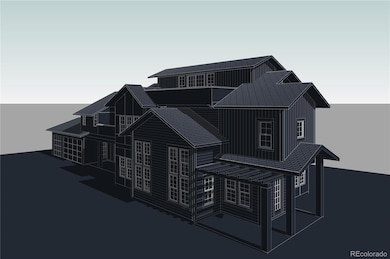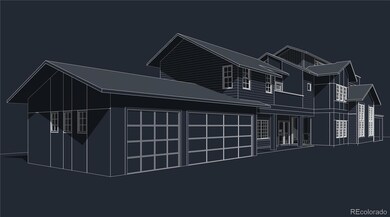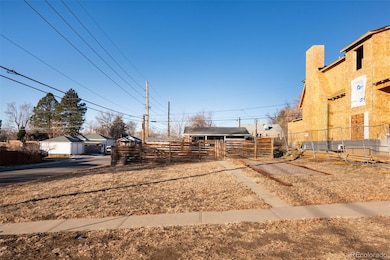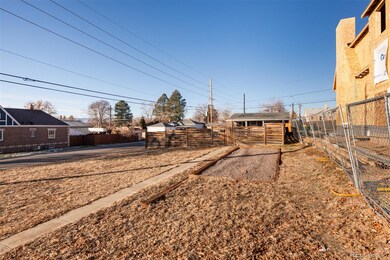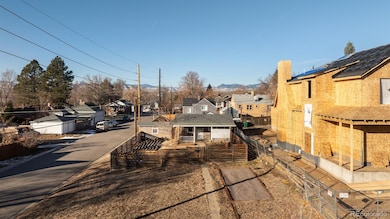
3001 Chase St Wheat Ridge, CO 80214
East Wheat Ridge NeighborhoodEstimated payment $2,860/month
Highlights
- Corner Lot
- Built-In Features
- Laundry Room
- No HOA
- Living Room
- 1-Story Property
About This Home
Incredible development opportunity in coveted Wheat Ridge. 6204 square foot, corner lot. Survey, soils report and
architectural plans available. New build house under construction next door and all throughout the neighborhood. New
homes in the area are currently selling around $2million. Amazing, central location less than a mile to Sloan's Lake,
Edgewater, parks, shops and restaurants. Easy access to downtown and the mountains. Rent the existing house while
designing and planning your dream home. House has been a successful rental property, most recent tenant was paying $2065 per month. Existing house could also be a great ADU with a new house built in front.
Listing Agent
Madison & Company Properties Brokerage Email: karen@madisonprops.com,303-917-8656 License #100021812
Home Details
Home Type
- Single Family
Est. Annual Taxes
- $1,891
Year Built
- Built in 1919
Lot Details
- 6,204 Sq Ft Lot
- East Facing Home
- Partially Fenced Property
- Corner Lot
- Level Lot
Home Design
- Frame Construction
- Composition Roof
- Wood Siding
Interior Spaces
- 613 Sq Ft Home
- 1-Story Property
- Built-In Features
- Living Room
- Crawl Space
- Oven
Bedrooms and Bathrooms
- 2 Main Level Bedrooms
- 1 Full Bathroom
Laundry
- Laundry Room
- Dryer
- Washer
Home Security
- Carbon Monoxide Detectors
- Fire and Smoke Detector
Schools
- Lumberg Elementary School
- Jefferson Middle School
- Jefferson High School
Utilities
- Mini Split Air Conditioners
- Forced Air Heating System
- Natural Gas Connected
- Gas Water Heater
Community Details
- No Home Owners Association
- Olinger Gardens Subdivision
Listing and Financial Details
- Exclusions: None.
- Assessor Parcel Number 021263
Map
Home Values in the Area
Average Home Value in this Area
Tax History
| Year | Tax Paid | Tax Assessment Tax Assessment Total Assessment is a certain percentage of the fair market value that is determined by local assessors to be the total taxable value of land and additions on the property. | Land | Improvement |
|---|---|---|---|---|
| 2024 | $1,891 | $21,622 | $18,751 | $2,871 |
| 2023 | $1,891 | $21,622 | $18,751 | $2,871 |
| 2022 | $1,963 | $22,054 | $15,239 | $6,815 |
| 2021 | $1,991 | $22,688 | $15,677 | $7,011 |
| 2020 | $1,941 | $22,238 | $15,433 | $6,805 |
| 2019 | $1,915 | $22,238 | $15,433 | $6,805 |
| 2018 | $1,336 | $14,995 | $7,643 | $7,352 |
| 2017 | $1,207 | $14,995 | $7,643 | $7,352 |
| 2016 | $1,105 | $12,854 | $5,276 | $7,578 |
| 2015 | $912 | $12,854 | $5,276 | $7,578 |
| 2014 | $912 | $9,950 | $4,872 | $5,078 |
Property History
| Date | Event | Price | Change | Sq Ft Price |
|---|---|---|---|---|
| 04/01/2025 04/01/25 | Price Changed | $485,000 | -3.0% | -- |
| 12/13/2024 12/13/24 | For Sale | $500,000 | -- | -- |
Deed History
| Date | Type | Sale Price | Title Company |
|---|---|---|---|
| Trustee Deed | $119,530 | None Available | |
| Sheriffs Deed | $107,001 | None Available | |
| Warranty Deed | $85,000 | Heritage Title | |
| Special Warranty Deed | $93,500 | None Available | |
| Trustee Deed | -- | None Available | |
| Warranty Deed | $135,500 | Stewart Title Of Denver | |
| Warranty Deed | $130,500 | Chicago Title Co |
Mortgage History
| Date | Status | Loan Amount | Loan Type |
|---|---|---|---|
| Open | $114,600 | Credit Line Revolving | |
| Closed | $28,389 | Closed End Mortgage | |
| Closed | $80,251 | New Conventional | |
| Previous Owner | $74,800 | Purchase Money Mortgage | |
| Previous Owner | $108,400 | Purchase Money Mortgage | |
| Previous Owner | $104,400 | Fannie Mae Freddie Mac | |
| Previous Owner | $51,500 | Unknown |
Similar Homes in the area
Source: REcolorado®
MLS Number: 9452189
APN: 39-254-04-012
- 3001 Benton St
- 3139 Chase St
- 2933 Benton St
- 3176 Depew St
- 2865 Chase St
- 2901 Ames St
- 2990 Sheridan Blvd
- 2860 Ames St
- 3250 Ames St
- 3241 Sheridan Blvd
- 3280 Fenton St
- 5125 W 29th Ave Unit 5
- 5700 W 28th Ave Unit 6
- 5007 W 30th Ave
- 3440 Chase St
- 6000 W 29th Ave
- 4938 W Hayward Place
- 5691 W 35th Ave Unit 2B
- 3530 Chase St
- 4828 W 32nd Ave


