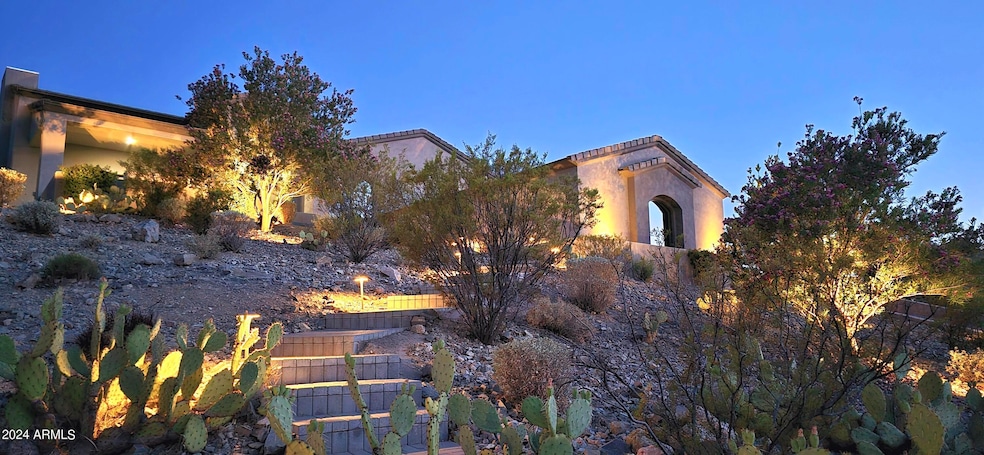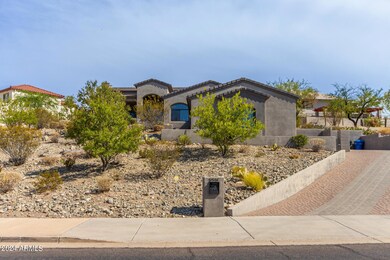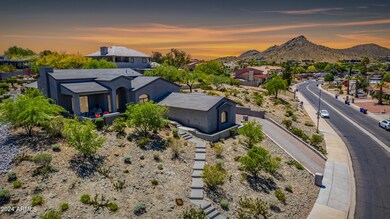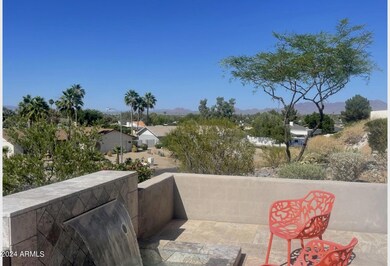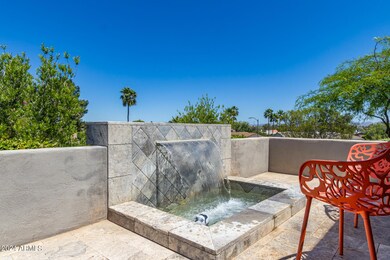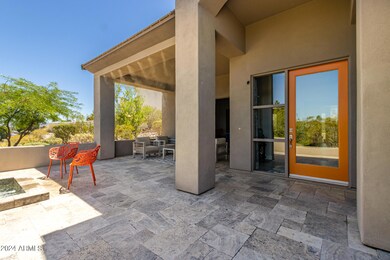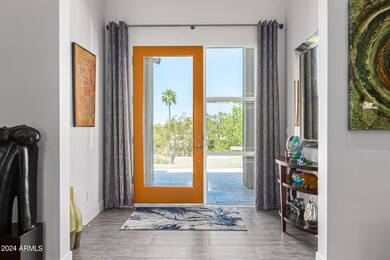
3001 E Acoma Dr Phoenix, AZ 85032
Paradise Valley NeighborhoodHighlights
- City Lights View
- 0.58 Acre Lot
- Vaulted Ceiling
- Paradise Valley High School Rated A
- Contemporary Architecture
- No HOA
About This Home
As of October 2024NO HOA! Perched on a .58 acre hillside lot w/panoramic views from multiple vantage points, this meticulously maintained custom home is an entertainer's delight. As your guests step onto the shaded and misted front patio, they'll be greeted by the tranquil sound of the water feature, and sweeping views of the McDowell Mtns to the North and East. Sliding glass doors bring the outdoors into the spacious living/dining/den with soaring 14-foot ceilings and multiple indoor/outdoor ''entertainment zones.'' The eat-in kitchen features designer cabinetry, quartz countertops, sit-up bar, Kitchen Aid appliances and an adjoining breakfast nook with a view to the rear patio and putting green. Each of the 3 bedrooms deliver boutique hotel comfort with en-suite spa-like bathrooms and walk-in closets. Tucked away in the front corner of the home, the separate office/den boasts incredible mountain views. The terraced rear yard features 5 distinct zones for: cooking, dining, lounging, putting, and taking in the views. Accessible via large sliding glass doors, the shaded and professionally misted rear patio features a built-in propane grill, outdoor living room and dining area. The putting green includes top-of-the-line turf and is adjacent to stairs that lead to a 360-degree view patio ideal for cocktails to enjoy sunsets behind Lookout Mountain to the West. Home situated blocks from the highly rated Great Hearts Academy on 32nd Street, and a few minutes' drive from both Basis Scottsdale and Scottsdale Christian Academy. Neighborhood known throughout Valley for its annual Holiday luminaria display (with thousands of luminaria along Acoma Drive), caroling, and festive parade.
Home Details
Home Type
- Single Family
Est. Annual Taxes
- $4,976
Year Built
- Built in 2014
Lot Details
- 0.58 Acre Lot
- Desert faces the front and back of the property
- Block Wall Fence
- Artificial Turf
- Misting System
- Front and Back Yard Sprinklers
Parking
- 3 Car Direct Access Garage
Property Views
- City Lights
- Mountain
Home Design
- Contemporary Architecture
- Wood Frame Construction
- Tile Roof
- Stucco
Interior Spaces
- 3,000 Sq Ft Home
- 1-Story Property
- Vaulted Ceiling
- Double Pane Windows
- ENERGY STAR Qualified Windows with Low Emissivity
Kitchen
- Eat-In Kitchen
- Breakfast Bar
- Built-In Microwave
Flooring
- Laminate
- Tile
Bedrooms and Bathrooms
- 3 Bedrooms
- 3.5 Bathrooms
- Dual Vanity Sinks in Primary Bathroom
- Bathtub With Separate Shower Stall
Outdoor Features
- Covered patio or porch
- Built-In Barbecue
Schools
- Palomino Primary Elementary School
- Greenway Middle School
- North Canyon High School
Utilities
- Refrigerated Cooling System
- Heating Available
- High Speed Internet
Community Details
- No Home Owners Association
- Association fees include no fees
- Built by Cooke
- Cimarron Ridge Unit 8 Subdivision
Listing and Financial Details
- Tax Lot 8
- Assessor Parcel Number 214-59-136
Map
Home Values in the Area
Average Home Value in this Area
Property History
| Date | Event | Price | Change | Sq Ft Price |
|---|---|---|---|---|
| 10/28/2024 10/28/24 | Sold | $1,075,000 | -4.4% | $358 / Sq Ft |
| 09/14/2024 09/14/24 | Pending | -- | -- | -- |
| 09/07/2024 09/07/24 | Price Changed | $1,124,900 | 0.0% | $375 / Sq Ft |
| 09/07/2024 09/07/24 | For Sale | $1,124,900 | -2.2% | $375 / Sq Ft |
| 08/23/2024 08/23/24 | Off Market | $1,149,900 | -- | -- |
| 08/02/2024 08/02/24 | For Sale | $1,149,900 | +79.7% | $383 / Sq Ft |
| 03/31/2017 03/31/17 | Sold | $640,000 | -1.5% | $213 / Sq Ft |
| 03/30/2017 03/30/17 | Price Changed | $650,000 | 0.0% | $217 / Sq Ft |
| 03/21/2017 03/21/17 | Price Changed | $650,000 | 0.0% | $217 / Sq Ft |
| 02/04/2017 02/04/17 | Pending | -- | -- | -- |
| 01/22/2017 01/22/17 | Price Changed | $650,000 | -7.0% | $217 / Sq Ft |
| 07/27/2016 07/27/16 | For Sale | $699,000 | -- | $233 / Sq Ft |
Tax History
| Year | Tax Paid | Tax Assessment Tax Assessment Total Assessment is a certain percentage of the fair market value that is determined by local assessors to be the total taxable value of land and additions on the property. | Land | Improvement |
|---|---|---|---|---|
| 2025 | $5,095 | $57,217 | -- | -- |
| 2024 | $4,976 | $54,493 | -- | -- |
| 2023 | $4,976 | $77,610 | $15,520 | $62,090 |
| 2022 | $4,920 | $58,460 | $11,690 | $46,770 |
| 2021 | $4,936 | $54,530 | $10,900 | $43,630 |
| 2020 | $4,765 | $53,620 | $10,720 | $42,900 |
| 2019 | $4,772 | $51,080 | $10,210 | $40,870 |
| 2018 | $4,596 | $47,280 | $9,450 | $37,830 |
| 2017 | $4,381 | $46,980 | $9,390 | $37,590 |
| 2016 | $4,898 | $48,530 | $9,700 | $38,830 |
| 2015 | $1,481 | $11,472 | $11,472 | $0 |
Mortgage History
| Date | Status | Loan Amount | Loan Type |
|---|---|---|---|
| Open | $860,000 | New Conventional | |
| Previous Owner | $496,000 | New Conventional | |
| Previous Owner | $149,000 | Credit Line Revolving | |
| Previous Owner | $424,000 | New Conventional |
Deed History
| Date | Type | Sale Price | Title Company |
|---|---|---|---|
| Warranty Deed | $1,075,000 | Old Republic Title Agency | |
| Warranty Deed | $640,000 | Fidelity National Title Agen | |
| Special Warranty Deed | -- | None Available | |
| Interfamily Deed Transfer | -- | Chicago Title Insurance Co | |
| Cash Sale Deed | $72,000 | Chicago Title Insurance Co |
Similar Homes in the area
Source: Arizona Regional Multiple Listing Service (ARMLS)
MLS Number: 6738779
APN: 214-59-136
- 3101 E Acoma Dr
- 14401 N 29th St
- 3141 E Hillery Dr
- 3209 E Marilyn Rd
- 14616 N 28th Place
- 3320 E Claire Dr
- 15034 N 30th St
- 3249 E Nisbet Rd
- 16226 N 29th St
- 14236 N 28th St
- 2732 E Hillery Dr
- 15027 N 28th St
- 3019 E Redfield Rd
- 3249 E Sunnyside Ln
- 3028 E Friess Dr
- 14009 N 30th St
- 14027 N 32nd St
- 15203 N 28th Place
- 16601 N 31st St Unit 12
- 2707 E Gelding Dr Unit 34
