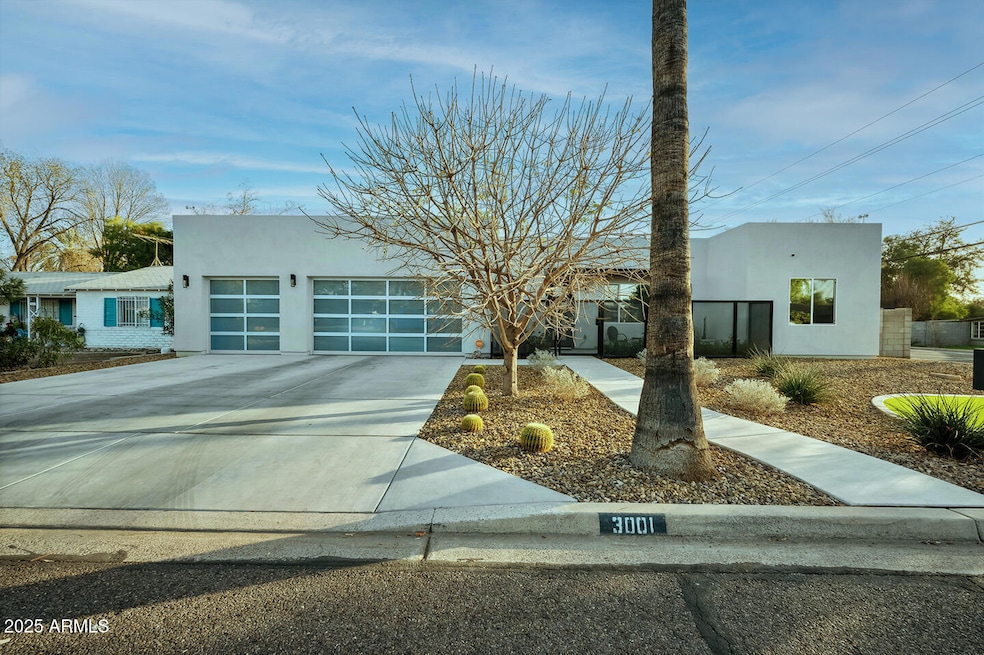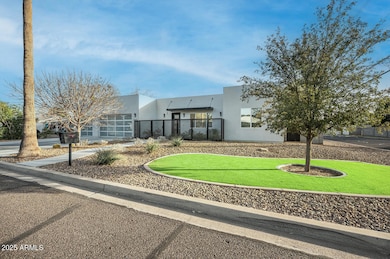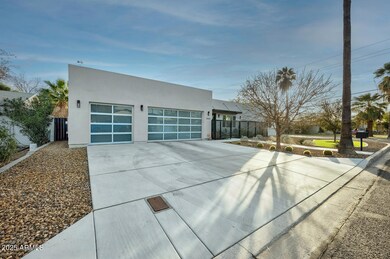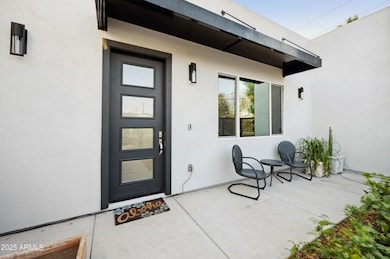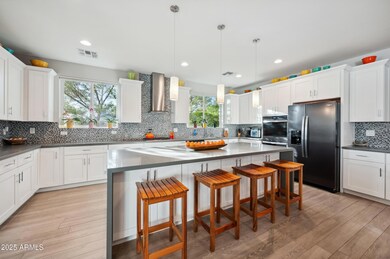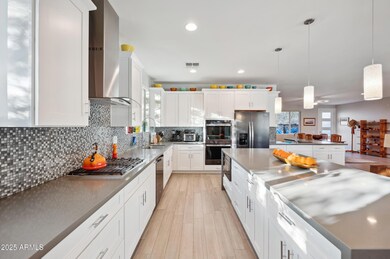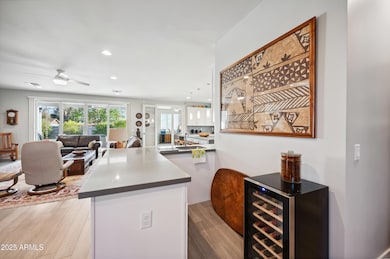
3001 E Mulberry Dr Phoenix, AZ 85016
Camelback East Village NeighborhoodHighlights
- Play Pool
- Solar Power System
- Contemporary Architecture
- Phoenix Coding Academy Rated A
- Two Primary Bathrooms
- Corner Lot
About This Home
As of April 2025This spacious and well-designed single-story home offers 3 bedrooms plus a den, 3 baths, and an open great room with a split dual master layout. A separate wet bar is perfect for entertaining. Energy-efficient with Solar Power, it includes a 3-car garage with a hard-wired EV Charging Station. The kitchen features waterfall-edge quartz countertops, a tile backsplash, 42'' white shaker cabinets, stainless steel double wall ovens, a built-in microwave, and a Wolf gas cooktop. The primary suite has two walk-in closets and an ensuite bath with a freestanding tub and oversized shower. The low-maintenance backyard includes a saltwater pool, travertine tile patio, artificial turf, and mature landscaping. Minutes from Sky Harbor, Camelback Mountain, freeways, dining, and shopping.
Home Details
Home Type
- Single Family
Est. Annual Taxes
- $5,052
Year Built
- Built in 2018
Lot Details
- 0.26 Acre Lot
- Desert faces the front and back of the property
- Block Wall Fence
- Artificial Turf
- Corner Lot
- Sprinklers on Timer
Parking
- 3 Car Garage
- Electric Vehicle Home Charger
Home Design
- Contemporary Architecture
- Wood Frame Construction
- Foam Roof
- Stucco
Interior Spaces
- 2,600 Sq Ft Home
- 1-Story Property
- Wet Bar
- Ceiling height of 9 feet or more
- Ceiling Fan
- Double Pane Windows
- Low Emissivity Windows
- Vinyl Clad Windows
- Security System Owned
Kitchen
- Eat-In Kitchen
- Breakfast Bar
- Gas Cooktop
- Built-In Microwave
- Kitchen Island
Flooring
- Carpet
- Tile
Bedrooms and Bathrooms
- 3 Bedrooms
- Two Primary Bathrooms
- Primary Bathroom is a Full Bathroom
- 3 Bathrooms
- Dual Vanity Sinks in Primary Bathroom
- Low Flow Plumbing Fixtures
- Bathtub With Separate Shower Stall
Accessible Home Design
- No Interior Steps
Eco-Friendly Details
- ENERGY STAR Qualified Equipment for Heating
- Solar Power System
Pool
- Play Pool
- Pool Pump
Schools
- Larry C Kennedy Elementary And Middle School
- Camelback High School
Utilities
- Cooling Available
- Zoned Heating
- Water Softener
- High Speed Internet
- Cable TV Available
Community Details
- No Home Owners Association
- Association fees include no fees
- Built by Divinity Homes
- Mountain View Park Plat 1 Subdivision, Custom Floorplan
Listing and Financial Details
- Tax Lot 20
- Assessor Parcel Number 119-09-129
Map
Home Values in the Area
Average Home Value in this Area
Property History
| Date | Event | Price | Change | Sq Ft Price |
|---|---|---|---|---|
| 04/15/2025 04/15/25 | Sold | $1,100,000 | -6.4% | $423 / Sq Ft |
| 02/16/2025 02/16/25 | Pending | -- | -- | -- |
| 02/13/2025 02/13/25 | For Sale | $1,175,000 | +72.0% | $452 / Sq Ft |
| 08/15/2019 08/15/19 | Sold | $683,000 | -2.3% | $261 / Sq Ft |
| 07/18/2019 07/18/19 | Pending | -- | -- | -- |
| 07/15/2019 07/15/19 | For Sale | $699,000 | 0.0% | $267 / Sq Ft |
| 07/15/2019 07/15/19 | Price Changed | $699,000 | +2.9% | $267 / Sq Ft |
| 04/28/2019 04/28/19 | Pending | -- | -- | -- |
| 03/08/2019 03/08/19 | Price Changed | $679,000 | -1.5% | $260 / Sq Ft |
| 02/13/2019 02/13/19 | Price Changed | $689,000 | -1.4% | $263 / Sq Ft |
| 11/18/2018 11/18/18 | For Sale | $699,000 | -- | $267 / Sq Ft |
Tax History
| Year | Tax Paid | Tax Assessment Tax Assessment Total Assessment is a certain percentage of the fair market value that is determined by local assessors to be the total taxable value of land and additions on the property. | Land | Improvement |
|---|---|---|---|---|
| 2025 | $5,052 | $43,473 | -- | -- |
| 2024 | $4,986 | $41,403 | -- | -- |
| 2023 | $4,986 | $78,900 | $15,780 | $63,120 |
| 2022 | $4,767 | $60,260 | $12,050 | $48,210 |
| 2021 | $4,901 | $56,750 | $11,350 | $45,400 |
| 2020 | $4,774 | $48,660 | $9,730 | $38,930 |
| 2019 | $2,374 | $20,080 | $4,010 | $16,070 |
| 2018 | $1,527 | $17,100 | $3,420 | $13,680 |
| 2017 | $1,468 | $15,950 | $3,190 | $12,760 |
| 2016 | $1,250 | $13,010 | $2,600 | $10,410 |
| 2015 | $1,165 | $12,560 | $2,510 | $10,050 |
Mortgage History
| Date | Status | Loan Amount | Loan Type |
|---|---|---|---|
| Previous Owner | $349,000 | New Conventional | |
| Previous Owner | $100,000 | Future Advance Clause Open End Mortgage | |
| Previous Owner | $300,000 | New Conventional | |
| Previous Owner | $412,500 | Stand Alone Refi Refinance Of Original Loan | |
| Previous Owner | $200,000 | Unknown | |
| Previous Owner | $85,000 | Future Advance Clause Open End Mortgage | |
| Previous Owner | $26,500 | Credit Line Revolving | |
| Previous Owner | $112,000 | Fannie Mae Freddie Mac |
Deed History
| Date | Type | Sale Price | Title Company |
|---|---|---|---|
| Warranty Deed | $1,100,000 | Roc Title Agency | |
| Special Warranty Deed | $683,000 | Fidelity Natl Ttl Agcy Inc | |
| Special Warranty Deed | -- | Fidelity Natl Ttl Agcy Inc | |
| Warranty Deed | $217,000 | Security Title Agency Inc | |
| Cash Sale Deed | $202,500 | Security Title Agency Inc | |
| Cash Sale Deed | $175,000 | Security Title Agency Inc |
Similar Homes in Phoenix, AZ
Source: Arizona Regional Multiple Listing Service (ARMLS)
MLS Number: 6818458
APN: 119-09-129
- 2942 E Mulberry Dr
- 2937 E Osborn Rd
- 3041 E Osborn Rd
- 2921 E Cheery Lynn Rd
- 3009 E Whitton Ave
- 3402 N 32nd St Unit 116
- 3402 N 32nd St Unit 118
- 3323 N 28th St
- 2902 E Avalon Dr
- 3441 N 31st St Unit 118
- 2801 E Osborn Rd
- 3046 N 32nd St Unit 328
- 2908 E Pinchot Ave
- 3036 N 32nd St Unit 312
- 3036 N 32nd St Unit 314
- 3022 E Weldon Ave
- 3642 N 31st St
- 3022 N 32nd St Unit 40
- 3002 N 32nd St Unit 13
- 3002 N 32nd St Unit 15
