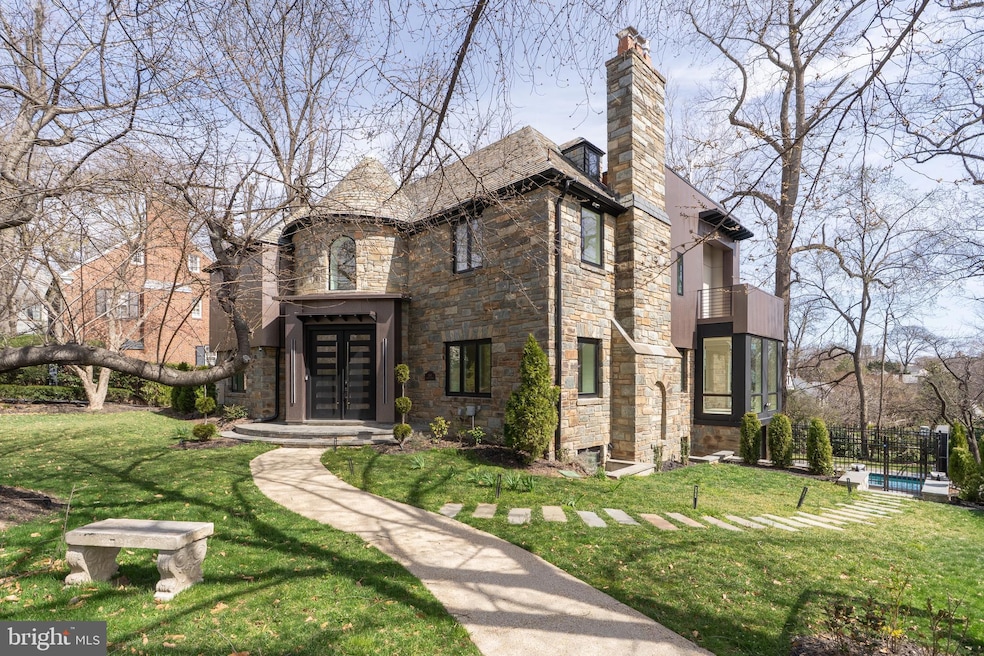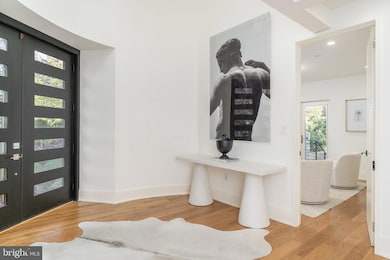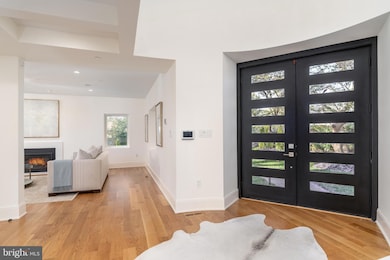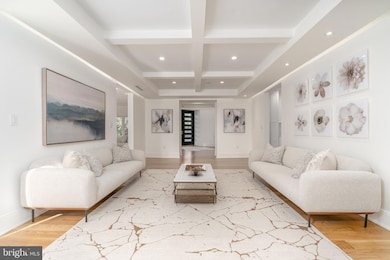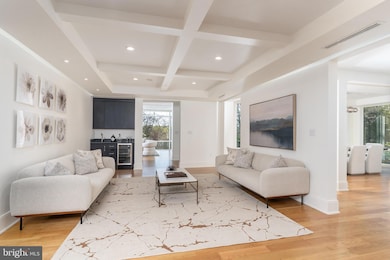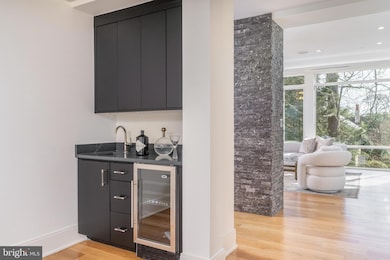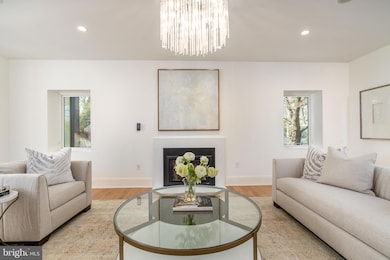
3001 Foxhall Rd NW Washington, DC 20016
Wesley Heights NeighborhoodEstimated payment $35,114/month
Highlights
- Popular Property
- Remodeled in 2024
- Eat-In Gourmet Kitchen
- Mann Elementary School Rated A
- Heated In Ground Pool
- Open Floorplan
About This Home
Presenting this striking Tudor revival, originally built in 1935 and reimagined with a bold, architectural vision by 3G Architects. Set along a leafy stretch of Foxhall Road, this 6-bed, 7.5-bath home offers over 8,000 square feet of elegant living space across four levels.
A soaring 18-foot foyer welcomes you inside, where clean lines, wide-plank white oak floors, and custom millwork set the tone. The formal reception room with sleek wet bar leads to a gracious living room and elegant dining room overlooking the pool and garden. At the back of the home, the showstopping kitchen and family room are wrapped in triple-paned floor-to-ceiling windows, filling the space with light and offering seamless indoor-outdoor flow. A large center island, 48” Miele dual-fuel range, wine fridge, espresso station, and Ultralux cabinetry define the chef’s kitchen. A custom command center, powder room, walk-in pantry, and main-level guest suite/home office completes the floor.
Upstairs, three secondary bedrooms feature ensuite baths and generous closets. The primary suite is a sanctuary of its own, with a skylit sitting room, two-sided fireplace, wet bar, private balcony, and spa-style bath with soaking tub, steam shower, and ample closet space/dressing room.
The top floor offers a versatile loft, while the lower level adds a second kitchen and wine bar, circular game room, recreation/media room, sixth bedroom, full bath, and a second laundry area. A heated, oversized three-car garage connects to both Foxhall Road and Hawthorne Street, with plenty of additional parking.
Step outside to a 39-foot heated pool with waterfall, full pool bath, cabana with ceiling fans, and multiple terraces surrounded by lush, fully fenced landscaping.
Close to Georgetown, the Palisades, Parks and Trails, and the shops and restaurants of New Mexico Avenue, 3001 Foxhall Road NW is a rare offering; a home without compromise.
Open House Schedule
-
Saturday, April 26, 20251:00 to 3:00 pm4/26/2025 1:00:00 PM +00:004/26/2025 3:00:00 PM +00:00Add to Calendar
-
Sunday, April 27, 20252:00 to 4:00 pm4/27/2025 2:00:00 PM +00:004/27/2025 4:00:00 PM +00:00Add to Calendar
Home Details
Home Type
- Single Family
Est. Annual Taxes
- $19,850
Year Built
- Built in 1935 | Remodeled in 2024
Lot Details
- 0.27 Acre Lot
- Southwest Facing Home
- Landscaped
- Extensive Hardscape
- Private Lot
- Back and Front Yard
- Property is in excellent condition
- Property is zoned R-1A/WH
Parking
- 3 Car Direct Access Garage
- Basement Garage
- Side Facing Garage
- Garage Door Opener
- Driveway
Home Design
- Contemporary Architecture
- Transitional Architecture
- Tudor Architecture
- Slate Roof
- Stone Siding
- Stucco
Interior Spaces
- Property has 4 Levels
- Open Floorplan
- Wet Bar
- Built-In Features
- Bar
- Crown Molding
- Beamed Ceilings
- Tray Ceiling
- Ceiling Fan
- Skylights
- Recessed Lighting
- 4 Fireplaces
- Wood Burning Fireplace
- Fireplace Mantel
- Electric Fireplace
- Gas Fireplace
- Triple Pane Windows
- Double Hung Windows
- Casement Windows
- Family Room Off Kitchen
- Formal Dining Room
- Attic
Kitchen
- Eat-In Gourmet Kitchen
- Butlers Pantry
- Gas Oven or Range
- Six Burner Stove
- Built-In Range
- Range Hood
- Built-In Microwave
- Extra Refrigerator or Freezer
- Ice Maker
- Dishwasher
- Stainless Steel Appliances
- Kitchen Island
- Upgraded Countertops
- Wine Rack
- Disposal
Flooring
- Wood
- Marble
Bedrooms and Bathrooms
- En-Suite Bathroom
- Walk-In Closet
- Soaking Tub
- Bathtub with Shower
- Walk-in Shower
Laundry
- Laundry on lower level
- Front Loading Dryer
- Front Loading Washer
Finished Basement
- Heated Basement
- Walk-Out Basement
- Connecting Stairway
- Garage Access
- Rear and Side Entry
- Basement Windows
Home Security
- Exterior Cameras
- Fire Sprinkler System
Pool
- Heated In Ground Pool
- Poolside Lot
- Fence Around Pool
Outdoor Features
- Multiple Balconies
- Patio
- Terrace
- Exterior Lighting
Location
- Urban Location
Schools
- Horace Mann Elementary School
- Hardy Middle School
- Macarthur High School
Utilities
- Forced Air Heating and Cooling System
- Air Source Heat Pump
- Vented Exhaust Fan
- Natural Gas Water Heater
Community Details
- No Home Owners Association
- Wesley Heights Subdivision
Listing and Financial Details
- Tax Lot 71
- Assessor Parcel Number 1612//0071
Map
Home Values in the Area
Average Home Value in this Area
Tax History
| Year | Tax Paid | Tax Assessment Tax Assessment Total Assessment is a certain percentage of the fair market value that is determined by local assessors to be the total taxable value of land and additions on the property. | Land | Improvement |
|---|---|---|---|---|
| 2024 | $19,850 | $2,335,240 | $1,288,670 | $1,046,570 |
| 2023 | $19,175 | $2,255,870 | $1,237,530 | $1,018,340 |
| 2022 | $16,753 | $1,970,930 | $1,207,380 | $763,550 |
| 2021 | $12,222 | $1,942,670 | $1,192,200 | $750,470 |
| 2020 | $7,813 | $1,913,980 | $1,164,450 | $749,530 |
| 2019 | $15,325 | $1,877,820 | $1,148,130 | $729,690 |
| 2018 | $14,777 | $1,811,840 | $0 | $0 |
| 2017 | $14,324 | $1,757,680 | $0 | $0 |
| 2016 | $14,005 | $1,719,390 | $0 | $0 |
| 2015 | $13,868 | $1,702,970 | $0 | $0 |
| 2014 | $13,534 | $1,662,470 | $0 | $0 |
Property History
| Date | Event | Price | Change | Sq Ft Price |
|---|---|---|---|---|
| 04/11/2025 04/11/25 | For Sale | $5,995,000 | +172.5% | $819 / Sq Ft |
| 03/25/2021 03/25/21 | Sold | $2,200,000 | -4.1% | $523 / Sq Ft |
| 01/15/2021 01/15/21 | Pending | -- | -- | -- |
| 12/28/2020 12/28/20 | For Sale | $2,295,000 | -- | $545 / Sq Ft |
Deed History
| Date | Type | Sale Price | Title Company |
|---|---|---|---|
| Special Warranty Deed | $2,200,000 | Village Settlements Inc | |
| Deed | $740,000 | -- |
Mortgage History
| Date | Status | Loan Amount | Loan Type |
|---|---|---|---|
| Open | $2,613,446 | Credit Line Revolving | |
| Previous Owner | $225,000 | Credit Line Revolving | |
| Previous Owner | $1,150,000 | Adjustable Rate Mortgage/ARM | |
| Previous Owner | $592,000 | New Conventional |
Similar Homes in Washington, DC
Source: Bright MLS
MLS Number: DCDC2194406
APN: 1612-0071
- 4519 Cathedral Ave NW
- 3005 45th St NW
- 4501 Cathedral Ave NW
- 3030 44th St NW
- 4641 Dexter St NW
- 2927 44th St NW
- 3131 Chain Bridge Rd NW
- 4414 Lowell St NW
- 4532 Macomb St NW
- 4825 Dexter Terrace NW
- 2824 Chain Bridge Rd NW
- 4421 Lowell St NW
- 3113 44th St NW
- 4501 Dexter St NW
- 3030 Chain Bridge Rd NW
- 2950 Chain Bridge Rd NW
- 2754 Chain Bridge Rd NW
- 3300 Nebraska Ave NW
- 2913 University Terrace NW
- 2425 Foxhall Rd NW
