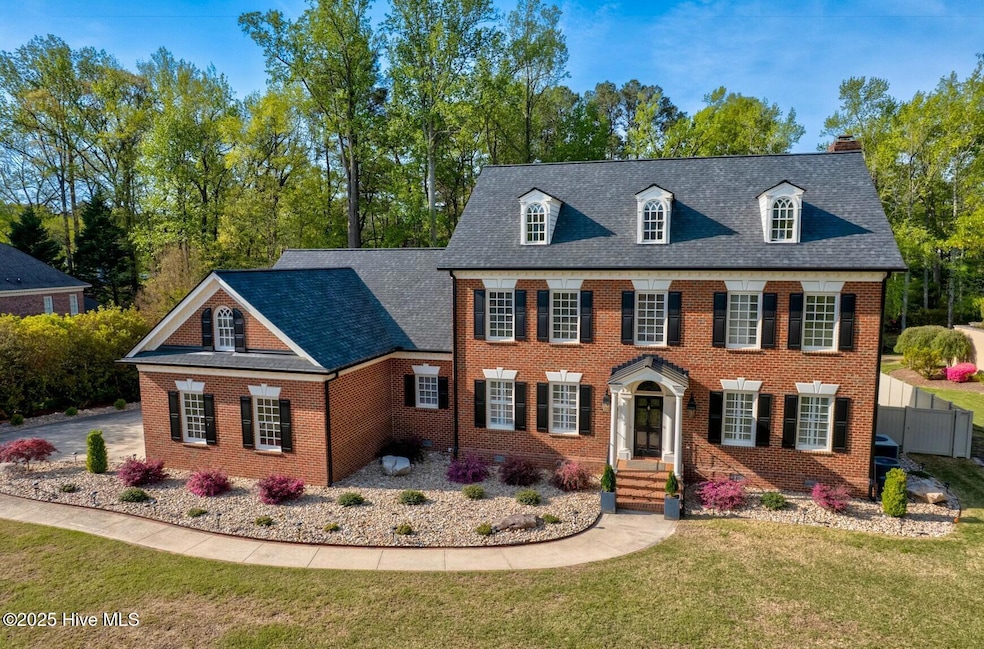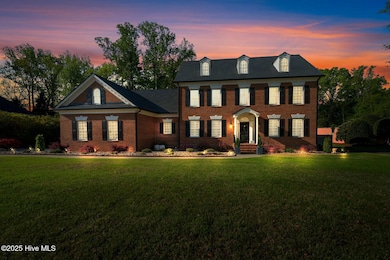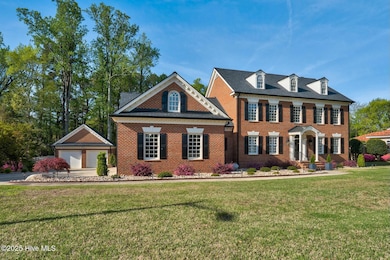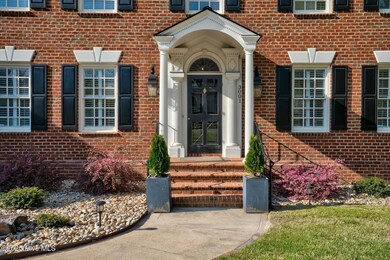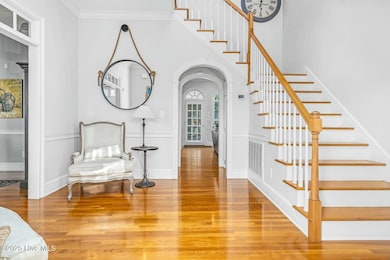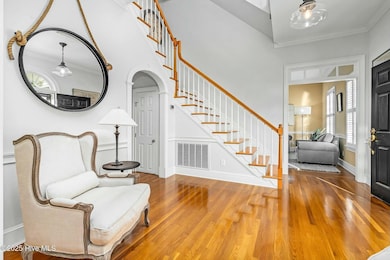3001 Greystone Dr Rocky Mount, NC 27804
Estimated payment $5,089/month
Highlights
- Home Theater
- Wood Flooring
- Attic
- Deck
- Main Floor Primary Bedroom
- 1 Fireplace
About This Home
This stately all brick home is convenient toeverything! Located in the desirable Greystone neighborhood, this home is perfect for spending time family and friends. The large and beautiful kitchen with high-end appliances includes a great size eat-in area overlooking the backyard. This home's flow was made for entertaining! Gourmet Kitchen Features: JennAir Brand Appliances, Pantry, Large Eat-in Kitchen, Tons of Cabinet Storage, Lots of Natural Light, Eat-at Island.Bedroom Features: First Floor Owner's Suite with Large Custom Walk in Closet, 3 Bedrooms Upstairs All With Their Own Private Bathroom and Large Closet. Gathering Spaces Features: Large Formal Dining Room; Two-Story Great Room with Wood Burning Fireplace, Built-Ins, Tons of Natural Light, Surround Sound; Bonus Room on Second Floor; Game Room on Third Floor; Screen Porch Overlooking the Well-Maintained Backyard.Features Throughout: Wonderful Flow and Floorplan; Crown Molding; Hardwood Floors; Blinds; Ceiling Fans; Restoration Hardware Fixtures; Foyer has a Lead Glass Palladian Window; Two Sets of Stairs, True Laundry Room with Mop Sink; Two Walk-in Attics Provide So Much Storage; Dehumidifier Under House; French Drain. Outside Features: All Brick; 2 Car Attached Garage; 2 Car Detached Garage with Storage and HVAC; Immaculate Landscaping with 4 Zone Irrigation System; Workshop/Shed; Fully Fenced In Backyard; Deck; Lower-Level Patio Spanning the Length of the Back of the House; New Gutters; Dental Molding; Large River Rock Flower Beds; Tons of Privacy.
Home Details
Home Type
- Single Family
Est. Annual Taxes
- $4,231
Year Built
- Built in 1995
Lot Details
- 0.75 Acre Lot
- Fenced Yard
- Property is Fully Fenced
- Vinyl Fence
- Decorative Fence
- Irrigation
Home Design
- Brick Exterior Construction
- Brick Foundation
- Wood Frame Construction
- Shingle Roof
- Stick Built Home
Interior Spaces
- 4,936 Sq Ft Home
- 3-Story Property
- Bookcases
- Ceiling height of 9 feet or more
- Ceiling Fan
- 1 Fireplace
- Blinds
- Entrance Foyer
- Great Room
- Living Room
- Formal Dining Room
- Home Theater
- Bonus Room
- Workshop
- Attic
Kitchen
- Dishwasher
- Kitchen Island
- Solid Surface Countertops
Flooring
- Wood
- Carpet
- Tile
- Luxury Vinyl Plank Tile
Bedrooms and Bathrooms
- 4 Bedrooms
- Primary Bedroom on Main
- Walk-In Closet
- Walk-in Shower
Laundry
- Laundry Room
- Dryer
- Washer
Parking
- 4 Garage Spaces | 2 Attached and 2 Detached
- Side Facing Garage
- Garage Door Opener
- Driveway
- Off-Street Parking
Eco-Friendly Details
- Energy-Efficient HVAC
Outdoor Features
- Deck
- Covered patio or porch
- Separate Outdoor Workshop
Schools
- Englewood Elementary School
- Rocky Mount Middle School
- Rocky Mount Senior High School
Utilities
- Central Air
- Heating System Uses Natural Gas
- Heating System Uses Wood
- Heat Pump System
- Natural Gas Connected
- Municipal Trash
Community Details
- No Home Owners Association
- Greystone Subdivision
Listing and Financial Details
- Assessor Parcel Number 3831-19-52-6060
Map
Home Values in the Area
Average Home Value in this Area
Tax History
| Year | Tax Paid | Tax Assessment Tax Assessment Total Assessment is a certain percentage of the fair market value that is determined by local assessors to be the total taxable value of land and additions on the property. | Land | Improvement |
|---|---|---|---|---|
| 2024 | $4,231 | $325,070 | $44,500 | $280,570 |
| 2023 | $2,178 | $325,070 | $0 | $0 |
| 2022 | $2,227 | $325,070 | $44,500 | $280,570 |
| 2021 | $2,178 | $325,070 | $44,500 | $280,570 |
| 2020 | $2,178 | $325,070 | $44,500 | $280,570 |
| 2019 | $2,178 | $325,070 | $44,500 | $280,570 |
| 2018 | $2,178 | $325,070 | $0 | $0 |
| 2017 | $2,178 | $325,070 | $0 | $0 |
| 2015 | $3,135 | $467,854 | $0 | $0 |
| 2014 | $3,135 | $467,854 | $0 | $0 |
Property History
| Date | Event | Price | Change | Sq Ft Price |
|---|---|---|---|---|
| 04/11/2025 04/11/25 | For Sale | $850,000 | +169.8% | $172 / Sq Ft |
| 05/21/2020 05/21/20 | Sold | $315,000 | -18.2% | $78 / Sq Ft |
| 04/10/2020 04/10/20 | Pending | -- | -- | -- |
| 09/09/2019 09/09/19 | For Sale | $385,000 | -- | $95 / Sq Ft |
Deed History
| Date | Type | Sale Price | Title Company |
|---|---|---|---|
| Special Warranty Deed | $315,000 | None Available | |
| Deed In Lieu Of Foreclosure | $397,500 | Stewart Title Company | |
| Interfamily Deed Transfer | -- | Attorney |
Mortgage History
| Date | Status | Loan Amount | Loan Type |
|---|---|---|---|
| Open | $118,000 | Credit Line Revolving | |
| Open | $301,103 | FHA | |
| Previous Owner | $200,000 | Credit Line Revolving | |
| Previous Owner | $400,000 | Credit Line Revolving |
Source: Hive MLS
MLS Number: 100500769
APN: 3831-19-52-6060
