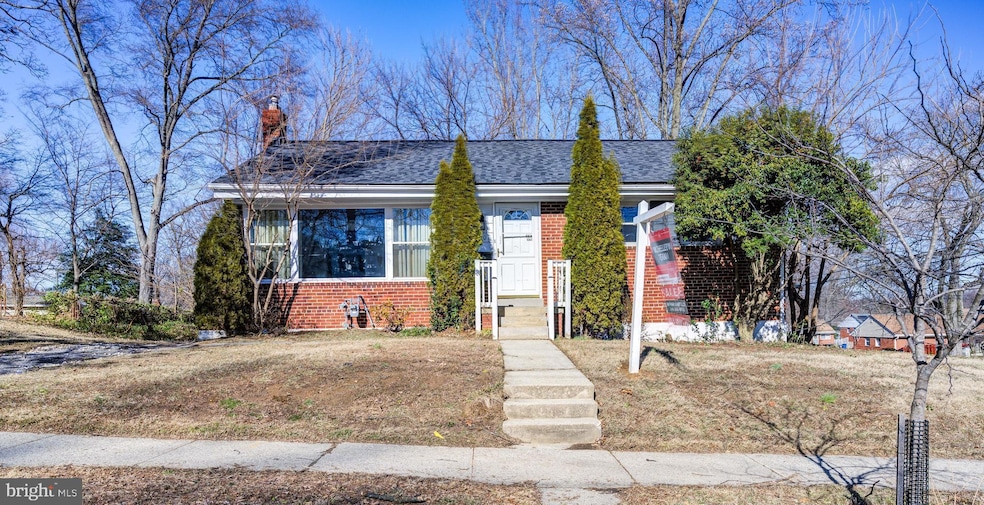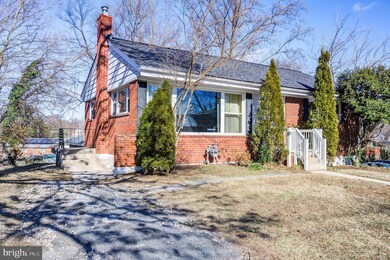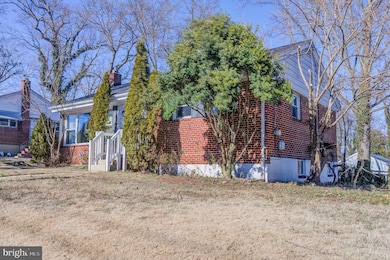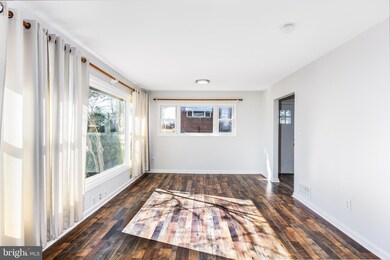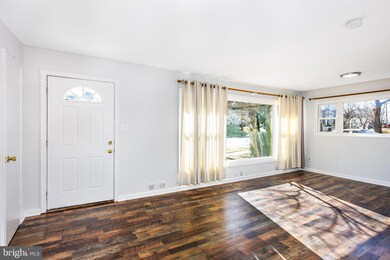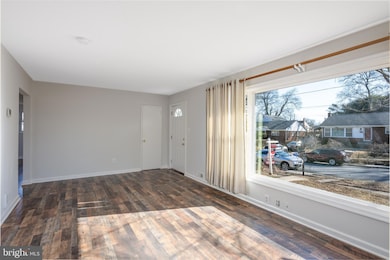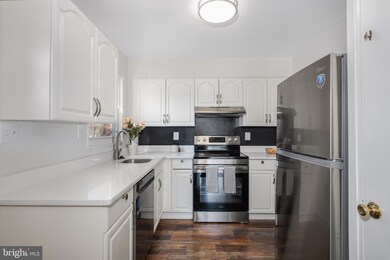
3001 Hardy Ave Silver Spring, MD 20902
Highlights
- Rambler Architecture
- No HOA
- Stainless Steel Appliances
- Albert Einstein High School Rated A
- Upgraded Countertops
- Ceramic Tile Flooring
About This Home
As of March 2025*******The deadline to submit your offer is Tuesday, 02/25/2025, by 3 PM.**********
Welcome to 3001 Hardy Ave! Nestled in a prime location on a spacious corner lot in Silver Spring, this charming rambler has been fully updated and offers 1,872 square feet of living space. With 3 bedrooms and 1.5 bathrooms, the home welcomes you with newly installed LVP flooring throughout and fresh paint, creating a warm and inviting atmosphere. The main level features an updated kitchen with modern stainless steel appliances, wood cabinets, and quartz countertops. You'll also find 3 well-sized bedrooms and a fully renovated bathroom. The walkout basement provides flexible space for a home office, gym, or recreational area, and includes a half bath that could easily be converted into a full bath. Step outside to the yard, perfect for outdoor relaxation or hosting gatherings. This home is just 1 block from the elementary school, minutes from Wheaton Regional Park, Sligo Creek Park with biking trails, the Silver Spring Civic Center, 5 min drive to Wheaton Metro Station and only 15 minutes to I495. Don’t miss the chance to make this delightful property yours—schedule a showing today and experience the comfort and convenience of 3001 Hardy Ave! ****PROPERTY BEING SOLD AS-IS****
Home Details
Home Type
- Single Family
Est. Annual Taxes
- $4,574
Year Built
- Built in 1955
Lot Details
- 8,896 Sq Ft Lot
- Property is in very good condition
- Property is zoned R60
Home Design
- Rambler Architecture
- Brick Exterior Construction
- Asphalt Roof
Interior Spaces
- Property has 2 Levels
- Combination Dining and Living Room
Kitchen
- Gas Oven or Range
- Stove
- Ice Maker
- Dishwasher
- Stainless Steel Appliances
- Upgraded Countertops
- Disposal
Flooring
- Ceramic Tile
- Luxury Vinyl Plank Tile
Bedrooms and Bathrooms
- 3 Main Level Bedrooms
Laundry
- Dryer
- Washer
Basement
- Walk-Out Basement
- Laundry in Basement
Parking
- Driveway
- On-Street Parking
Schools
- Highland Elementary School
- Newport Mill Middle School
- Albert Einstein High School
Utilities
- Forced Air Heating and Cooling System
- Vented Exhaust Fan
- Natural Gas Water Heater
Community Details
- No Home Owners Association
- Highland Woods Subdivision
Listing and Financial Details
- Tax Lot 6
- Assessor Parcel Number 161301359300
Map
Home Values in the Area
Average Home Value in this Area
Property History
| Date | Event | Price | Change | Sq Ft Price |
|---|---|---|---|---|
| 03/28/2025 03/28/25 | Sold | $512,000 | +7.7% | $383 / Sq Ft |
| 02/26/2025 02/26/25 | Pending | -- | -- | -- |
| 02/20/2025 02/20/25 | For Sale | $475,500 | -- | $356 / Sq Ft |
Tax History
| Year | Tax Paid | Tax Assessment Tax Assessment Total Assessment is a certain percentage of the fair market value that is determined by local assessors to be the total taxable value of land and additions on the property. | Land | Improvement |
|---|---|---|---|---|
| 2024 | $4,574 | $333,800 | $0 | $0 |
| 2023 | $4,344 | $316,000 | $0 | $0 |
| 2022 | $2,403 | $298,200 | $181,100 | $117,100 |
| 2021 | $3,820 | $292,800 | $0 | $0 |
| 2020 | $3,255 | $287,400 | $0 | $0 |
| 2019 | $3,578 | $282,000 | $166,200 | $115,800 |
| 2018 | $3,415 | $269,567 | $0 | $0 |
| 2017 | $3,096 | $257,133 | $0 | $0 |
| 2016 | -- | $244,700 | $0 | $0 |
| 2015 | $3,040 | $243,967 | $0 | $0 |
| 2014 | $3,040 | $243,233 | $0 | $0 |
Mortgage History
| Date | Status | Loan Amount | Loan Type |
|---|---|---|---|
| Open | $17,500 | No Value Available | |
| Closed | $17,500 | No Value Available | |
| Open | $458,725 | New Conventional | |
| Closed | $458,725 | New Conventional |
Deed History
| Date | Type | Sale Price | Title Company |
|---|---|---|---|
| Deed | $512,000 | Rgs Title | |
| Deed | $512,000 | Rgs Title | |
| Deed | -- | None Listed On Document | |
| Deed | -- | -- | |
| Deed | -- | -- |
Similar Homes in the area
Source: Bright MLS
MLS Number: MDMC2162806
APN: 13-01359300
- 11916 Judson Ct
- 3113 Henderson Ave
- 3213 Henderson Ave
- 2654 Cory Terrace
- 11969 Andrew St
- 2901 Collins Ave
- 3407 Floral St
- 12205 Goodhill Rd
- 3005 Newton St
- 12212 Judson Rd
- 11606 Gail Place
- 11801 Georgia Ave
- 11316 Galt Ave
- 11901 Dalewood Dr
- 11308 Veirs Mill Rd
- 11321 College View Dr
- 2715 Terrapin Rd
- 11408 Woodson Ave
- 2503 Kensington Blvd
- 11209 Upton Dr
