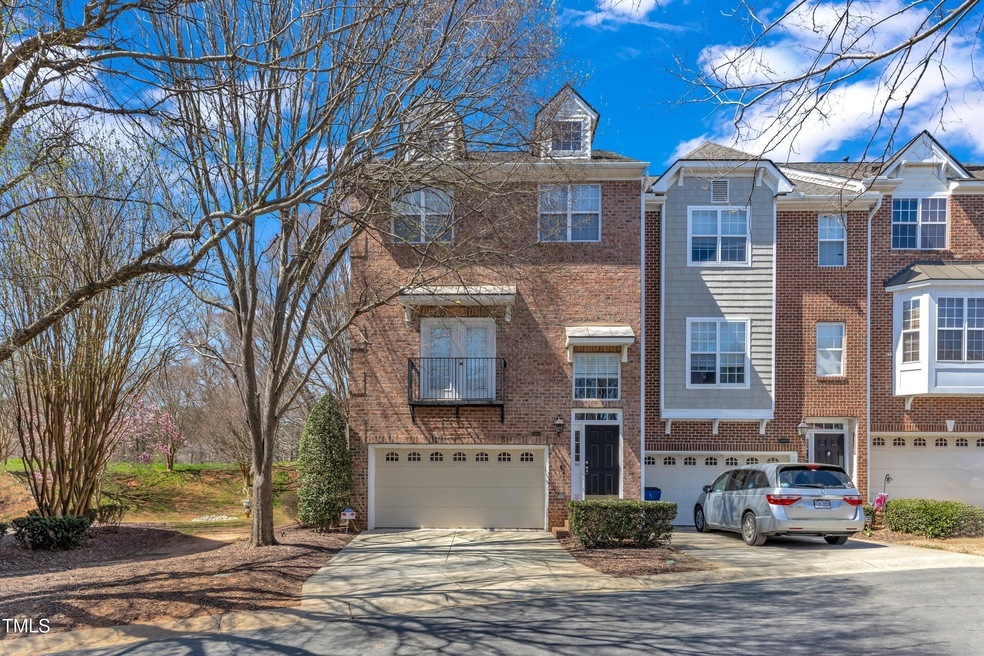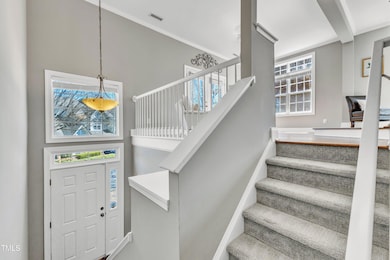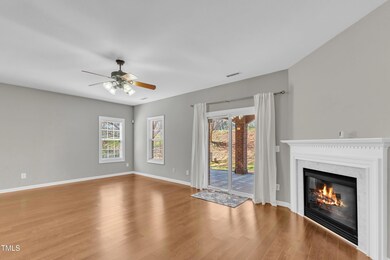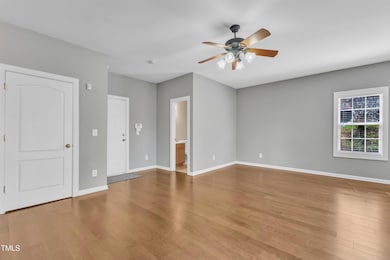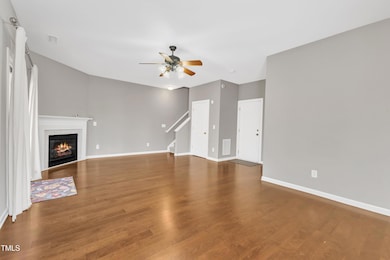
3001 Imperial Oaks Dr Raleigh, NC 27614
Falls Lake NeighborhoodEstimated payment $3,045/month
Highlights
- On Golf Course
- Deck
- Wood Flooring
- Wakefield Middle Rated A-
- Traditional Architecture
- End Unit
About This Home
Welcome to this spacious end unit townhome, located on the golf course in the desirable Wakefield community! Featuring golf course views, a generous living room space flowing into a formal dining area, updated kitchen with stainless steel appliances, granite countertops, a center island with seating, and a convenient pantry. The breakfast room leads to a large deck, perfect for relaxing or outdoor entertaining. The upstairs owner's suite overlooks the golf course and features a dual vanity, separate shower, and a walk-in closet. The lower level offers a cozy family room, complete with a fireplace, full bath, and access to a private patio and the 2-car garage. Enjoy and rest easy with landscape maintenance included in the HOA. Wakefield Plantation amenities include a pool, tennis courts, clubhouse, and optional golf membership. Just minutes from shopping, dining, and major highways, with quick access to Jordan Lake and RDU Airport.
Townhouse Details
Home Type
- Townhome
Est. Annual Taxes
- $3,834
Year Built
- Built in 2002
Lot Details
- 3,049 Sq Ft Lot
- On Golf Course
- End Unit
- 1 Common Wall
HOA Fees
Parking
- 2 Car Attached Garage
- Front Facing Garage
- Garage Door Opener
Home Design
- Traditional Architecture
- Brick Veneer
- Slab Foundation
- Shingle Roof
Interior Spaces
- 2,420 Sq Ft Home
- 3-Story Property
- Ceiling Fan
- Gas Fireplace
- Entrance Foyer
- Family Room
- Living Room with Fireplace
- Breakfast Room
- Combination Kitchen and Dining Room
- Golf Course Views
Kitchen
- Eat-In Kitchen
- Breakfast Bar
- Electric Oven
- Electric Cooktop
- Microwave
- Plumbed For Ice Maker
- Dishwasher
- Kitchen Island
- Granite Countertops
- Disposal
Flooring
- Wood
- Carpet
- Tile
Bedrooms and Bathrooms
- 4 Bedrooms
- Walk-In Closet
- Double Vanity
- Soaking Tub
- Bathtub with Shower
Laundry
- Laundry Room
- Laundry on upper level
Outdoor Features
- Balcony
- Deck
- Covered patio or porch
Schools
- Wakefield Elementary And Middle School
- Wakefield High School
Utilities
- Forced Air Heating and Cooling System
- Heating System Uses Natural Gas
Community Details
- Association fees include ground maintenance
- Callaway On The Green Association, Phone Number (919) 848-4911
- Wakefield Association
- Wakefield Subdivision
- Maintained Community
Listing and Financial Details
- Assessor Parcel Number 1830.01-15-5489.000
Map
Home Values in the Area
Average Home Value in this Area
Tax History
| Year | Tax Paid | Tax Assessment Tax Assessment Total Assessment is a certain percentage of the fair market value that is determined by local assessors to be the total taxable value of land and additions on the property. | Land | Improvement |
|---|---|---|---|---|
| 2024 | $3,835 | $439,205 | $140,000 | $299,205 |
| 2023 | $3,202 | $291,904 | $62,400 | $229,504 |
| 2022 | $2,976 | $291,904 | $62,400 | $229,504 |
| 2021 | $2,860 | $291,904 | $62,400 | $229,504 |
| 2020 | $2,808 | $291,904 | $62,400 | $229,504 |
| 2019 | $3,182 | $272,873 | $72,800 | $200,073 |
| 2018 | $0 | $272,873 | $72,800 | $200,073 |
| 2017 | $2,859 | $272,873 | $72,800 | $200,073 |
| 2016 | $2,800 | $272,873 | $72,800 | $200,073 |
| 2015 | $3,129 | $300,227 | $90,000 | $210,227 |
| 2014 | $2,968 | $300,227 | $90,000 | $210,227 |
Property History
| Date | Event | Price | Change | Sq Ft Price |
|---|---|---|---|---|
| 04/01/2025 04/01/25 | Pending | -- | -- | -- |
| 03/29/2025 03/29/25 | For Sale | $450,000 | -- | $186 / Sq Ft |
Deed History
| Date | Type | Sale Price | Title Company |
|---|---|---|---|
| Warranty Deed | $297,500 | None Available | |
| Warranty Deed | $290,000 | None Available | |
| Special Warranty Deed | -- | None Available | |
| Trustee Deed | $233,131 | None Available | |
| Warranty Deed | $258,500 | -- |
Mortgage History
| Date | Status | Loan Amount | Loan Type |
|---|---|---|---|
| Open | $238,000 | New Conventional | |
| Previous Owner | $232,000 | Adjustable Rate Mortgage/ARM | |
| Previous Owner | $185,000 | Adjustable Rate Mortgage/ARM | |
| Previous Owner | $182,298 | New Conventional | |
| Previous Owner | $224,000 | Unknown | |
| Previous Owner | $232,470 | No Value Available |
Similar Homes in the area
Source: Doorify MLS
MLS Number: 10085647
APN: 1830.01-15-5489-000
- 3020 Imperial Oaks Dr
- 3124 Elm Tree Ln
- 3212 Imperial Oaks Dr
- 12345 Beestone Ln
- 3302 Colorcott St
- 2817 Peachleaf St
- 3509 Archdale Dr
- 2314 Wispy Green Ln
- 3439 Archdale Dr
- 2302 Wispy Green Ln
- 3025 Osterley St
- 2523 Spring Oaks Way
- 12504 Ribbongrass Ct
- 14315 Foxcroft Rd
- 11843 Canemount St
- 2307 Carriage Oaks Dr
- 6513 Wakefalls Dr
- 11720 Coppergate Dr Unit 100
- 12417 Richmond Run Dr
- 11710 Coppergate Dr Unit 103
