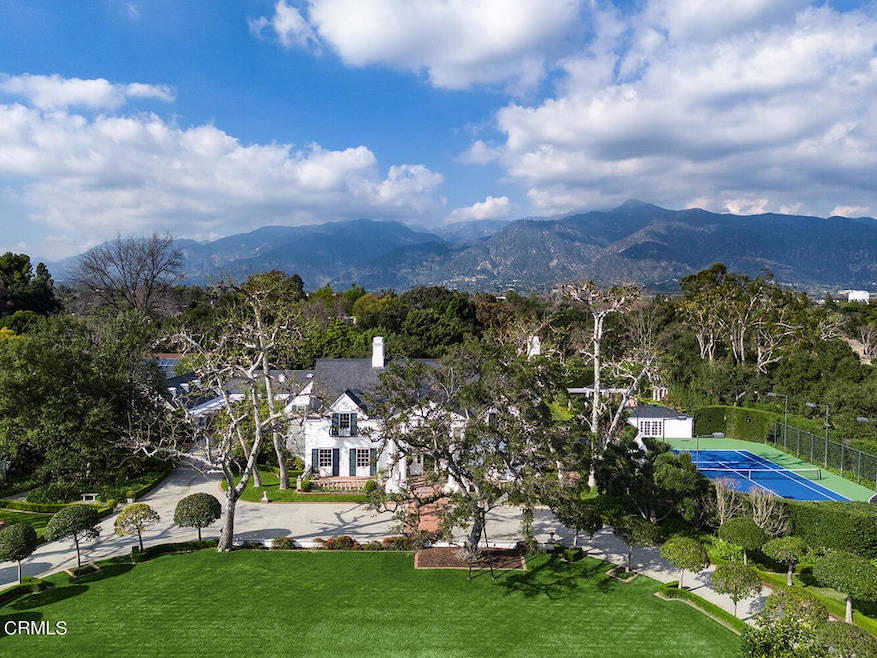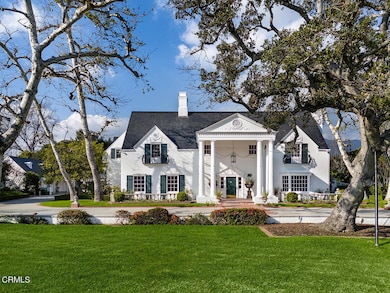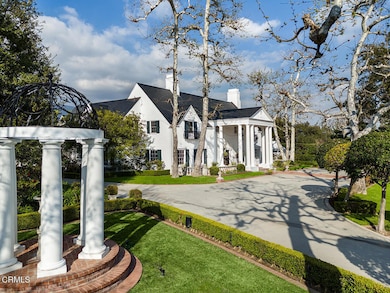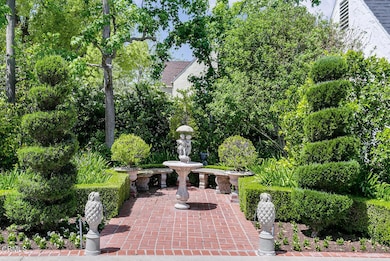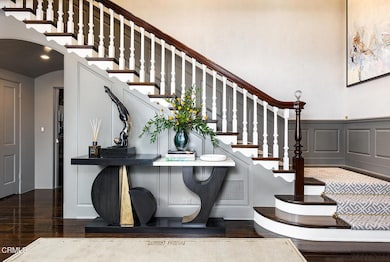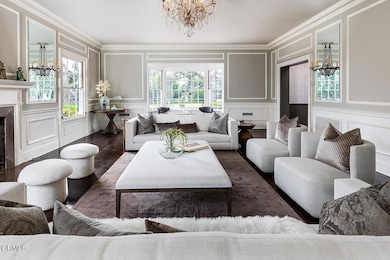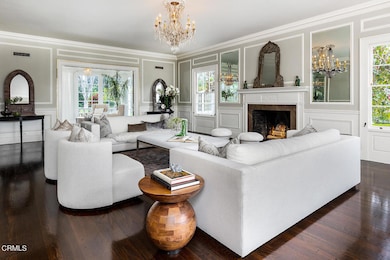3001 Lombardy Rd Pasadena, CA 91107
East Pasadena NeighborhoodEstimated payment $90,358/month
Highlights
- Detached Guest House
- Tennis Courts
- Cabana
- Carver Elementary Rated A+
- Wine Cellar
- Primary Bedroom Suite
About This Home
The Stewart House, honored as the Pasadena Showcase House of Design in 2023 and 1983, was originally created by noted architects Marston & Maybury in 1933. Perfectly-sited on 2.03 acres of amazing park-like grounds in the coveted San Marino school district, this prominent Colonial home, stylishly & meticulously remodeled by renowned designers, presents a rare opportunity for a discerning buyer to experience the glamorous lifestyle of a bygone era, coupled with the luxurious amenities desired today. Cherished by the same family for 40 years, this gated estate includes an elegant main residence with gym & wine cellar, a charming guest house, recreation room, 4-car garages, a NS lighted tennis court & a spectacular pool area surrounded by exquisite gardens & expansive lawns perfect for entertaining & outdoor enjoyment. An inviting foyer welcomes guests into a grand LR with fireplace, hardwood floors & tall ceilings, and a beautiful formal DR. A stunning garden room, fabulous bar & a handsome library capture spectacular backyard views. The west wing includes a butler's pantry, a new gourmet kitchen and a breakfast area open to a new gorgeous FR. Gracing the second level are 5 spacious BRs, including a sumptuous primary suite with fireplace & French doors to a view covered terrace. Numerous French doors & windows fill this mansion with abundant natural light & provide for seamless indoor-outdoor California living. Convenient to everything, this property is indeed a magical oasis!
Home Details
Home Type
- Single Family
Est. Annual Taxes
- $147,417
Year Built
- Built in 1933 | Remodeled
Lot Details
- 2.03 Acre Lot
- Lot Dimensions are 250' x 352.6'
- Property fronts a county road
- Cul-De-Sac
- South Facing Home
- Fenced
- Landscaped
- Rectangular Lot
- Level Lot
- Sprinklers on Timer
- Lawn
- Garden
- Front Yard
Parking
- 4 Car Garage
- Parking Storage or Cabinetry
- Parking Available
- Side Facing Garage
- Side by Side Parking
- Two Garage Doors
- Circular Driveway
- Auto Driveway Gate
- Driveway Level
- Controlled Entrance
Property Views
- Woods
- Mountain
Home Design
- Custom Home
- Colonial Architecture
- Turnkey
- Additions or Alterations
- Raised Foundation
- Frame Construction
- Slate Roof
- Pre-Cast Concrete Construction
- Partial Copper Plumbing
- Seismic Tie Down
- Quake Bracing
- Plaster
- Stucco
Interior Spaces
- 11,100 Sq Ft Home
- 3-Story Property
- Wet Bar
- Dual Staircase
- Built-In Features
- Bar
- Crown Molding
- High Ceiling
- Recessed Lighting
- Raised Hearth
- Wood Frame Window
- French Doors
- Formal Entry
- Wine Cellar
- Family Room Off Kitchen
- Living Room with Fireplace
- Dining Room
- Library
- Recreation Room
- Loft
- Bonus Room
- Game Room
- Workshop
- Storage
- Laundry Room
- Utility Room
- Home Gym
- Center Hall
- Finished Basement
- Sump Pump
- Attic
Kitchen
- Updated Kitchen
- Open to Family Room
- Eat-In Kitchen
- Butlers Pantry
- Double Oven
- Built-In Range
- Free-Standing Range
- Range Hood
- Microwave
- Dishwasher
- Kitchen Island
- Stone Countertops
- Self-Closing Drawers
Flooring
- Wood
- Stone
- Tile
Bedrooms and Bathrooms
- 7 Bedrooms | 2 Main Level Bedrooms
- Fireplace in Primary Bedroom
- Primary Bedroom Suite
- Walk-In Closet
- Dressing Area
- Remodeled Bathroom
- In-Law or Guest Suite
- Dual Sinks
- Dual Vanity Sinks in Primary Bathroom
- Private Water Closet
- Soaking Tub
- Separate Shower
Home Security
- Home Security System
- Carbon Monoxide Detectors
- Fire and Smoke Detector
Pool
- Cabana
- Filtered Pool
- In Ground Pool
- Fence Around Pool
Outdoor Features
- Tennis Courts
- Balcony
- Covered patio or porch
- Terrace
- Exterior Lighting
- Separate Outdoor Workshop
- Shed
- Outbuilding
- Outdoor Grill
- Rain Gutters
Additional Homes
- Detached Guest House
Location
- Property is near a park
- Property is near public transit
Schools
- Carver Elementary School
- Huntington Middle School
- San Marino High School
Utilities
- Forced Air Zoned Heating and Cooling System
- 220 Volts in Garage
- Natural Gas Connected
- Gas Water Heater
- Sewer Paid
- Cable TV Available
Listing and Financial Details
- Tax Lot 3
- Tax Tract Number 463103
- Assessor Parcel Number 5377010003
Community Details
Overview
- No Home Owners Association
- Marston & Maybury
Recreation
- Park
Map
Home Values in the Area
Average Home Value in this Area
Tax History
| Year | Tax Paid | Tax Assessment Tax Assessment Total Assessment is a certain percentage of the fair market value that is determined by local assessors to be the total taxable value of land and additions on the property. | Land | Improvement |
|---|---|---|---|---|
| 2024 | $147,417 | $13,192,272 | $9,176,328 | $4,015,944 |
| 2023 | $28,356 | $2,338,914 | $1,354,194 | $984,720 |
| 2022 | $27,497 | $2,293,054 | $1,327,642 | $965,412 |
| 2021 | $26,964 | $2,248,093 | $1,301,610 | $946,483 |
| 2020 | $26,571 | $2,225,042 | $1,288,264 | $936,778 |
| 2019 | $26,122 | $2,181,414 | $1,263,004 | $918,410 |
| 2018 | $25,146 | $2,138,642 | $1,238,240 | $900,402 |
| 2016 | $24,158 | $2,055,598 | $1,190,158 | $865,440 |
| 2015 | $23,816 | $2,024,722 | $1,172,281 | $852,441 |
| 2014 | $23,520 | $1,985,061 | $1,149,318 | $835,743 |
Property History
| Date | Event | Price | Change | Sq Ft Price |
|---|---|---|---|---|
| 02/23/2025 02/23/25 | For Sale | $13,988,000 | -- | $1,260 / Sq Ft |
Deed History
| Date | Type | Sale Price | Title Company |
|---|---|---|---|
| Interfamily Deed Transfer | -- | None Available | |
| Interfamily Deed Transfer | -- | Old Republic Title | |
| Interfamily Deed Transfer | -- | -- |
Mortgage History
| Date | Status | Loan Amount | Loan Type |
|---|---|---|---|
| Previous Owner | $5,000,000 | Credit Line Revolving | |
| Previous Owner | $2,000,000 | Credit Line Revolving | |
| Previous Owner | $490,000 | No Value Available | |
| Previous Owner | $600,000 | Unknown |
Source: Pasadena-Foothills Association of REALTORS®
MLS Number: P1-20978
APN: 5377-010-003
- 980 El Campo Dr
- 3180 Orlando Rd
- 3140 E California Blvd
- 3028 Oneida St
- 3216 San Pasqual St
- 357 Northcliff Rd
- 912 Winston Ave
- 299 Virginia Ave
- 177 S Sunnyslope Ave
- 3427 Huntington Dr
- 3301 Grayburn Rd
- 2658 San Marcos Dr
- 2450 E Del Mar Blvd Unit 36
- 1383 Vandyke Rd
- 2290 Lombardy Rd
- 41 Eastern Ave
- 1425 S San Gabriel Blvd
- 2386 E Del Mar Blvd Unit 214
- 2386 E Del Mar Blvd Unit 316
- 1425 Mirasol Dr
