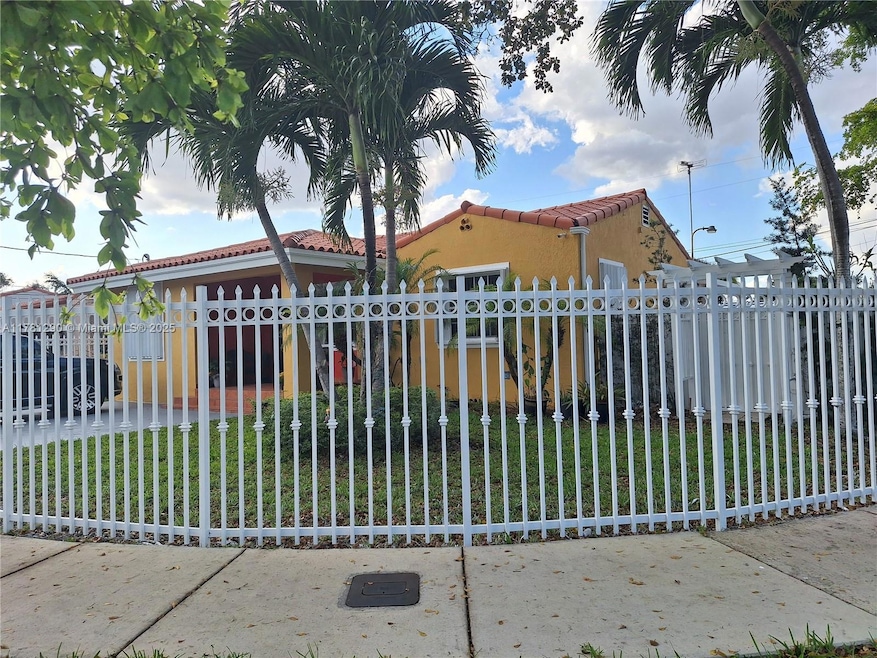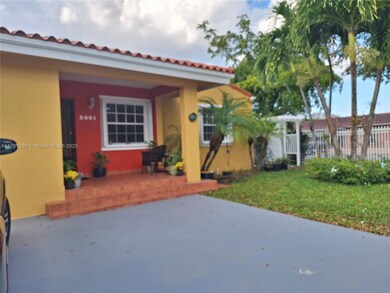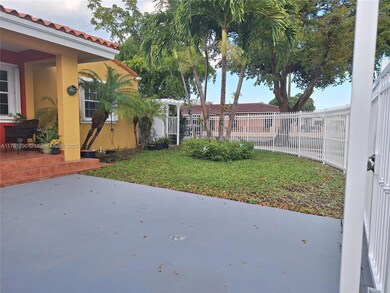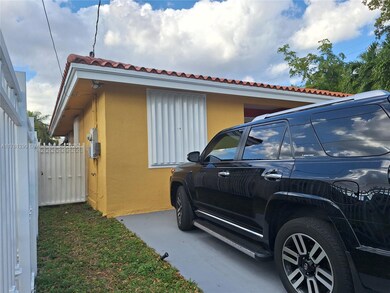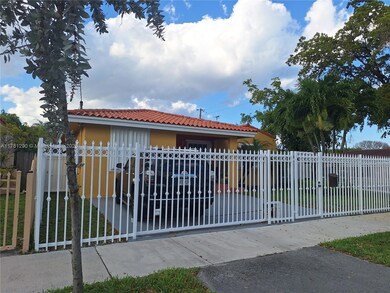
3001 NW 3rd St Miami, FL 33125
West Flagler NeighborhoodEstimated payment $4,886/month
Highlights
- RV or Boat Parking
- Garden View
- Formal Dining Room
- Wood Flooring
- No HOA
- Complete Accordion Shutters
About This Home
GREAT OPPORTUNITY TO PURCHASE A BEAUTIFUL CORNER LOT PROPERTY IN A PRIME LOCATIONN, IT OFFERS A LARGE OPEN CONCEPT WITH 3 BEDROOMS AND 2 FULL BATHROOMS, PARQUET WOOD FLOORS AROUND THE MAIN LIVING AREA, INCLUDING THE KITHEN AND THE BEDROOMS, CERAMIC TILE IN THE LARGE COZZY FAMILY ROOM AREA, AND IN THE BATHROOMS, THAT WERE UPDATED WITH MARMOL COUNTER TOPS AND THE SHOWER AREA. IT OFFERS THE PRIVACY OF SPLIT PLAN BEDROOMS WITH WALKING CLOSETS, A UTILITY ROOM WITH STORAGE INCLUDING THE WASHER AND DRYER. ACCORDION SHUTTERS THROUGHOUT, OPEN TERRAZO HAS AN INSULATED ROOF, WITH A COZZY BBQ AREA, A LARGE FENCED PARKING DRIVEWAY THAT FITS UP TO 8 CARS, AND/OR A LARGE BOAT, A LARGE STORAGE SHED, A NEW 5 TON AC UNIT, A GENERATOR IS CONNECTED TO THE HOUSE FOR A POWER OUTAGE EMERGENCY. NO ASSOCIATION.
Home Details
Home Type
- Single Family
Est. Annual Taxes
- $8,389
Year Built
- Built in 1941
Lot Details
- 6,120 Sq Ft Lot
- Northeast Facing Home
- Fenced
- Property is zoned 0100
Home Design
- Tile Roof
- Concrete Block And Stucco Construction
Interior Spaces
- 1,414 Sq Ft Home
- 1-Story Property
- Ceiling Fan
- Paddle Fans
- Blinds
- Formal Dining Room
- Open Floorplan
- Storage Room
- Garden Views
Kitchen
- Self-Cleaning Oven
- Electric Range
- Dishwasher
- Disposal
Flooring
- Wood
- Parquet
- Ceramic Tile
Bedrooms and Bathrooms
- 3 Bedrooms
- Split Bedroom Floorplan
- Closet Cabinetry
- Walk-In Closet
- 2 Full Bathrooms
Laundry
- Laundry in Utility Room
- Dryer
- Washer
Home Security
- Complete Accordion Shutters
- Fire and Smoke Detector
Parking
- 6 Attached Carport Spaces
- Driveway
- Open Parking
- RV or Boat Parking
Outdoor Features
- Patio
- Exterior Lighting
- Shed
- Porch
Utilities
- Central Heating and Cooling System
- Electric Water Heater
Community Details
- No Home Owners Association
- El Dorado Heights Subdivision
Listing and Financial Details
- Assessor Parcel Number 01-41-04-020-0190
Map
Home Values in the Area
Average Home Value in this Area
Tax History
| Year | Tax Paid | Tax Assessment Tax Assessment Total Assessment is a certain percentage of the fair market value that is determined by local assessors to be the total taxable value of land and additions on the property. | Land | Improvement |
|---|---|---|---|---|
| 2024 | $7,881 | $361,149 | -- | -- |
| 2023 | $7,881 | $328,318 | $0 | $0 |
| 2022 | $7,077 | $298,471 | $0 | $0 |
| 2021 | $6,297 | $271,338 | $0 | $0 |
| 2020 | $5,866 | $279,208 | $140,551 | $138,657 |
| 2019 | $5,453 | $264,322 | $123,864 | $140,458 |
| 2018 | $4,870 | $236,471 | $123,864 | $112,607 |
| 2017 | $4,529 | $185,329 | $0 | $0 |
| 2016 | $4,375 | $168,481 | $0 | $0 |
| 2015 | $3,746 | $147,188 | $0 | $0 |
| 2014 | $3,415 | $133,808 | $0 | $0 |
Property History
| Date | Event | Price | Change | Sq Ft Price |
|---|---|---|---|---|
| 04/09/2025 04/09/25 | For Sale | $750,000 | -- | $530 / Sq Ft |
Deed History
| Date | Type | Sale Price | Title Company |
|---|---|---|---|
| Warranty Deed | $168,000 | Bnd Title Services Inc | |
| Warranty Deed | $113,500 | -- |
Mortgage History
| Date | Status | Loan Amount | Loan Type |
|---|---|---|---|
| Open | $221,000 | Fannie Mae Freddie Mac | |
| Closed | $200,000 | Credit Line Revolving | |
| Closed | $161,000 | No Value Available | |
| Previous Owner | $400,000 | New Conventional |
Similar Homes in the area
Source: MIAMI REALTORS® MLS
MLS Number: A11781290
APN: 01-4104-020-0190
- 451 NW 30th Place
- 2790 NW 3rd St
- 1941 NW Flagler Terrace
- 2780 NW 6th St
- 720 NW 30th Ave
- 21 NW 32nd Ct
- 88 SW 29th Ave
- 105 NW 32nd Place
- 521 NW 32nd Place
- 160 SW 30th Ave Unit 104A
- 470 NW 26th Ave
- 145 SW 30th Ct Unit 108B
- 3071 SW 2nd St
- 810 NW 29th Ave
- 422 NW 25th Ct
- 600 NW 32nd Place Unit 502
- 2911 SW 2nd St
- 600 NW 25th Ct
- 135 NW 34th Ave
- 2735 SW 2nd St
