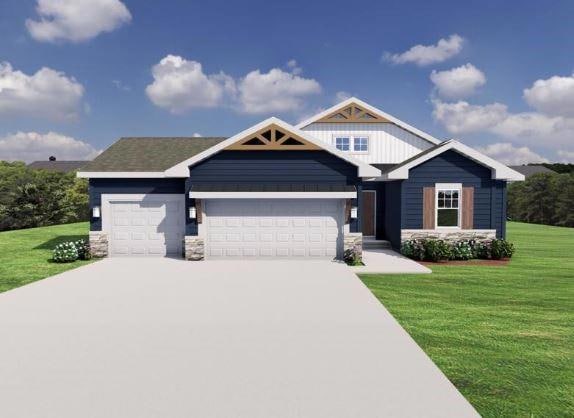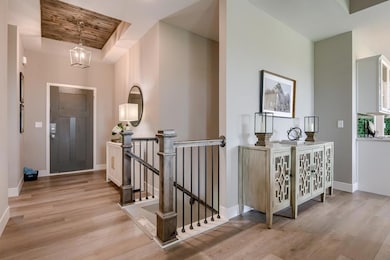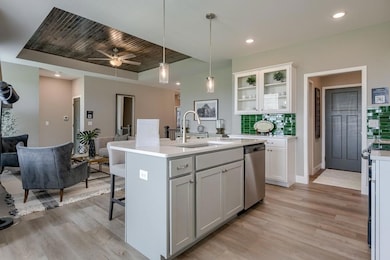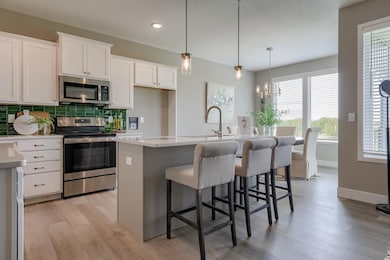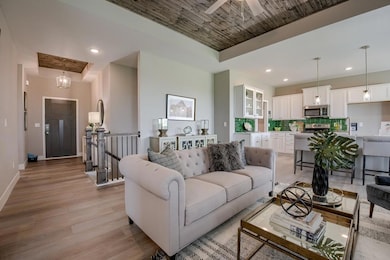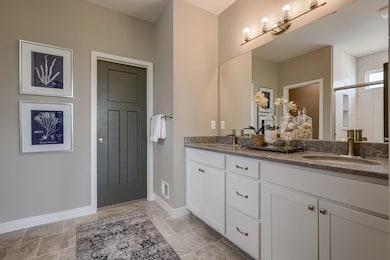
3001 NW 95th Terrace Kansas City, MO 64154
Estimated payment $3,261/month
Highlights
- Deck
- Great Room with Fireplace
- Thermal Windows
- Ranch Style House
- Community Pool
- 3 Car Attached Garage
About This Home
Discover the Redbud, a beautifully designed home with a versatile layout. This three-bedroom, two-bathroom residence includes a convenient three-car garage and a walkout basement, offering ample space for storage and future expansion.
The heart of the home is an open-concept kitchen, living room, and dining area, perfect for both everyday living and entertaining. The kitchen features sleek quartz countertops and stainless steel appliances, providing a modern and functional workspace.
Pictures are of a decorated model home in a different community. Exterior and Interior palettes may vary
Listing Agent
ReeceNichols - Lees Summit Brokerage Phone: 813-734-6707 License #2023008104

Home Details
Home Type
- Single Family
Year Built
- Built in 2024 | Under Construction
Lot Details
- 0.25 Acre Lot
- Paved or Partially Paved Lot
HOA Fees
- $29 Monthly HOA Fees
Parking
- 3 Car Attached Garage
Home Design
- Ranch Style House
- Traditional Architecture
- Composition Roof
- Stone Trim
Interior Spaces
- 1,401 Sq Ft Home
- Ceiling Fan
- Thermal Windows
- Great Room with Fireplace
- Combination Kitchen and Dining Room
- Unfinished Basement
- Stubbed For A Bathroom
- Laundry Room
Kitchen
- Built-In Electric Oven
- Dishwasher
- Kitchen Island
- Disposal
Flooring
- Carpet
- Tile
Bedrooms and Bathrooms
- 3 Bedrooms
- Walk-In Closet
- 2 Full Bathrooms
Home Security
- Smart Locks
- Smart Thermostat
- Fire and Smoke Detector
Outdoor Features
- Deck
- Playground
Location
- City Lot
Schools
- Barry Elementary School
- Platte County R-Iii High School
Utilities
- Central Air
- Heating System Uses Natural Gas
Listing and Financial Details
- Assessor Parcel Number 19-30-05-100-017-125-000
- $0 special tax assessment
Community Details
Overview
- Association fees include all amenities, trash
- Woodhaven Subdivision, Redbud C Floorplan
Recreation
- Community Pool
Map
Home Values in the Area
Average Home Value in this Area
Property History
| Date | Event | Price | Change | Sq Ft Price |
|---|---|---|---|---|
| 10/26/2024 10/26/24 | For Sale | $491,000 | -- | $350 / Sq Ft |
Similar Homes in Kansas City, MO
Source: Heartland MLS
MLS Number: 2517207
- 3021 NW 95th Terrace
- 3013 NW 95th Terrace
- 3005 NW 95th Terrace
- 3001 NW 95th Terrace
- 3033 NW 95th Terrace
- 3009 NW 95th Terrace
- 3000 NW 95th Terrace
- 3061 NW 96th St
- 9308 N Lenox Place
- 16581 W 166th Ct
- 9702 N Amoret Ave
- 4000 NW 94th Terrace
- 9427 N Adrian Ave
- 9611 N Adrian Place
- 9616 N Amoret Ave
- 3970 NW 97th St
- 3724 NW 96th Ct
- 3718 NW 96th Ct
- 3908 NW 93rd St
- 3906 NW 93rd St
