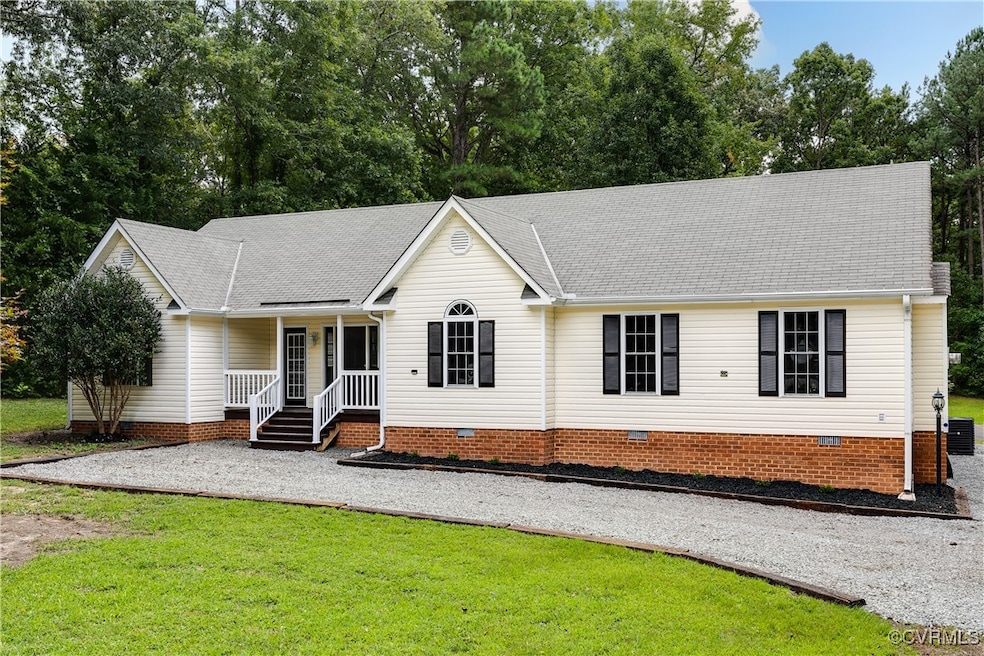
3001 Portugee Rd Sandston, VA 23150
Eastern Henrico NeighborhoodHighlights
- Deck
- 2 Car Detached Garage
- Front Porch
- 2 Fireplaces
- Cul-De-Sac
- Forced Air Heating and Cooling System
About This Home
As of January 2025Discover the perfect blend of country living and modern convenience with this charming ranch-style home, nestled on a tranquil 2.-08 acre lot at the end of a quiet cul-de-sac. This unique property offers privacy and serenity just 10 minutes from Routes 64 and 295, and a mere 20 minutes from major shopping centers and Richmond.Enjoy the low-maintenance appeal of vinyl siding and the expansive, beautifully landscaped lot that perfectly complements the country lifestyle. The oversized two-car detached garage is a dream for hobbyists, complete with a workbench, 100Amp electrical service, and ample storage. Additionally, a two-car carport and paved driveway provide plenty of parking.Stay cozy year-round with a heat pump and propane furnace, supplemented by two gas fireplaces. The home also boasts a front covered porch and a rear deck, ideal for relaxing or entertaining outdoors.Inside, you’ll find formal living and dining rooms perfect for gatherings. A dedicated utility room with a sink offers added convenience for household chores.A storage shed on the property provides additional space for tools and equipment.This property offers a unique opportunity to enjoy the tranquility of country living while being close to all the amenities you need. Don’t miss your chance to make this charming home yours.
---
Home Details
Home Type
- Single Family
Est. Annual Taxes
- $3,186
Year Built
- Built in 1998
Lot Details
- 2.08 Acre Lot
- Cul-De-Sac
- Zoning described as A1
Parking
- 2 Car Detached Garage
Home Design
- Frame Construction
- Composition Roof
- Vinyl Siding
Interior Spaces
- 2,084 Sq Ft Home
- 1-Story Property
- 2 Fireplaces
- Gas Fireplace
- Crawl Space
Flooring
- Carpet
- Vinyl
Bedrooms and Bathrooms
- 3 Bedrooms
- 2 Full Bathrooms
Outdoor Features
- Deck
- Front Porch
Schools
- Ward Elementary School
- Elko Middle School
- Varina High School
Utilities
- Forced Air Heating and Cooling System
- Heating System Uses Propane
- Heat Pump System
- Water Heater
- Septic Tank
Community Details
- White Oak Estates Subdivision
Listing and Financial Details
- Tax Lot 10
- Assessor Parcel Number 842-702-1255
Map
Home Values in the Area
Average Home Value in this Area
Property History
| Date | Event | Price | Change | Sq Ft Price |
|---|---|---|---|---|
| 01/08/2025 01/08/25 | Sold | $435,000 | 0.0% | $209 / Sq Ft |
| 12/22/2024 12/22/24 | Pending | -- | -- | -- |
| 12/10/2024 12/10/24 | For Sale | $435,000 | +2.4% | $209 / Sq Ft |
| 10/11/2024 10/11/24 | Sold | $425,000 | 0.0% | $204 / Sq Ft |
| 09/12/2024 09/12/24 | Pending | -- | -- | -- |
| 09/05/2024 09/05/24 | For Sale | $425,000 | -- | $204 / Sq Ft |
Tax History
| Year | Tax Paid | Tax Assessment Tax Assessment Total Assessment is a certain percentage of the fair market value that is determined by local assessors to be the total taxable value of land and additions on the property. | Land | Improvement |
|---|---|---|---|---|
| 2024 | $3,354 | $374,900 | $53,500 | $321,400 |
| 2023 | $3,187 | $374,900 | $53,500 | $321,400 |
| 2022 | $2,763 | $325,000 | $51,500 | $273,500 |
| 2021 | $2,615 | $280,300 | $51,500 | $228,800 |
| 2020 | $2,439 | $280,300 | $51,500 | $228,800 |
| 2019 | $2,404 | $276,300 | $51,500 | $224,800 |
| 2018 | $2,387 | $274,400 | $51,500 | $222,900 |
| 2017 | $2,173 | $249,800 | $51,500 | $198,300 |
| 2016 | $2,138 | $245,700 | $51,500 | $194,200 |
| 2015 | $2,138 | $245,700 | $51,500 | $194,200 |
| 2014 | $2,138 | $245,700 | $51,500 | $194,200 |
Mortgage History
| Date | Status | Loan Amount | Loan Type |
|---|---|---|---|
| Open | $178,800 | New Conventional | |
| Previous Owner | $400,000 | New Conventional | |
| Previous Owner | $298,000 | New Conventional | |
| Previous Owner | $179,950 | New Conventional | |
| Previous Owner | $26,757 | New Conventional |
Deed History
| Date | Type | Sale Price | Title Company |
|---|---|---|---|
| Bargain Sale Deed | $435,000 | Fidelity National Title | |
| Bargain Sale Deed | $425,000 | Old Republic National Title In | |
| Deed | $280,000 | Wfg National Title | |
| Trustee Deed | $334,765 | -- | |
| Warranty Deed | $298,000 | -- | |
| Warranty Deed | $224,950 | -- | |
| Deed | $28,000 | -- |
Similar Homes in Sandston, VA
Source: Central Virginia Regional MLS
MLS Number: 2422587
APN: 842-702-1255
- 3170 Portugee Rd
- 0 Gill Dale Rd
- 00 Charles City Rd
- 7308 Hawkshead Rd
- 5405 Wellington Ridge Rd
- 5810 Elko Rd
- 1017 Nash Rd
- 201 Whiteside Rd
- 235 Whiteside Rd
- 225 Whiteside Rd
- 223 Whiteside Rd
- 221 Whiteside Rd
- 217 Whiteside Rd
- 219 Whiteside Rd
- 215 Whiteside Rd
- 831 Nash Rd
- 5500 Meadow Rd
- 200 Palm Ct
- 2251 Palm Ct
- 2255 Palm Ct
