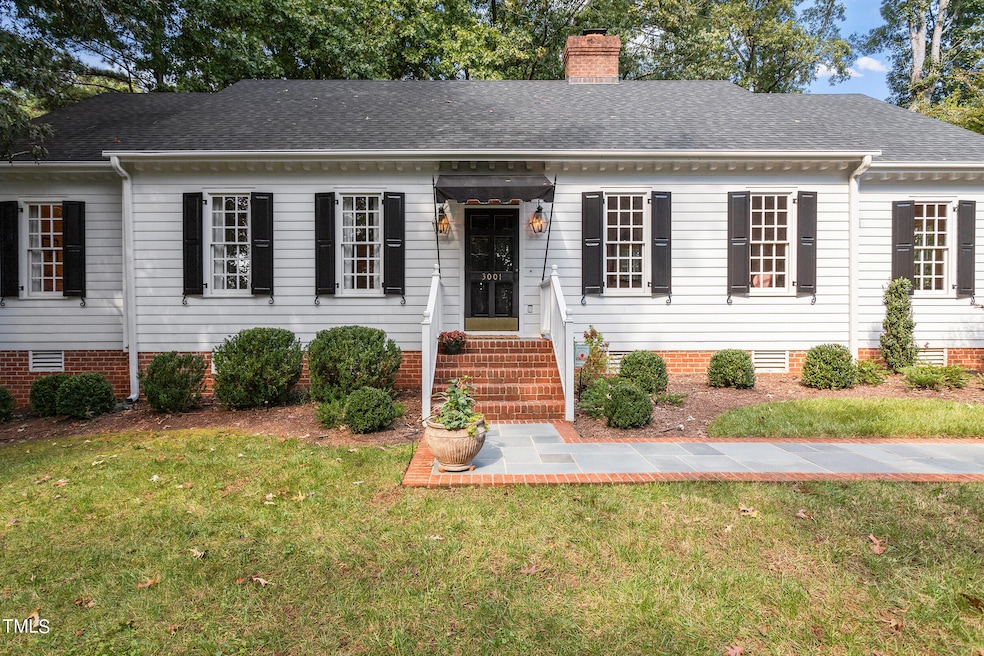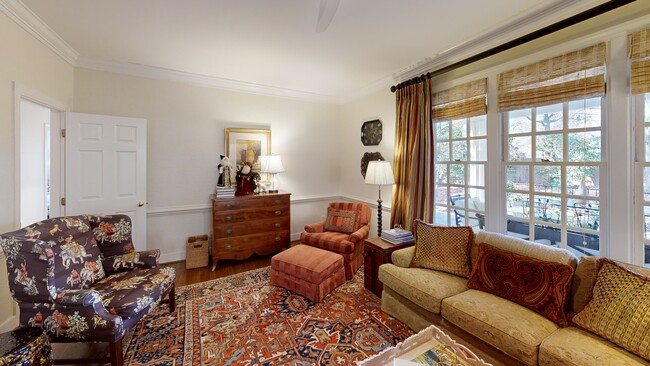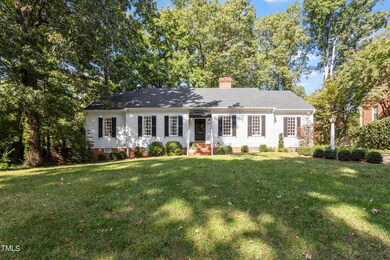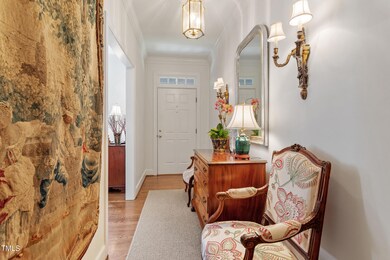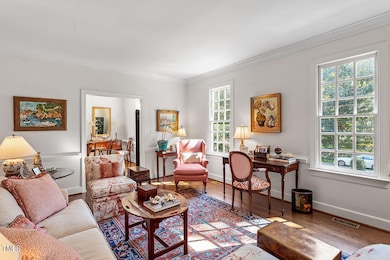
3001 Randolph Dr Raleigh, NC 27609
Glenwood NeighborhoodHighlights
- Traditional Architecture
- Wood Flooring
- Stone Countertops
- Root Elementary School Rated A
- 1 Fireplace
- No HOA
About This Home
As of March 2025Beautiful Ranch Home Inside the Beltline! Beautifully renovated with luxurious finishes. Nine Foot Ceilings. Walk in to beautiful Foyer. Large Formal Living Room with beautiful hardwood floors, crown molding and chair molding and natural light, Formal Dining Room with custom chandelier, crown molding and chair molding. Magnificient Kitchen - marble counter tops, Island, large farmhouse sink, subway tile backsplash, stainless steel appliances and custom light fixture. Den with Marble Surround Fireplace equipped with gas logs and ceiling fan. Walk out onto large covered back Porch with Blue Stone Flooring, wrought iron railings and ceiling fan. Beautiful Breakfast Room with custom cabinetry and glass front cabinets. Three large bedrooms with hardwoods throughout, crown molding and ceiling fans in the secondary bedrooms. Primary bedroom has ensuite bathroom with marble counters and elaborate tile throughout. Secondary bathroom is equally as exquisite! Custom brick wall for privacy and landscaped yard. New roof 2022.
Home Details
Home Type
- Single Family
Est. Annual Taxes
- $7,263
Year Built
- Built in 1993 | Remodeled
Lot Details
- 0.33 Acre Lot
- Brick Fence
Home Design
- Traditional Architecture
- Brick Foundation
- Shingle Roof
- Masonite
Interior Spaces
- 2,077 Sq Ft Home
- 1-Story Property
- Crown Molding
- Ceiling Fan
- Chandelier
- 1 Fireplace
- Awning
- Entrance Foyer
- Living Room
- Breakfast Room
- Dining Room
- Den
- Basement
- Crawl Space
- Pull Down Stairs to Attic
- Washer and Dryer
Kitchen
- Eat-In Kitchen
- Gas Range
- Dishwasher
- Kitchen Island
- Stone Countertops
- Disposal
Flooring
- Wood
- Ceramic Tile
Bedrooms and Bathrooms
- 3 Bedrooms
- Walk-In Closet
- 2 Full Bathrooms
- Double Vanity
- Separate Shower in Primary Bathroom
Parking
- 4 Parking Spaces
- Private Driveway
- 4 Open Parking Spaces
Outdoor Features
- Front Porch
Schools
- Root Elementary School
- Oberlin Middle School
- Broughton High School
Utilities
- Central Heating and Cooling System
- Heating System Uses Natural Gas
- Heat Pump System
- Cable TV Available
Community Details
- No Home Owners Association
- Country Club Hills Subdivision
Listing and Financial Details
- Assessor Parcel Number 0795943791
Map
Home Values in the Area
Average Home Value in this Area
Property History
| Date | Event | Price | Change | Sq Ft Price |
|---|---|---|---|---|
| 03/31/2025 03/31/25 | Sold | $975,000 | -9.3% | $469 / Sq Ft |
| 02/03/2025 02/03/25 | Pending | -- | -- | -- |
| 01/31/2025 01/31/25 | Price Changed | $1,075,000 | -2.3% | $518 / Sq Ft |
| 10/17/2024 10/17/24 | For Sale | $1,100,000 | -- | $530 / Sq Ft |
Tax History
| Year | Tax Paid | Tax Assessment Tax Assessment Total Assessment is a certain percentage of the fair market value that is determined by local assessors to be the total taxable value of land and additions on the property. | Land | Improvement |
|---|---|---|---|---|
| 2024 | $7,263 | $833,961 | $650,000 | $183,961 |
| 2023 | $6,436 | $588,596 | $420,000 | $168,596 |
| 2022 | $5,980 | $588,596 | $420,000 | $168,596 |
| 2021 | $5,683 | $581,973 | $420,000 | $161,973 |
| 2020 | $5,579 | $581,973 | $420,000 | $161,973 |
| 2019 | $4,943 | $424,797 | $275,000 | $149,797 |
| 2018 | $0 | $424,797 | $275,000 | $149,797 |
| 2017 | $4,439 | $424,797 | $275,000 | $149,797 |
| 2016 | $4,348 | $424,797 | $275,000 | $149,797 |
| 2015 | $4,508 | $433,370 | $240,800 | $192,570 |
| 2014 | $4,275 | $433,370 | $240,800 | $192,570 |
Mortgage History
| Date | Status | Loan Amount | Loan Type |
|---|---|---|---|
| Previous Owner | $50,000 | Credit Line Revolving |
Deed History
| Date | Type | Sale Price | Title Company |
|---|---|---|---|
| Warranty Deed | $975,000 | None Listed On Document | |
| Warranty Deed | $550,000 | None Available | |
| Warranty Deed | $330,000 | -- |
About the Listing Agent

I'm an expert real estate agent with Allen Tate/Raleigh-Glenwood in Raleigh, NC and the nearby area, providing home-buyers and sellers with professional, responsive and attentive real estate services. Want an agent who'll really listen to what you want in a home? Need an agent who knows how to effectively market your home so it sells? Give me a call! I'm eager to help and would love to talk to you.
Jayne's Other Listings
Source: Doorify MLS
MLS Number: 10058687
APN: 0795.16-94-3791-000
- 605 Glen Eden Dr
- 3074 Granville Dr
- 705 Glen Eden Dr
- 721 Blenheim Dr
- 817 Glen Eden Dr
- 2820 Glenwood Gardens Ln Unit 101
- 2813 Market Bridge Ln Unit 204
- 2801 Glenwood Gardens Ln Unit 106
- 501 Hertford St
- 516 Transylvania Ave
- 2227 Wheeler Rd
- 908 Glen Eden Dr
- 3320 Marblehead Ln
- 3321 Marblehead Ln
- 2405 Coley Forest Place
- 2001 Manuel St
- 2900 Glenanneve Place
- 2836 Oberlin Rd
- 3521 Alamance Dr
- 3601 Swann St
