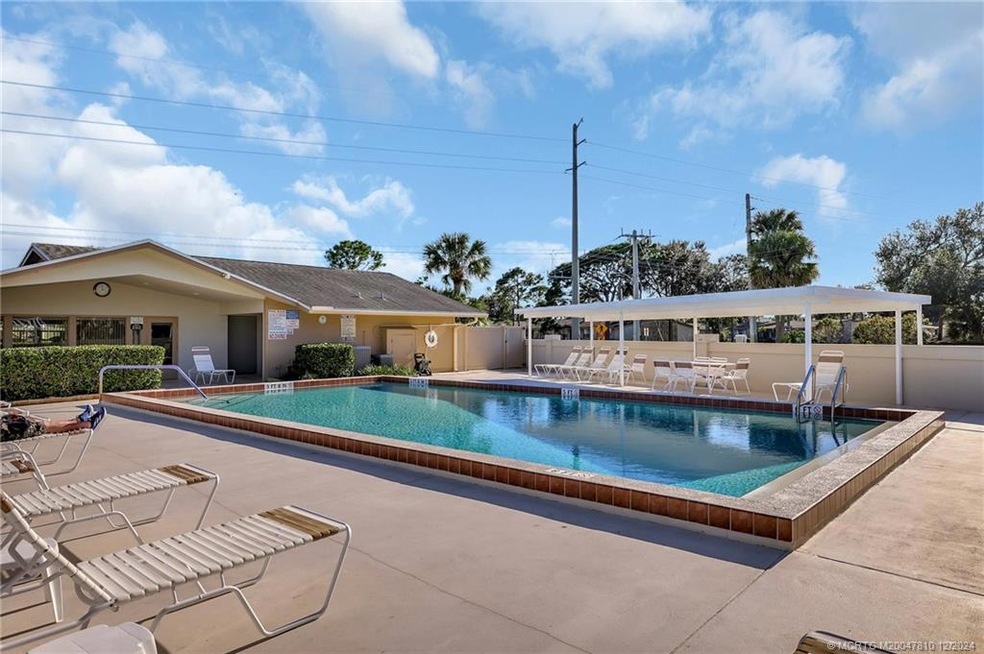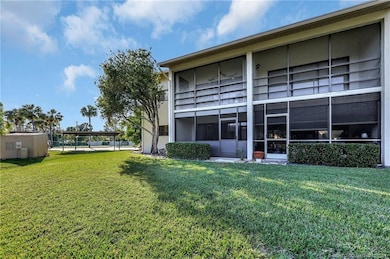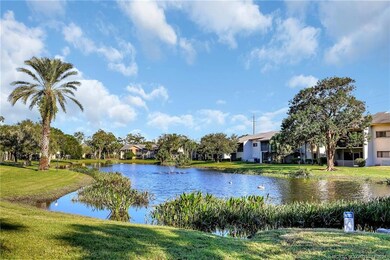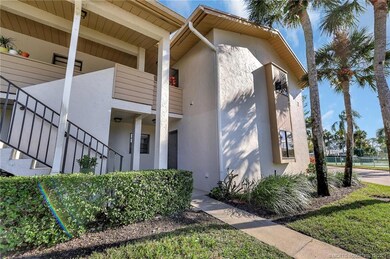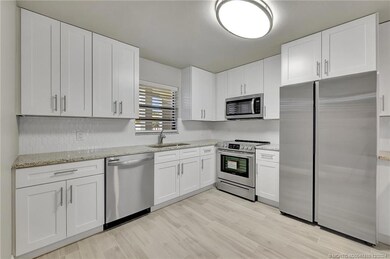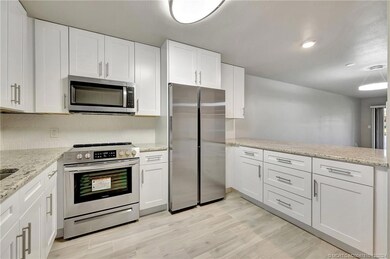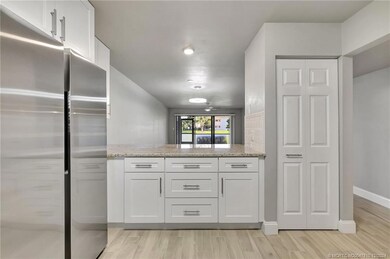
3001 SE Aster Ln Unit 901 Stuart, FL 34994
Willoughby NeighborhoodHighlights
- Lake Front
- 16.17 Acre Lot
- Traditional Architecture
- Martin County High School Rated A-
- Clubhouse
- Main Floor Primary Bedroom
About This Home
As of February 2025Fully Renovated!! Rarely Available - this spacious first-floor, end-unit condo offers 3 bedrooms, 2 baths, and over 1,500 sq. ft. of living space with a desirable southeast exposure and serene lake views. This unit features ample cabinet space and a convenient pass-through to the dining and living areas—perfect for entertaining or preparing gourmet meals. Enjoy morning coffee or evening relaxation on the screened patio, overlooking the tranquil lake. The flexible layout provides options to create a guest room, den, or hobby space. Additional highlights include an inside laundry room with a full-size washer and dryer! This well-maintained community offers a clubhouse, heated swimming pool, and easy access o I-95, downtown, and nearby amenities. Don't miss this exceptional opportunity!
Last Agent to Sell the Property
EXP Realty LLC Brokerage Phone: 772-284-1780 License #3049953

Property Details
Home Type
- Condominium
Est. Annual Taxes
- $3,725
Year Built
- Built in 1982
Lot Details
- Lake Front
- West Facing Home
HOA Fees
- $728 Monthly HOA Fees
Home Design
- Traditional Architecture
- Shingle Roof
- Composition Roof
- Concrete Siding
- Block Exterior
Interior Spaces
- 1,542 Sq Ft Home
- 2-Story Property
- Open Floorplan
- Screened Porch
- Ceramic Tile Flooring
- Lake Views
Kitchen
- Electric Range
- Microwave
- Dishwasher
Bedrooms and Bathrooms
- 3 Bedrooms
- Primary Bedroom on Main
- Split Bedroom Floorplan
- Walk-In Closet
- 2 Full Bathrooms
- Dual Sinks
- Separate Shower
Laundry
- Dryer
- Washer
Parking
- Detached Carport Space
- Assigned Parking
Outdoor Features
- Patio
Schools
- Jd Parker Elementary School
- Dr. David L. Anderson Middle School
- Martin County High School
Utilities
- Central Heating and Cooling System
- 220 Volts
- 110 Volts
- Water Heater
- Cable TV Available
Community Details
Overview
- Association fees include management, common areas, ground maintenance, maintenance structure, road maintenance
Amenities
- Clubhouse
Recreation
- Tennis Courts
- Community Pool
Pet Policy
- Breed Restrictions
Map
Home Values in the Area
Average Home Value in this Area
Property History
| Date | Event | Price | Change | Sq Ft Price |
|---|---|---|---|---|
| 02/14/2025 02/14/25 | Sold | $289,500 | -3.5% | $188 / Sq Ft |
| 12/02/2024 12/02/24 | For Sale | $299,900 | +248.7% | $194 / Sq Ft |
| 09/18/2014 09/18/14 | Sold | $86,001 | -4.3% | $56 / Sq Ft |
| 08/19/2014 08/19/14 | Pending | -- | -- | -- |
| 06/14/2014 06/14/14 | For Sale | $89,900 | -- | $58 / Sq Ft |
Tax History
| Year | Tax Paid | Tax Assessment Tax Assessment Total Assessment is a certain percentage of the fair market value that is determined by local assessors to be the total taxable value of land and additions on the property. | Land | Improvement |
|---|---|---|---|---|
| 2024 | $3,513 | $174,457 | -- | -- |
| 2023 | $3,513 | $158,598 | $0 | $0 |
| 2022 | $2,787 | $144,180 | $0 | $144,180 |
| 2021 | $2,720 | $135,282 | $0 | $0 |
| 2020 | $2,581 | $137,000 | $0 | $0 |
| 2019 | $2,447 | $135,000 | $0 | $0 |
| 2018 | $2,244 | $125,000 | $0 | $0 |
| 2017 | $1,848 | $115,000 | $0 | $0 |
| 2016 | $1,697 | $84,000 | $0 | $84,000 |
| 2015 | $1,448 | $80,000 | $0 | $80,000 |
| 2014 | $1,448 | $74,000 | $0 | $74,000 |
Mortgage History
| Date | Status | Loan Amount | Loan Type |
|---|---|---|---|
| Previous Owner | $28,000 | Credit Line Revolving | |
| Previous Owner | $39,000 | Credit Line Revolving | |
| Previous Owner | $61,100 | New Conventional |
Deed History
| Date | Type | Sale Price | Title Company |
|---|---|---|---|
| Warranty Deed | $289,500 | None Listed On Document | |
| Warranty Deed | $289,500 | None Listed On Document | |
| Special Warranty Deed | $86,001 | Attorney | |
| Quit Claim Deed | -- | Attorney | |
| Trustee Deed | -- | None Available | |
| Warranty Deed | $200,000 | -- | |
| Warranty Deed | $67,900 | -- |
Similar Homes in Stuart, FL
Source: Martin County REALTORS® of the Treasure Coast
MLS Number: M20047810
APN: 38-38-41-004-009-09010-0
- 3071 SE Aster Ln Unit 204
- 3121 SE Aster Ln Unit 1601
- 3011 SE Aster Ln Unit 810
- 3001 SE Aster Ln Unit 906
- 3131 SE Aster Ln Unit 1502
- 3105 SE Aster Ln Unit 1806
- 2974 SE Lexington Lakes Dr
- 3200 SE Aster Ln Unit S-102
- 3266 SE Aster Ln Unit H-146
- 3290 SE Aster Ln Unit D-259
- 1561 SE Hampshire Way Unit 103
- 3031 SE Lexington Lakes Dr Unit 103
- 1580 SE Sheffield Terrace Unit 101
- 1560 SE Hampshire Way Unit 104
- 1590 SE Sheffield Terrace Unit 204
- 2778 SE Birmingham Dr Unit 3107
- 1270 SE Parkview Place Unit B5
- 1250 SE Parkview Place Unit C6
- 1270 SE Parkview Place Unit B9
- 1270 SE Parkview Place Unit B3
