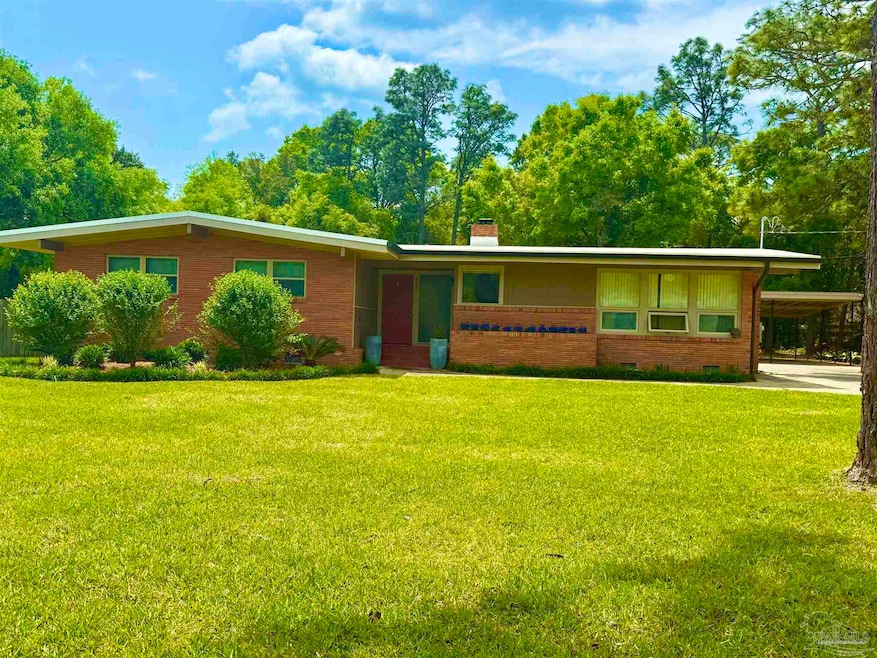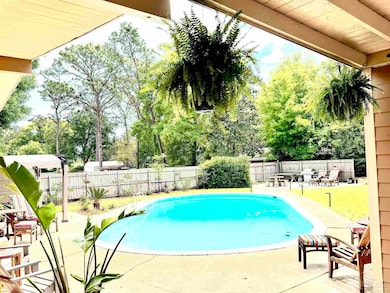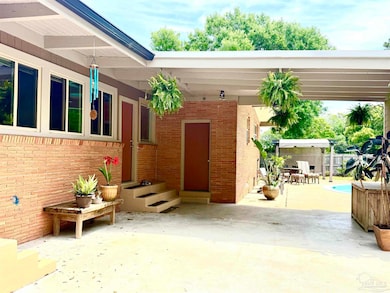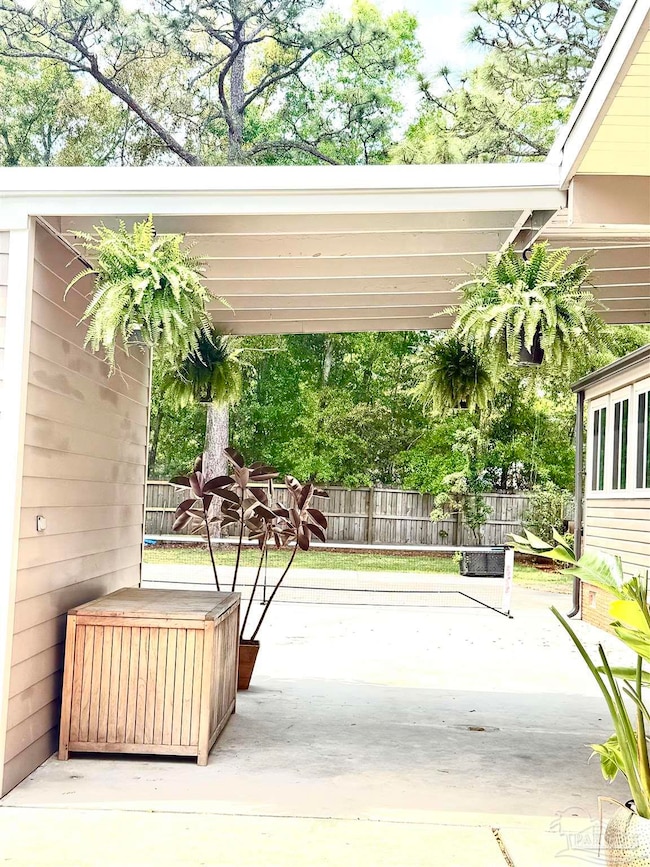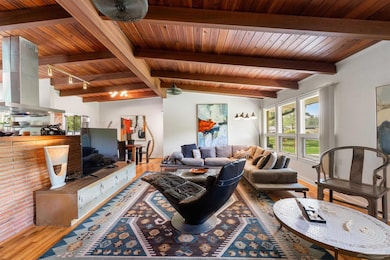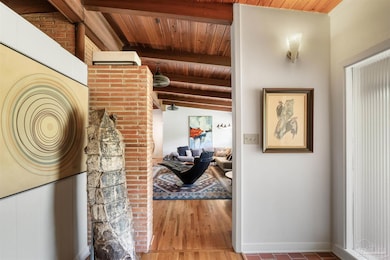
3001 Swan Ln Pensacola, FL 32504
Ferry Pass NeighborhoodEstimated payment $2,957/month
Highlights
- Very Popular Property
- 1.1 Acre Lot
- Vaulted Ceiling
- Updated Kitchen
- Contemporary Architecture
- Wood Flooring
About This Home
There's room to roam in this sleek Modern Mid Century 4 Bedroom 2.5 Bath pool home situated on 1.1 acres in desirable Audubon Place, featuring hardwood oak flooring and tile throughout. The fabulous vaulted 2" x 6' tongue and groove stained wood ceilings in the great room, dining and kitchen envelope you in warmth and charm while large windows everywhere invite the great outdoors inside. The deep gunite pool was resurfaced in 2024, and includes a pool house with half bath. It has a new TPO roof with extra 2" insulation. There's a workshop at the rear of property perfect for workout room, art studio and more. The 4 car carport includes a detached storage shed. This private park-like setting, with established landscaping, including an irrigation well, is spacious enough for pickleball court just minutes from schools, parks, hospitals and the airport less than 10 minutes away, shopping, dining and convenience is yours. Album bookcase is Great room does not convey. The Canopy over the Bronco on rear of property does not convey.
Home Details
Home Type
- Single Family
Est. Annual Taxes
- $3,337
Year Built
- Built in 1960
Lot Details
- 1.1 Acre Lot
- Privacy Fence
Home Design
- Contemporary Architecture
- Brick Exterior Construction
- Off Grade Structure
- Floor Insulation
- Rolled or Hot Mop Roof
Interior Spaces
- 2,161 Sq Ft Home
- 1-Story Property
- Vaulted Ceiling
- Ceiling Fan
- Track Lighting
- Fireplace
- Insulated Doors
- Combination Dining and Living Room
- Home Office
- Inside Utility
- Laundry Room
- Home Gym
Kitchen
- Updated Kitchen
- ENERGY STAR Qualified Refrigerator
- ENERGY STAR Qualified Dishwasher
- Disposal
Flooring
- Wood
- Tile
Bedrooms and Bathrooms
- 4 Bedrooms
- Dual Closets
- Remodeled Bathroom
- Granite Bathroom Countertops
Parking
- 4 Car Detached Garage
- 3 Carport Spaces
- Side or Rear Entrance to Parking
- Guest Parking
Eco-Friendly Details
- Energy-Efficient Insulation
- ENERGY STAR Qualified Equipment
Outdoor Features
- Gunite Pool
- Patio
- Rain Gutters
Schools
- Scenic Heights Elementary School
- Ferry Pass Middle School
- Washington High School
Utilities
- Central Heating and Cooling System
- Baseboard Heating
- Agricultural Well Water Source
- ENERGY STAR Qualified Water Heater
- Cable TV Available
Community Details
- No Home Owners Association
- Audubon Place Subdivision
Listing and Financial Details
- Assessor Parcel Number 101S296000004003
Map
Home Values in the Area
Average Home Value in this Area
Tax History
| Year | Tax Paid | Tax Assessment Tax Assessment Total Assessment is a certain percentage of the fair market value that is determined by local assessors to be the total taxable value of land and additions on the property. | Land | Improvement |
|---|---|---|---|---|
| 2024 | $3,337 | $325,689 | $49,500 | $276,189 |
| 2023 | $3,337 | $143,291 | $0 | $0 |
| 2022 | $3,079 | $270,974 | $33,000 | $237,974 |
| 2021 | $2,787 | $225,146 | $0 | $0 |
| 2020 | $2,529 | $202,791 | $0 | $0 |
| 2019 | $2,389 | $194,090 | $0 | $0 |
| 2018 | $1,679 | $88,974 | $0 | $0 |
| 2017 | $1,635 | $85,024 | $0 | $0 |
| 2016 | $1,708 | $87,885 | $0 | $0 |
| 2015 | $1,684 | $85,463 | $0 | $0 |
| 2014 | $1,652 | $83,078 | $0 | $0 |
Property History
| Date | Event | Price | Change | Sq Ft Price |
|---|---|---|---|---|
| 04/16/2025 04/16/25 | For Sale | $479,900 | +535.6% | $222 / Sq Ft |
| 03/26/2014 03/26/14 | Sold | $75,500 | +98.7% | $35 / Sq Ft |
| 01/19/2014 01/19/14 | Pending | -- | -- | -- |
| 12/09/2013 12/09/13 | For Sale | $38,000 | -- | $18 / Sq Ft |
Deed History
| Date | Type | Sale Price | Title Company |
|---|---|---|---|
| Warranty Deed | $379,900 | None Listed On Document | |
| Warranty Deed | $79,500 | Attorney | |
| Warranty Deed | $120,000 | -- |
Mortgage History
| Date | Status | Loan Amount | Loan Type |
|---|---|---|---|
| Previous Owner | $177,001 | FHA | |
| Previous Owner | $178,000 | Unknown | |
| Previous Owner | $60,000 | New Conventional | |
| Previous Owner | $108,607 | No Value Available | |
| Previous Owner | $20,000 | New Conventional |
Similar Homes in Pensacola, FL
Source: Pensacola Association of REALTORS®
MLS Number: 662697
APN: 10-1S-29-6000-004-003
- 2902 Swan Ln
- 6400 Long St Unit 5
- 6311 Alvarado Rd
- 2945 Creighton Rd
- 6148 The Oaks Ln Unit B
- 2827 Villager Cir
- 2815 Langley Ave
- 6308 Long St
- 6273 Kirsten Dr
- 2813 Langley Ave Unit H116
- 2813 Langley Ave Unit D108
- 2813 Langley Ave Unit B203
- 2813 Langley Ave Unit G114
- 3146 Creighton Rd
- 3660 Swan Ln
- 6020 Hilltop Rd
- 3670 Swan Ln
- 3691 Overland Dr
- 0 Langley Ave Unit 644120
- 3538 Flintwood Cir
