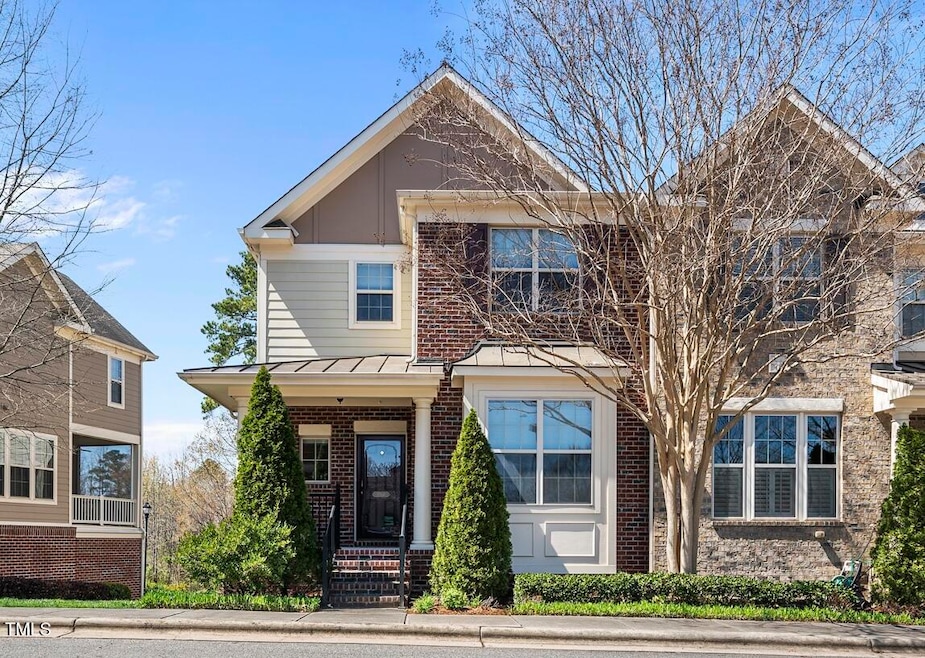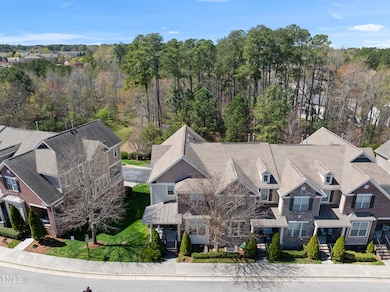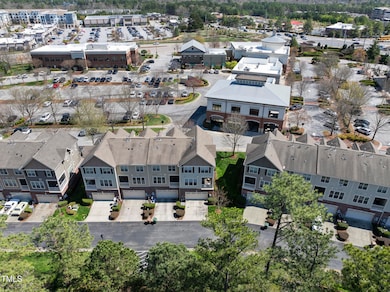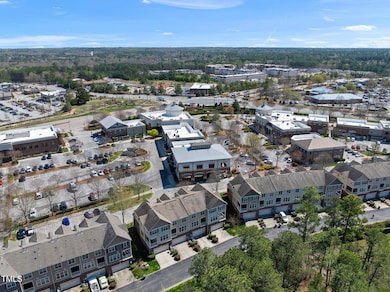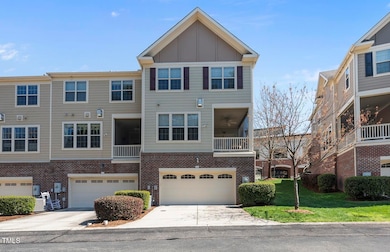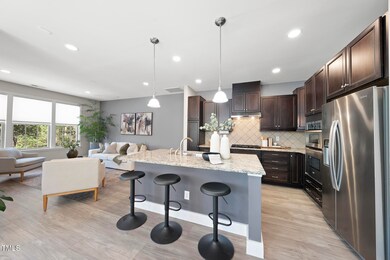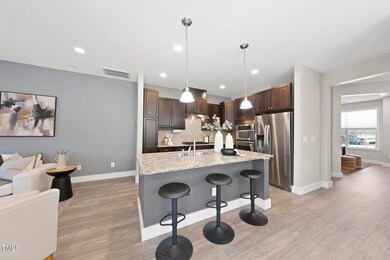
3001 Valleystone Dr Cary, NC 27519
West Cary NeighborhoodEstimated payment $4,511/month
Highlights
- Sauna
- Finished Room Over Garage
- Traditional Architecture
- Green Hope Elementary Rated A
- Open Floorplan
- Wood Flooring
About This Home
Spectacular end-unit townhome with an elevator in the sought-after Enclave at Stone Creek Village. Assumable VA loan with a great rate! Steps from grocery stores, pharmacies, shopping, dining, medical facilities, banks, and other essential services, this home also offers direct access to a Town of Cary Greenway right behind it. With over 2,300 square feet, this 3-story townhouse features 3 bedrooms, 3.5 baths, and a 2-car garage. The home is move-in ready with updates to include custom built-ins, new carpeting and a gorgeous bath with custom sauna in the lower-level bathroom. The light-filled main level boasts engineered hardwoods, office, gourmet kitchen with a large island, granite tops, stainless appliances, gas cooktop with vented hood, and a tile backsplash, family room with fireplace and a screened porch. Primary suite with trey ceilings and en-suite bath.
Townhouse Details
Home Type
- Townhome
Est. Annual Taxes
- $5,212
Year Built
- Built in 2011
Lot Details
- 2,178 Sq Ft Lot
- End Unit
- 1 Common Wall
- East Facing Home
HOA Fees
- $310 Monthly HOA Fees
Parking
- 2 Car Attached Garage
- Finished Room Over Garage
- Rear-Facing Garage
- Garage Door Opener
Home Design
- Traditional Architecture
- Brick Exterior Construction
- Slab Foundation
- Shingle Roof
- Metal Roof
- Board and Batten Siding
Interior Spaces
- 2,332 Sq Ft Home
- 3-Story Property
- Open Floorplan
- Built-In Features
- Bookcases
- Crown Molding
- Tray Ceiling
- Smooth Ceilings
- Recessed Lighting
- Entrance Foyer
- Family Room with Fireplace
- Dining Room
- Home Office
- Screened Porch
- Sauna
- Scuttle Attic Hole
- Smart Thermostat
Kitchen
- Eat-In Kitchen
- Built-In Self-Cleaning Convection Oven
- Built-In Electric Oven
- Gas Cooktop
- Range Hood
- Microwave
- Ice Maker
- Dishwasher
- Stainless Steel Appliances
- Kitchen Island
- Granite Countertops
Flooring
- Wood
- Carpet
- Tile
Bedrooms and Bathrooms
- 4 Bedrooms
- Walk-In Closet
- Double Vanity
- Private Water Closet
- Bathtub with Shower
- Shower Only in Primary Bathroom
- Walk-in Shower
Laundry
- Laundry on upper level
- Dryer
- Washer
Accessible Home Design
- Accessible Elevator Installed
Schools
- Green Hope Elementary School
- Davis Drive Middle School
- Green Hope High School
Utilities
- Forced Air Heating and Cooling System
- Heating System Uses Natural Gas
- Natural Gas Connected
- Tankless Water Heater
- Cable TV Available
Community Details
- Association fees include ground maintenance, maintenance structure, road maintenance, storm water maintenance
- Enclave At Stone Creek Village HOA, Phone Number (919) 847-3003
- Enclave At Stone Creek Village Subdivision
Listing and Financial Details
- Property held in a trust
- Assessor Parcel Number 0744438403
Map
Home Values in the Area
Average Home Value in this Area
Tax History
| Year | Tax Paid | Tax Assessment Tax Assessment Total Assessment is a certain percentage of the fair market value that is determined by local assessors to be the total taxable value of land and additions on the property. | Land | Improvement |
|---|---|---|---|---|
| 2024 | $5,212 | $619,199 | $130,000 | $489,199 |
| 2023 | $4,371 | $434,186 | $70,000 | $364,186 |
| 2022 | $4,208 | $434,186 | $70,000 | $364,186 |
| 2021 | $4,123 | $434,186 | $70,000 | $364,186 |
| 2020 | $4,145 | $434,186 | $70,000 | $364,186 |
| 2019 | $3,879 | $360,418 | $105,000 | $255,418 |
| 2018 | $3,640 | $360,418 | $105,000 | $255,418 |
| 2017 | $3,498 | $360,418 | $105,000 | $255,418 |
| 2016 | $3,446 | $360,418 | $105,000 | $255,418 |
| 2015 | -- | $305,186 | $54,000 | $251,186 |
| 2014 | $2,852 | $305,186 | $54,000 | $251,186 |
Property History
| Date | Event | Price | Change | Sq Ft Price |
|---|---|---|---|---|
| 03/28/2025 03/28/25 | For Sale | $674,900 | -- | $289 / Sq Ft |
Deed History
| Date | Type | Sale Price | Title Company |
|---|---|---|---|
| Warranty Deed | $425,000 | None Available | |
| Warranty Deed | $310,000 | None Available |
Mortgage History
| Date | Status | Loan Amount | Loan Type |
|---|---|---|---|
| Open | $538,200 | VA | |
| Closed | $425,000 | VA |
Similar Homes in Cary, NC
Source: Doorify MLS
MLS Number: 10085237
APN: 0744.03-43-8403-000
- 112 Natchez Ct
- 324 Sunstone Dr
- 419 Travertine Dr
- 105 Sunstone Dr
- 112 Gingergate Dr
- 104 Deerwalk Ct
- 205 Lippershey Ct
- 110 Ethans Glen Ct
- 102 Legault Dr
- 102 Revere Forest Ct
- 209 Plyersmill Rd
- 222 Creststone Dr
- 102 Cockleshell Ct
- 111 N Coslett Ct
- 107 Myers Farm Ct
- 416 Calderbank Way
- 141 Hilda Grace Ln
- 132 Wheatsbury Dr
- 101 Preston Arbor Ln
- 311 Arlington Ridge
