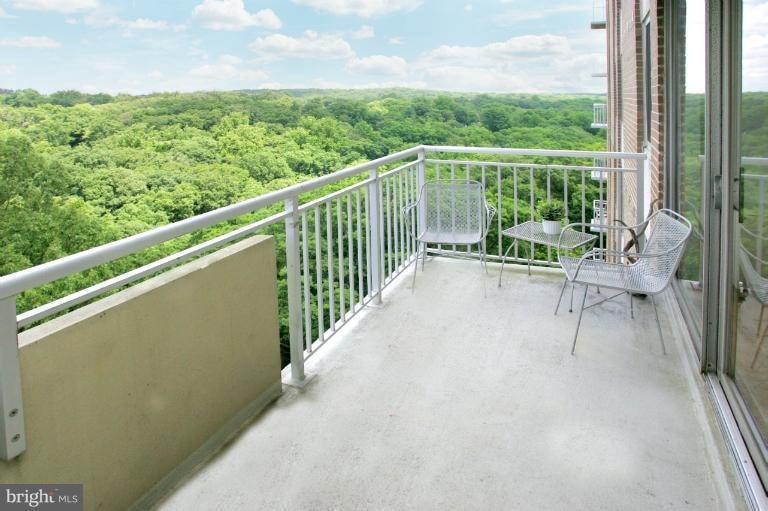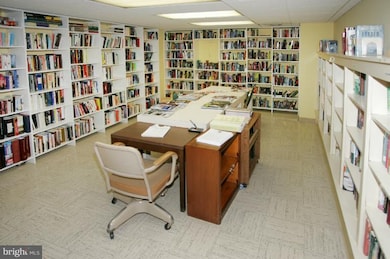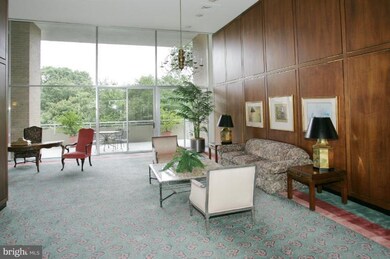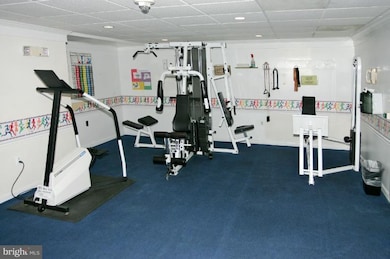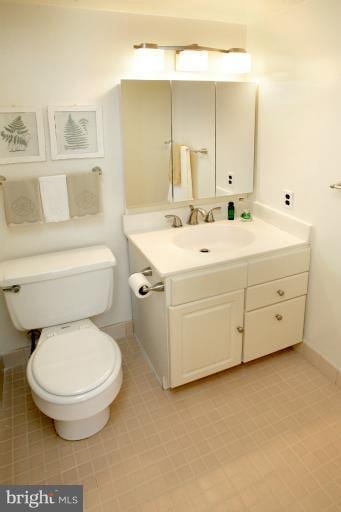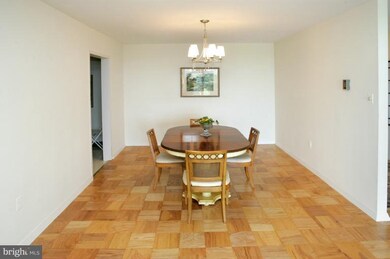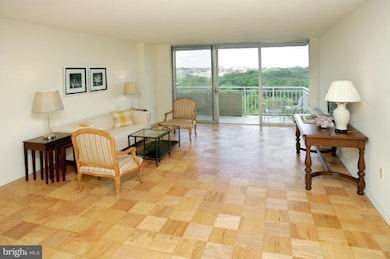
Van Ness North 3001 Veazey Terrace NW Unit 1322 Washington, DC 20008
Forest Hills Neighborhood
2
Beds
2
Baths
1,385
Sq Ft
$828/mo
HOA Fee
Highlights
- Doorman
- 2-minute walk to Van Ness-Udc
- 24-Hour Security
- Hearst Elementary School Rated A
- Fitness Center
- Private Pool
About This Home
As of July 2012Rarely available, spacious, light-filled, 2BR/2BA unit with incredible views, 2 separate parking spaces, and no underlying mortgage (low coop fee!!!) located in the desirable and convenient Van Ness complex. Metro is at the door, the vibrant shops and restaurants of Connecticut Avenue are at your fingertips, and the swimming pool and concierge services of the Van Ness North are at your disposal.
Property Details
Home Type
- Co-Op
Year Built
- Built in 1964
HOA Fees
- $828 Monthly HOA Fees
Property Views
- Scenic Vista
- Woods
Home Design
- Brick Exterior Construction
Interior Spaces
- 1,385 Sq Ft Home
- Property has 1 Level
- Traditional Floor Plan
- Double Pane Windows
- Insulated Windows
- Window Screens
- Sliding Doors
- Entrance Foyer
- Living Room
- Dining Room
- Monitored
Kitchen
- Eat-In Kitchen
- Gas Oven or Range
- Microwave
- Dishwasher
Bedrooms and Bathrooms
- 2 Main Level Bedrooms
- En-Suite Primary Bedroom
- 2 Full Bathrooms
Parking
- Garage
- 2 Subterranean Spaces
- Parking Space Conveys
Utilities
- Forced Air Heating and Cooling System
- Natural Gas Water Heater
Additional Features
- Accessible Elevator Installed
- Private Pool
- Property is in very good condition
Community Details
Overview
- Association fees include air conditioning, custodial services maintenance, electricity, exterior building maintenance, gas, heat, lawn maintenance, management, reserve funds, sewer, taxes, trash, water, laundry
- 466 Units
- High-Rise Condominium
- Van Ness North Community
- Forest Hills Subdivision
- The community has rules related to renting
Amenities
- Doorman
- Common Area
- Sauna
- Party Room
- Community Library
- Laundry Facilities
Recreation
Pet Policy
- No Pets Allowed
Security
- 24-Hour Security
- Front Desk in Lobby
Map
About Van Ness North
Create a Home Valuation Report for This Property
The Home Valuation Report is an in-depth analysis detailing your home's value as well as a comparison with similar homes in the area
Home Values in the Area
Average Home Value in this Area
Property History
| Date | Event | Price | Change | Sq Ft Price |
|---|---|---|---|---|
| 04/24/2025 04/24/25 | For Sale | $575,000 | +18.6% | -- |
| 07/06/2012 07/06/12 | Sold | $485,000 | +1.3% | $350 / Sq Ft |
| 06/06/2012 06/06/12 | Pending | -- | -- | -- |
| 05/31/2012 05/31/12 | For Sale | $479,000 | -- | $346 / Sq Ft |
Source: Bright MLS
Similar Homes in Washington, DC
Source: Bright MLS
MLS Number: 1004011072
APN: 2049- -0804
Nearby Homes
- 3001 Veazey Terrace NW Unit 618
- 3001 Veazey Terrace NW Unit 513
- 3001 Veazey Terrace NW Unit 1508
- 3001 Veazey Terrace NW Unit 1128
- 3001 Veazey Terrace NW Unit 1021
- 3001 Veazey Terrace NW Unit 1008
- 3001 Veazey Terrace NW Unit 709
- 3001 Veazey Terrace NW Unit 120
- 2939 Van Ness St NW Unit 1144
- 2939 Van Ness St NW Unit 1146
- 2939 Van Ness St NW Unit 617
- 2939 Van Ness St NW Unit 412
- 2939 Van Ness St NW Unit 1221
- 2939 Van Ness St NW Unit 731
- 2939 Van Ness St NW Unit 230
- 2939 Van Ness St NW Unit 508
- 2939 Van Ness St NW Unit 217
- 2939 Van Ness St NW Unit 912
- 2939 Van Ness St NW Unit 1037
- 2939 Van Ness St NW Unit 216
