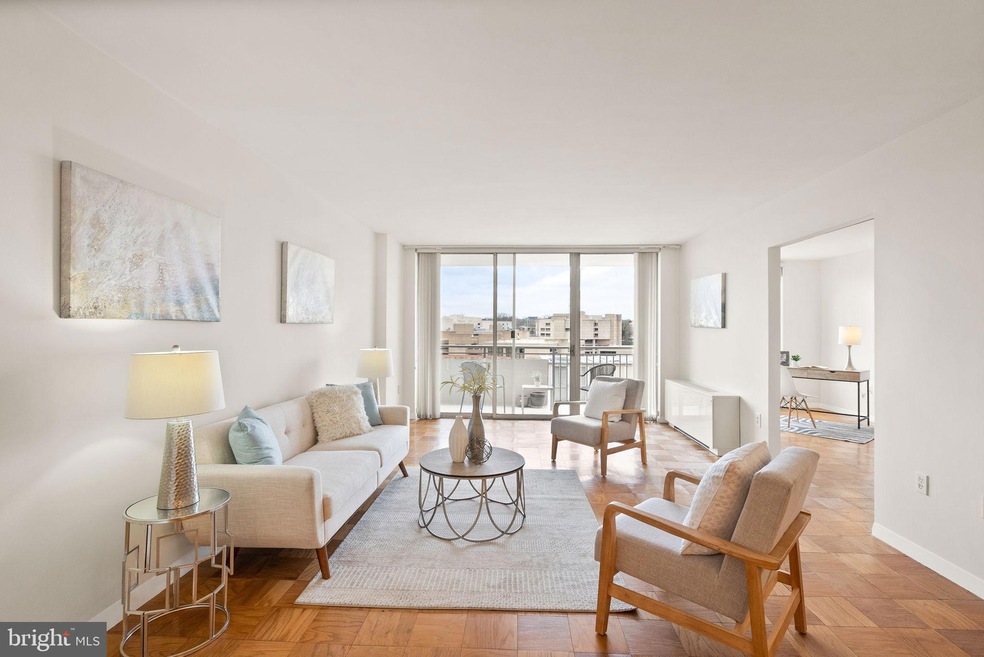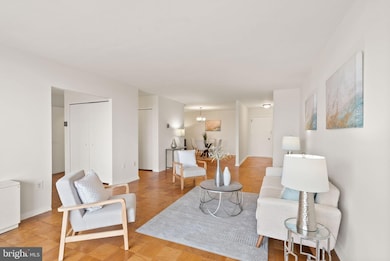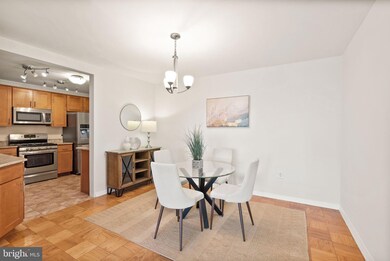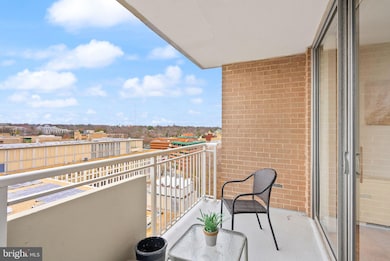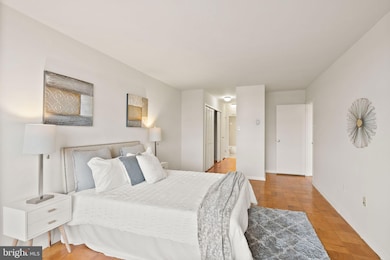
Van Ness North 3001 Veazey Terrace NW Unit 1508 Washington, DC 20008
Forest Hills NeighborhoodEstimated payment $5,144/month
Highlights
- Concierge
- 2-minute walk to Van Ness-Udc
- Open Floorplan
- Hearst Elementary School Rated A
- Fitness Center
- Art Deco Architecture
About This Home
Space like this is rare in D.C.—and this sprawling 2-bedroom, 2-bathroom co-op is in a league of its own. With elite square footage and a thoughtful layout, this home offers room to breathe in every direction. A proper dining area, oversized living room, and generously sized bedrooms create a functional, elegant space that feels more like a house than an apartment. Step onto your private balcony for a stunning view of the National Cathedral, a perfect backdrop for morning coffee or evening unwinds while soaking in the colorful sunsets. And with garage parking and extra storage, city living has never been easier.
Beyond your front door, resort-style amenities and all-inclusive fees make this a true turnkey lifestyle. Your monthly fee covers all utilities, taxes, parking, on-site management, and even building reserves—offering a hassle-free way to own in the city. Take advantage of two pools, a sauna, a well-equipped gym, a guest suite, and a lending library. Hosting? The community room is perfect for gatherings, and EV charging, bike storage, 24/7 concierge, and security add to the ease of daily life. Steps from Van Ness Metro, Rock Creek Park’s scenic trails, shops, tennis courts, and top dining like Bread Furst and Sfoglina, this location offers the best of city convenience with a touch of tranquility. A home of this size, with these amenities, in this location? Rare. Schedule your tour today!
Property Details
Home Type
- Co-Op
Year Built
- Built in 1968
HOA Fees
- $1,458 Monthly HOA Fees
Parking
- 1 Car Garage
- Electric Vehicle Home Charger
Home Design
- Art Deco Architecture
- Brick Exterior Construction
Interior Spaces
- 1,350 Sq Ft Home
- Property has 1 Level
- Open Floorplan
- Dining Area
Kitchen
- Eat-In Kitchen
- Gas Oven or Range
- Stove
- Built-In Microwave
- Freezer
- Ice Maker
- Dishwasher
Bedrooms and Bathrooms
- 2 Main Level Bedrooms
- 2 Full Bathrooms
Accessible Home Design
- Accessible Elevator Installed
Utilities
- Central Heating and Cooling System
- Hot Water Heating System
- Water Dispenser
- Electric Water Heater
Community Details
Overview
- Association fees include air conditioning, custodial services maintenance, electricity, exterior building maintenance, gas, management, insurance, pool(s), reserve funds, sewer, snow removal, taxes, trash, water, parking fee
- High-Rise Condominium
- Van Ness North Cooperative Condos
- Van Ness North Community
- Forest Hills Subdivision
- Property Manager
Amenities
- Concierge
- Common Area
- Sauna
- Meeting Room
- Community Library
- Recreation Room
- Guest Suites
- Laundry Facilities
Recreation
Pet Policy
- No Pets Allowed
Security
- Security Service
Map
About Van Ness North
Home Values in the Area
Average Home Value in this Area
Property History
| Date | Event | Price | Change | Sq Ft Price |
|---|---|---|---|---|
| 03/13/2025 03/13/25 | For Sale | $560,000 | -- | $415 / Sq Ft |
Similar Homes in Washington, DC
Source: Bright MLS
MLS Number: DCDC2188902
APN: 2049- -0804
- 3001 Veazey Terrace NW Unit 618
- 3001 Veazey Terrace NW Unit 513
- 3001 Veazey Terrace NW Unit 1508
- 3001 Veazey Terrace NW Unit 1128
- 3001 Veazey Terrace NW Unit 1021
- 3001 Veazey Terrace NW Unit 1008
- 3001 Veazey Terrace NW Unit 709
- 3001 Veazey Terrace NW Unit 120
- 2939 Van Ness St NW Unit 1146
- 2939 Van Ness St NW Unit 617
- 2939 Van Ness St NW Unit 412
- 2939 Van Ness St NW Unit 1221
- 2939 Van Ness St NW Unit 731
- 2939 Van Ness St NW Unit 230
- 2939 Van Ness St NW Unit 1132
- 2939 Van Ness St NW Unit 508
- 2939 Van Ness St NW Unit 217
- 2939 Van Ness St NW Unit 912
- 2939 Van Ness St NW Unit 1037
- 2939 Van Ness St NW Unit 216
