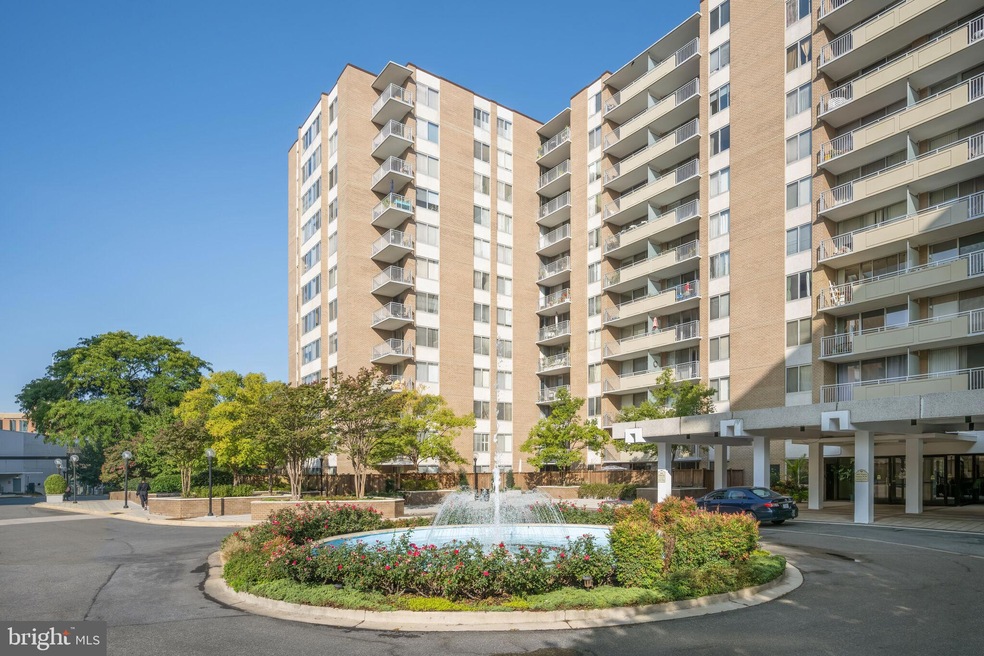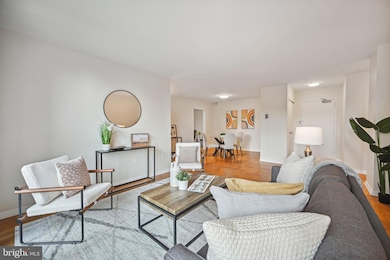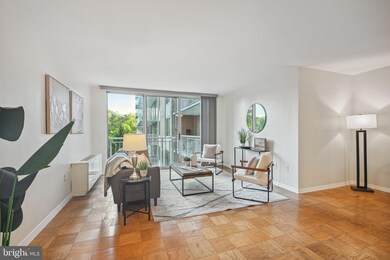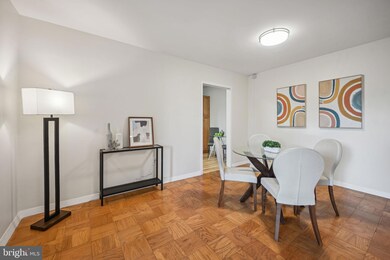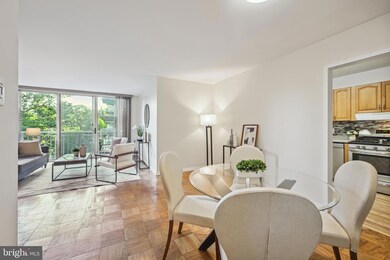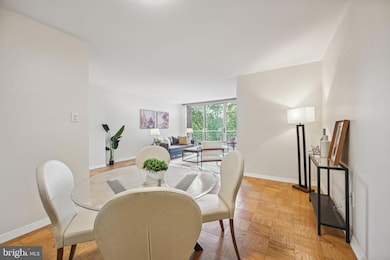
Van Ness North 3001 Veazey Terrace NW Unit 606 Washington, DC 20008
Forest Hills NeighborhoodHighlights
- Doorman
- 2-minute walk to Van Ness-Udc
- 24-Hour Security
- Hearst Elementary School Rated A
- Fitness Center
- Contemporary Architecture
About This Home
As of March 2025Welcome to the Van Ness North Coop – where style meets convenience! This spacious one-bedroom gem comes with its very own garage parking space (A34, 2nd floor) and a handy storage unit (E150, 1st floor). You'll love the hardwood floors throughout. The renovated, table-space kitchen boasts modern cabinets and counters, stainless steel appliances and a trendy backsplash. Plenty of cabinet space including a pantry! The updated bathroom features ceramic tile flooring and a gorgeous renovated shower. There is a laundry room on each floor. Bylaws prohibit the installation of washer/dryer in the unit. Living here means access to an unbeatable amenity package: dive into either of 2 outdoor pools, stay fit in the state-of-the-art fitness center, or unwind in the in-house library. Enjoy the luxury of men's and women's saunas, a 24-hour front desk and security, and a versatile meeting/party room with a full catering kitchen. Need a place for guests? There's a rental guest suite available for just $170/night. The Van Ness/UDC METRO station is just steps away, and you’ll have underground access to Giant, with plenty of restaurants and services right at your fingertips. There’s no underlying mortgage, and the co-op fee covers all utilities, services, amenities, and real estate taxes. Plus, co-op closing costs are much lower than condos! Specific lenders and preferred settlement company are included under Documents. Annual taxes shown are for the entire building. Sorry - pets not allowed.
Property Details
Home Type
- Co-Op
Est. Annual Taxes
- $981
Year Built
- Built in 1967
HOA Fees
- $956 Monthly HOA Fees
Parking
- 1 Car Garage
Home Design
- Contemporary Architecture
- Composite Building Materials
Interior Spaces
- 890 Sq Ft Home
- Property has 1 Level
- Window Treatments
- Window Screens
- Sliding Doors
- Entrance Foyer
- Living Room
- Dining Room
- Wood Flooring
Kitchen
- Eat-In Kitchen
- Gas Oven or Range
- Range Hood
- Dishwasher
- Upgraded Countertops
- Disposal
Bedrooms and Bathrooms
- 1 Main Level Bedroom
- En-Suite Primary Bedroom
- 1 Full Bathroom
Home Security
- Exterior Cameras
- Monitored
- Fire and Smoke Detector
Utilities
- Central Heating and Cooling System
- Natural Gas Water Heater
Additional Features
- Accessible Elevator Installed
- Property is in very good condition
Listing and Financial Details
- Tax Lot 804
- Assessor Parcel Number 2049//0804
Community Details
Overview
- $630 Elevator Use Fee
- Association fees include air conditioning, common area maintenance, exterior building maintenance, electricity, gas, heat, management, insurance, parking fee, pool(s), reserve funds, sewer, snow removal, taxes, trash, water, sauna
- $420 Other One-Time Fees
- 466 Units
- High-Rise Condominium
- Van Ness North Condos
- Van Ness North Co Operative Community
- Van Ness North Subdivision
- Property Manager
Amenities
- Doorman
- Common Area
- Party Room
- Community Library
- Laundry Facilities
Recreation
Pet Policy
- No Pets Allowed
Security
- 24-Hour Security
- Front Desk in Lobby
Map
About Van Ness North
Home Values in the Area
Average Home Value in this Area
Property History
| Date | Event | Price | Change | Sq Ft Price |
|---|---|---|---|---|
| 03/12/2025 03/12/25 | Sold | $290,000 | -3.0% | $326 / Sq Ft |
| 10/07/2024 10/07/24 | Price Changed | $299,000 | -2.0% | $336 / Sq Ft |
| 09/13/2024 09/13/24 | For Sale | $305,000 | +8.2% | $343 / Sq Ft |
| 07/30/2015 07/30/15 | Sold | $282,000 | +12.8% | $317 / Sq Ft |
| 06/03/2015 06/03/15 | Pending | -- | -- | -- |
| 05/27/2015 05/27/15 | For Sale | $250,000 | -- | $281 / Sq Ft |
Similar Homes in Washington, DC
Source: Bright MLS
MLS Number: DCDC2157390
APN: 2049- -0804
- 3001 Veazey Terrace NW Unit 618
- 3001 Veazey Terrace NW Unit 513
- 3001 Veazey Terrace NW Unit 1508
- 3001 Veazey Terrace NW Unit 1128
- 3001 Veazey Terrace NW Unit 1021
- 3001 Veazey Terrace NW Unit 1008
- 3001 Veazey Terrace NW Unit 709
- 3001 Veazey Terrace NW Unit 120
- 2939 Van Ness St NW Unit 1144
- 2939 Van Ness St NW Unit 1146
- 2939 Van Ness St NW Unit 617
- 2939 Van Ness St NW Unit 412
- 2939 Van Ness St NW Unit 1221
- 2939 Van Ness St NW Unit 731
- 2939 Van Ness St NW Unit 230
- 2939 Van Ness St NW Unit 508
- 2939 Van Ness St NW Unit 217
- 2939 Van Ness St NW Unit 912
- 2939 Van Ness St NW Unit 1037
- 2939 Van Ness St NW Unit 216
