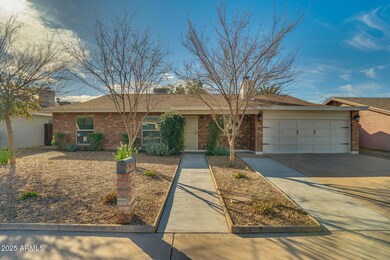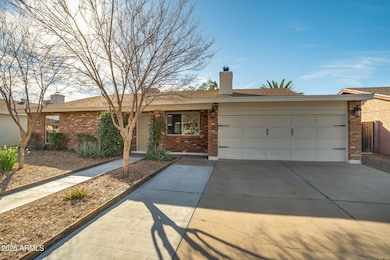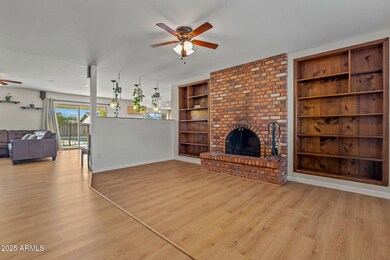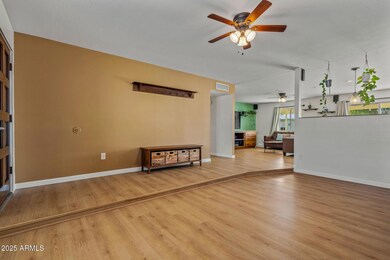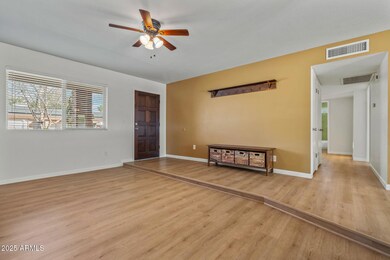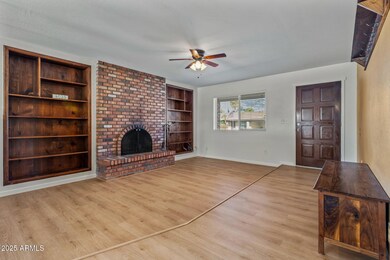
3001 W Villa Maria Dr Phoenix, AZ 85053
Deer Valley NeighborhoodHighlights
- Private Pool
- 1 Fireplace
- No HOA
- Desert Sky Middle School Rated A-
- Granite Countertops
- Covered patio or porch
About This Home
As of March 2025Welcome to 3001 W Villa Maria Dr, a warm and inviting 3-bedroom, 2-bathroom home in a fantastic Phoenix location. Step into the cozy sunken fireplace room, where a pony wall offers a charming view into the living room, dining room, kitchen, and backyard, filling the space with natural light. The kitchen is perfect for gathering, with plenty of storage and easy flow to the dining area.
Outside, unwind in your sparkling diving pool, sip coffee on the patio with a built in misting system, or tend to your garden in the spacious yard, complete with a chicken coop. A detached she-shed/office with power and AC offers a quiet escape for work or creativity. With nearby parks, shopping, and dining, this home is the perfect blend of comfort and convenience.
Home Details
Home Type
- Single Family
Est. Annual Taxes
- $1,234
Year Built
- Built in 1976
Lot Details
- 7,775 Sq Ft Lot
- Block Wall Fence
- Misting System
- Front and Back Yard Sprinklers
- Sprinklers on Timer
- Grass Covered Lot
Parking
- 2 Car Garage
- Garage Door Opener
Home Design
- Brick Exterior Construction
- Composition Roof
- Block Exterior
Interior Spaces
- 1,640 Sq Ft Home
- 1-Story Property
- 1 Fireplace
- ENERGY STAR Qualified Windows
- Vinyl Clad Windows
- Granite Countertops
Flooring
- Floors Updated in 2024
- Tile
- Vinyl
Bedrooms and Bathrooms
- 3 Bedrooms
- Remodeled Bathroom
- 2 Bathrooms
- Low Flow Plumbing Fixtures
Pool
- Private Pool
- Fence Around Pool
- Diving Board
Outdoor Features
- Covered patio or porch
- Outdoor Storage
- Playground
Schools
- Sunrise Elementary School
- Desert Sky Middle School
- Deer Valley High School
Utilities
- Evaporated cooling system
- Refrigerated Cooling System
- Heating Available
- Water Filtration System
- High Speed Internet
- Cable TV Available
Community Details
- No Home Owners Association
- Association fees include no fees
- Union Hills Manor Replat Subdivision
Listing and Financial Details
- Tax Lot 85
- Assessor Parcel Number 207-01-255
Map
Home Values in the Area
Average Home Value in this Area
Property History
| Date | Event | Price | Change | Sq Ft Price |
|---|---|---|---|---|
| 03/06/2025 03/06/25 | Sold | $450,000 | 0.0% | $274 / Sq Ft |
| 02/06/2025 02/06/25 | Pending | -- | -- | -- |
| 01/23/2025 01/23/25 | For Sale | $450,000 | +150.0% | $274 / Sq Ft |
| 06/03/2016 06/03/16 | Sold | $180,000 | 0.0% | $110 / Sq Ft |
| 04/19/2016 04/19/16 | Pending | -- | -- | -- |
| 04/14/2016 04/14/16 | For Sale | $180,000 | -- | $110 / Sq Ft |
Tax History
| Year | Tax Paid | Tax Assessment Tax Assessment Total Assessment is a certain percentage of the fair market value that is determined by local assessors to be the total taxable value of land and additions on the property. | Land | Improvement |
|---|---|---|---|---|
| 2025 | $1,234 | $14,336 | -- | -- |
| 2024 | $1,213 | $13,653 | -- | -- |
| 2023 | $1,213 | $29,120 | $5,820 | $23,300 |
| 2022 | $1,168 | $22,550 | $4,510 | $18,040 |
| 2021 | $1,220 | $20,610 | $4,120 | $16,490 |
| 2020 | $1,198 | $19,480 | $3,890 | $15,590 |
| 2019 | $1,161 | $17,850 | $3,570 | $14,280 |
| 2018 | $1,121 | $16,460 | $3,290 | $13,170 |
| 2017 | $1,082 | $13,360 | $2,670 | $10,690 |
| 2016 | $1,021 | $13,800 | $2,760 | $11,040 |
| 2015 | $911 | $12,910 | $2,580 | $10,330 |
Mortgage History
| Date | Status | Loan Amount | Loan Type |
|---|---|---|---|
| Open | $441,849 | FHA | |
| Previous Owner | $170,000 | New Conventional | |
| Previous Owner | $173,750 | New Conventional | |
| Previous Owner | $171,000 | New Conventional |
Deed History
| Date | Type | Sale Price | Title Company |
|---|---|---|---|
| Warranty Deed | $450,000 | Roc Title Agency | |
| Interfamily Deed Transfer | -- | Empire West Title Agency Llc | |
| Warranty Deed | $180,000 | Driggs Title Agency Inc | |
| Interfamily Deed Transfer | -- | None Available | |
| Quit Claim Deed | -- | None Available |
Similar Homes in the area
Source: Arizona Regional Multiple Listing Service (ARMLS)
MLS Number: 6814464
APN: 207-01-255
- 18250 N 30th Ln
- 17862 N 31st Ave
- 3212 W Michigan Ave Unit 3
- 3227 W Villa Rita Dr
- 3037 W Libby St Unit 2
- 3209 W Charleston Ave
- 18028 N 33rd Ave
- 3027 W Wescott Dr
- 2727 W Libby St
- 17841 N 33rd Dr
- 3015 W Angela Dr
- 3226 W Julie Dr
- 2650 W Union Hills Dr Unit 331
- 2650 W Union Hills Dr Unit 16
- 2650 W Union Hills Dr Unit 43
- 2650 W Union Hills Dr Unit 131
- 2650 W Union Hills Dr Unit 94
- 2650 W Union Hills Dr Unit 230
- 2650 W Union Hills Dr Unit 210
- 2650 W Union Hills Dr Unit 365

