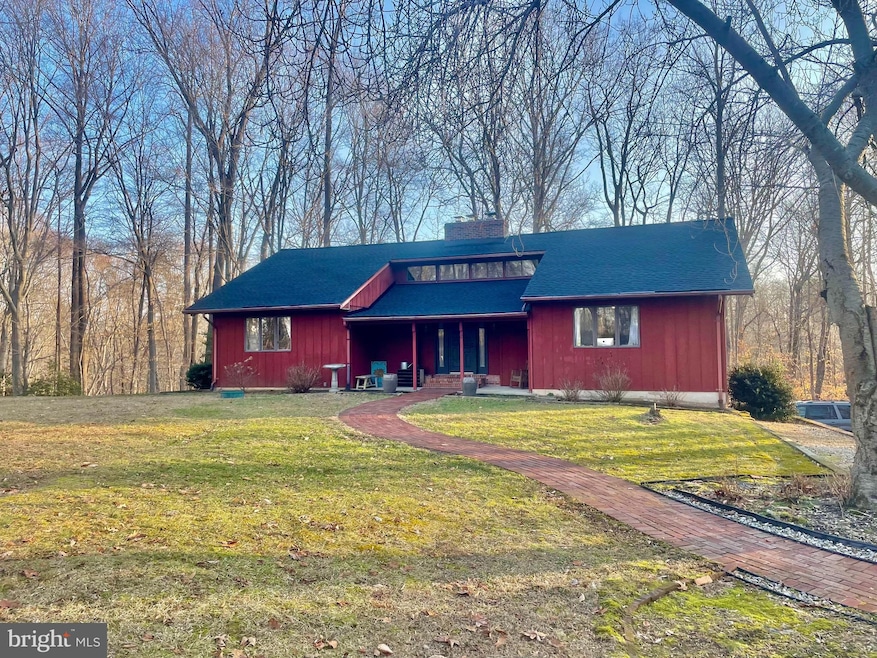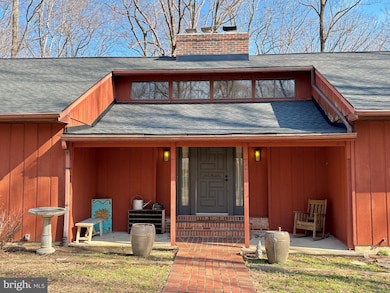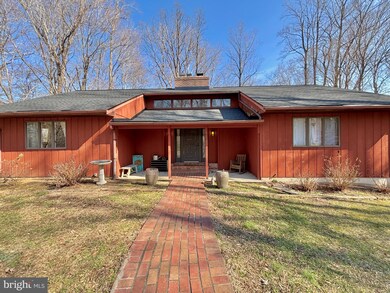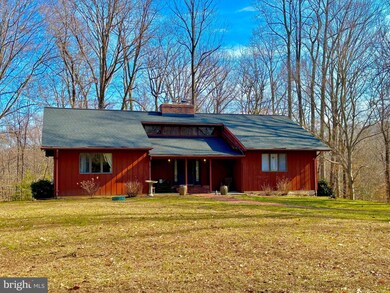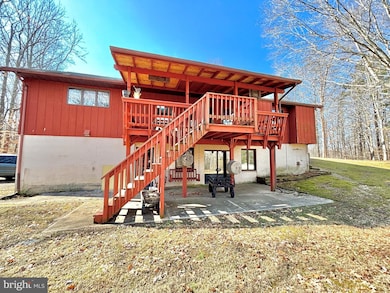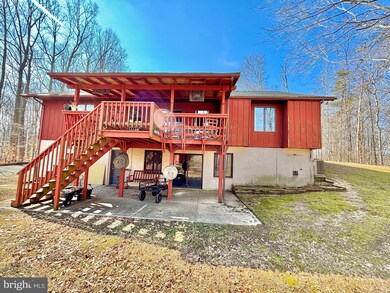
30018 Oak Acres Dr Mechanicsville, MD 20659
Golden Beach NeighborhoodHighlights
- 3 Acre Lot
- Private Lot
- Rambler Architecture
- Deck
- Vaulted Ceiling
- Backs to Trees or Woods
About This Home
As of April 2025Discover your dream home with this unique rambler, that sets back from the road to offer privacy on 3 secluded acres. Large leveled front yard, with a walkout basement to the serene backyard. The living room features vaulted beamed ceilings and a 2-story fireplace! The wood burning fireplace is nestled in the finished lower-level family room and continues to the main floor, offering 2 floors of cozy warmth. The 2-car garage has an entrance into the lower-level family room, where the 4th bedroom/office is also located, along with a large cedar closet that's perfect for storing clothes. Enjoy two updated bathrooms on the main floor, a kitchen with a spacious island and cherry cabinets, and a formal dining room. Relax on the large covered deck that overlooks the serene backyard. The shed is a miniature replica of the house and has electricity. Brand new architectural shingle roof replaced February 2025. Drain field replaced in 2016. Boiler replaced in 2014. Well pump replaced in 2013.
Professional photos coming next week!
Home Details
Home Type
- Single Family
Est. Annual Taxes
- $3,130
Year Built
- Built in 1975 | Remodeled in 2025
Lot Details
- 3 Acre Lot
- Rural Setting
- Private Lot
- Backs to Trees or Woods
- Front Yard
- Property is zoned RNC
Parking
- 2 Car Direct Access Garage
- Basement Garage
- Side Facing Garage
- Driveway
Home Design
- Rambler Architecture
- Frame Construction
- Architectural Shingle Roof
- Concrete Perimeter Foundation
Interior Spaces
- Property has 2 Levels
- Built-In Features
- Beamed Ceilings
- Wood Ceilings
- Vaulted Ceiling
- Ceiling Fan
- Skylights
- 2 Fireplaces
- Sliding Doors
- Family Room Off Kitchen
- Formal Dining Room
- Attic
Kitchen
- Built-In Oven
- Cooktop
- Ice Maker
- Dishwasher
- Kitchen Island
Bedrooms and Bathrooms
- En-Suite Bathroom
- Cedar Closet
- 2 Full Bathrooms
- Bathtub with Shower
Laundry
- Dryer
- Washer
Finished Basement
- Heated Basement
- Connecting Stairway
- Interior and Exterior Basement Entry
- Garage Access
- Basement with some natural light
Outdoor Features
- Deck
- Enclosed patio or porch
- Shed
- Outbuilding
Schools
- Chopticon High School
Utilities
- Central Air
- Heat Pump System
- Well
- Electric Water Heater
- Private Sewer
Community Details
- No Home Owners Association
- Roll Acres Subdivision
Listing and Financial Details
- Tax Lot 24
- Assessor Parcel Number 1905008387
Map
Home Values in the Area
Average Home Value in this Area
Property History
| Date | Event | Price | Change | Sq Ft Price |
|---|---|---|---|---|
| 04/18/2025 04/18/25 | Sold | $476,000 | +6.0% | $158 / Sq Ft |
| 02/24/2025 02/24/25 | Pending | -- | -- | -- |
| 02/21/2025 02/21/25 | For Sale | $449,000 | -- | $149 / Sq Ft |
Tax History
| Year | Tax Paid | Tax Assessment Tax Assessment Total Assessment is a certain percentage of the fair market value that is determined by local assessors to be the total taxable value of land and additions on the property. | Land | Improvement |
|---|---|---|---|---|
| 2024 | $3,618 | $326,100 | $126,000 | $200,100 |
| 2023 | $3,494 | $317,567 | $0 | $0 |
| 2022 | $3,403 | $309,033 | $0 | $0 |
| 2021 | $3,311 | $300,500 | $120,000 | $180,500 |
| 2020 | $3,246 | $294,500 | $0 | $0 |
| 2019 | $3,181 | $288,500 | $0 | $0 |
| 2018 | $3,100 | $282,500 | $115,000 | $167,500 |
| 2017 | $3,075 | $281,967 | $0 | $0 |
| 2016 | $3,223 | $281,433 | $0 | $0 |
| 2015 | $3,223 | $280,900 | $0 | $0 |
| 2014 | $3,223 | $280,900 | $0 | $0 |
Mortgage History
| Date | Status | Loan Amount | Loan Type |
|---|---|---|---|
| Open | $295,269 | VA | |
| Closed | $340,890 | VA | |
| Previous Owner | $185,000 | Stand Alone Second | |
| Previous Owner | $126,375 | No Value Available | |
| Closed | -- | No Value Available |
Deed History
| Date | Type | Sale Price | Title Company |
|---|---|---|---|
| Deed | $330,000 | -- | |
| Deed | $168,500 | -- |
Similar Homes in Mechanicsville, MD
Source: Bright MLS
MLS Number: MDSM2022590
APN: 05-008387
- 30052 Hickory Dr
- 30155 Curtiss Rd
- 30010 Forest View Ln
- 29907 Oak Rd
- 29571 Jennifer Dr
- 39375 Thomas Dr
- 39360 Thomas Dr
- 38758 Mount Wolf Rd
- 39425 Summitt Hill Dr
- 0 Serenity Ln
- 29710 Vincent Cir
- 29730 Vincent Cir
- 29825 Therese Cir
- 30198 Cochise Ct
- 39637 Walnut Cir
- 29697 Dogwood Cir
- 0 Mt Wolf Golden Beach Rd
- 37995 Seneca Ct
- 37990 Mohawk Dr
- 6935 Welchs Acres Place
