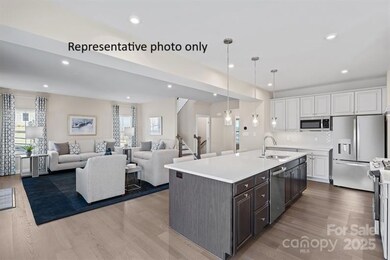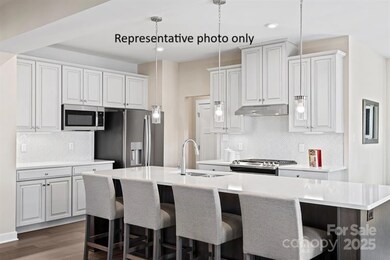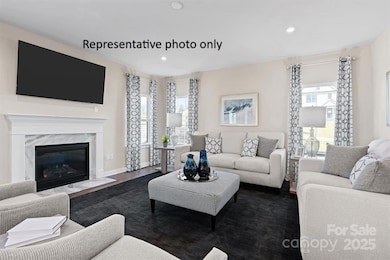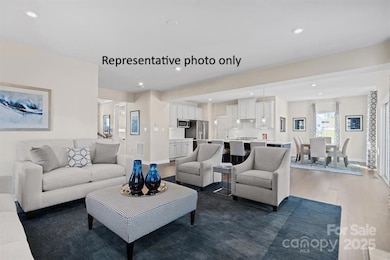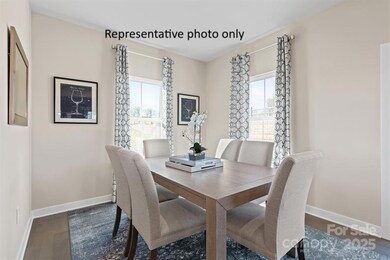
3002 Bramble Hedge Ridge Unit 3273 Indian Trail, NC 28079
Estimated payment $3,173/month
Highlights
- New Construction
- Open Floorplan
- Pond
- Indian Trail Elementary School Rated A
- Clubhouse
- Lawn
About This Home
Incredible 2 story home located in Indian Trail in a great central location to Weddington, Matthews & South
Charlotte. This generous home features a stylish interior and the community features wooded homesites with included lawn maintenance. This dream kitchen includes an eat at island, range & microwave included! Tile backsplash and craftsman style interiors included! On the 2nd floor, indulge in the owner’s suite with enough for a sitting area. 2 walk-in closets and an ensuite bath you won’t want to leave. 3 more bedrooms, with another full bath and laundry complete the second level. Moore Farm amenities feature miles of natural walking trails and a Farm House-style clubhouse and pool. HOME IS TO BE BUILT. THE DELIVERY DATE IS SUBJECT TO CHANGE.
Listing Agent
Thomas Property Group, Inc. Brokerage Email: gthomas@thomaspropertygroup.net License #212310
Home Details
Home Type
- Single Family
Year Built
- Built in 2025 | New Construction
Lot Details
- Lot Dimensions are 52x130
- Lawn
HOA Fees
- $146 Monthly HOA Fees
Parking
- 2 Car Attached Garage
- Garage Door Opener
- Driveway
Home Design
- Home is estimated to be completed on 8/15/25
- Slab Foundation
Interior Spaces
- 2-Story Property
- Open Floorplan
- Wired For Data
- Insulated Windows
- Entrance Foyer
- Electric Dryer Hookup
Kitchen
- Electric Oven
- Self-Cleaning Oven
- Electric Range
- Range Hood
- Microwave
- Plumbed For Ice Maker
- Dishwasher
- Kitchen Island
- Disposal
Flooring
- Tile
- Vinyl
Bedrooms and Bathrooms
- 4 Bedrooms
- Walk-In Closet
Outdoor Features
- Pond
- Covered patio or porch
Schools
- Indian Trail Elementary School
- Sun Valley Middle School
- Sun Valley High School
Utilities
- Forced Air Zoned Heating and Cooling System
- Vented Exhaust Fan
- Heating System Uses Natural Gas
- Electric Water Heater
- Cable TV Available
Listing and Financial Details
- Assessor Parcel Number 07121470
Community Details
Overview
- Kuester Association
- Built by Ryan Homes
- Moore Farm Subdivision, Columbia Floorplan
- Mandatory home owners association
Amenities
- Clubhouse
Recreation
- Community Pool
- Trails
Map
Home Values in the Area
Average Home Value in this Area
Property History
| Date | Event | Price | Change | Sq Ft Price |
|---|---|---|---|---|
| 04/10/2025 04/10/25 | For Sale | $459,990 | -- | $190 / Sq Ft |
Similar Homes in Indian Trail, NC
Source: Canopy MLS (Canopy Realtor® Association)
MLS Number: 4244973
- 3014 Bramble Hedge Rd Unit 3270
- 5042 Grain Orchard Rd Unit 3024B
- 5042 Grain Orchard Rd Unit 3024D
- 5040 Grain Orchard Rd Unit 3024C
- 3010 Bramble Hedge Rd Unit 3271
- 5049 Grain Orchard Rd Unit 3027B
- 3008 Bramble Hedge Dr Unit 3272
- 5045 Grain Orchard Rd Unit 3027D
- 1543 Ab Moore Jr Dr
- 1805 Ab Moore Jr Dr Unit 3237
- 1809 Ab Moore Jr Dr Unit 3238
- 1813 Ab Moore Jr Dr Unit 3239
- 2028 Bramble Hedge Rd Unit 3274
- 2016 Bramble Hedge Rd Unit 3277
- 3022 Bramble Hedge Rd Unit 3269
- 2041 Mantle Ridge Dr
- 2037 Mantle Ridge Dr
- 2022 Mantle Ridge Dr
- 2033 Mantle Ridge Dr
- 2018 Mantle Ridge Dr

