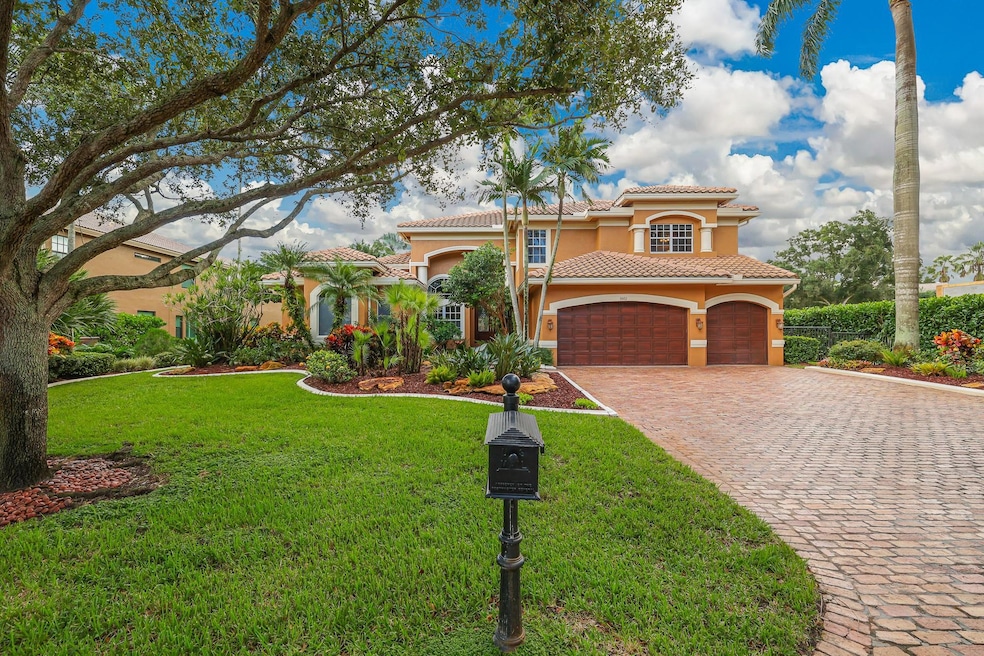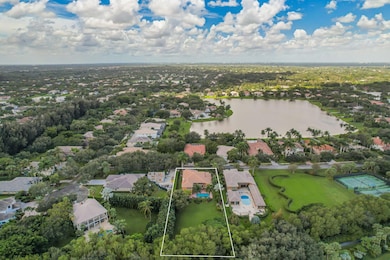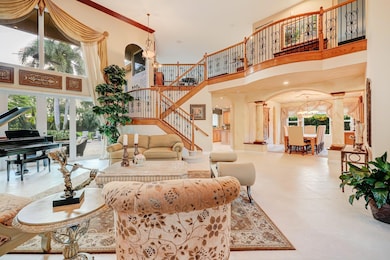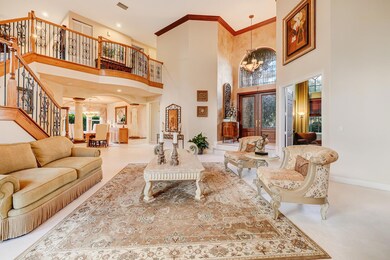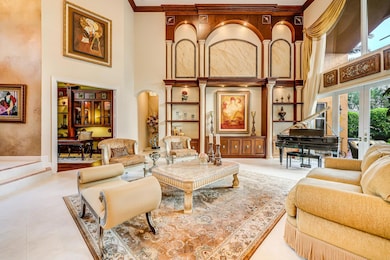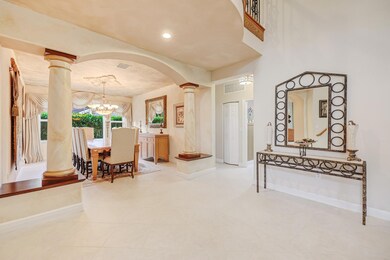
3002 E Lake Vista Cir Davie, FL 33328
Robbins Park NeighborhoodHighlights
- Private Pool
- Gated Community
- Wood Flooring
- Fox Trail Elementary School Rated A-
- Vaulted Ceiling
- Garden View
About This Home
As of February 2025Impeccably maintained home in sought after gated Long Lake Estates. 5 bedrooms 4.5 baths + office + loft. On one of the largest lots in the community. Soaring ceilings throughout, with natural light from the impact windows and doors, this home delivers functionality and wow factor. manicured lawn, shimmering pool, open patio with entertaining space, and multiple french doors leading outside. Sprawling primary suite with high ceilings, wide wood plank floors, access to the patio, dual walk-in custom closets, large en-suite bath with separate tub and shower. Downstairs guest room &bath, interior laundry room. Upstairs oversized loft overlooking the family & living rooms. 3 spacious guest rooms upstairs. 2019 tile roof, 3 new 2024 AC units, 3 car garage + storage. Close to the best of Davie!
Home Details
Home Type
- Single Family
Est. Annual Taxes
- $15,268
Year Built
- Built in 2000
Lot Details
- 0.76 Acre Lot
- West Facing Home
- Paved or Partially Paved Lot
HOA Fees
- $541 Monthly HOA Fees
Parking
- 3 Car Attached Garage
- Driveway
Property Views
- Garden
- Pool
Home Design
- Mediterranean Architecture
- Barrel Roof Shape
Interior Spaces
- 4,779 Sq Ft Home
- 2-Story Property
- Vaulted Ceiling
- Fireplace
- French Doors
- Entrance Foyer
- Great Room
- Formal Dining Room
- Den
- Loft
- Utility Room
- Impact Glass
Kitchen
- Breakfast Area or Nook
- Breakfast Bar
- Built-In Oven
- Electric Range
- Microwave
- Dishwasher
Flooring
- Wood
- Carpet
- Tile
Bedrooms and Bathrooms
- 5 Bedrooms | 2 Main Level Bedrooms
- Closet Cabinetry
- Walk-In Closet
- Dual Sinks
- Separate Shower in Primary Bathroom
Laundry
- Laundry Room
- Dryer
- Washer
Outdoor Features
- Private Pool
- Patio
Schools
- Indian Ridge Middle School
- Western High School
Utilities
- Central Air
- Heat Strip
Listing and Financial Details
- Assessor Parcel Number 504119110500
Community Details
Overview
- Buckram Oak Farm 150 37 B Subdivision
Recreation
- Community Playground
Security
- Gated Community
Map
Home Values in the Area
Average Home Value in this Area
Property History
| Date | Event | Price | Change | Sq Ft Price |
|---|---|---|---|---|
| 02/28/2025 02/28/25 | Sold | $1,800,000 | -5.3% | $377 / Sq Ft |
| 12/24/2024 12/24/24 | Pending | -- | -- | -- |
| 10/23/2024 10/23/24 | For Sale | $1,900,000 | -- | $398 / Sq Ft |
Tax History
| Year | Tax Paid | Tax Assessment Tax Assessment Total Assessment is a certain percentage of the fair market value that is determined by local assessors to be the total taxable value of land and additions on the property. | Land | Improvement |
|---|---|---|---|---|
| 2025 | $15,560 | $1,508,910 | $164,550 | $1,344,360 |
| 2024 | $15,268 | $783,430 | -- | -- |
| 2023 | $15,268 | $760,620 | $0 | $0 |
| 2022 | $14,467 | $738,470 | $0 | $0 |
| 2021 | $14,049 | $716,970 | $0 | $0 |
| 2020 | $13,885 | $707,080 | $0 | $0 |
| 2019 | $13,573 | $691,190 | $0 | $0 |
| 2018 | $13,187 | $678,310 | $0 | $0 |
| 2017 | $12,982 | $664,360 | $0 | $0 |
| 2016 | $12,907 | $650,700 | $0 | $0 |
| 2015 | $13,212 | $646,180 | $0 | $0 |
| 2014 | $13,366 | $641,060 | $0 | $0 |
| 2013 | -- | $794,260 | $115,180 | $679,080 |
Mortgage History
| Date | Status | Loan Amount | Loan Type |
|---|---|---|---|
| Open | $1,217,000 | New Conventional | |
| Previous Owner | $120,000 | Future Advance Clause Open End Mortgage | |
| Previous Owner | $250,000 | Credit Line Revolving | |
| Previous Owner | $75,000 | Credit Line Revolving | |
| Previous Owner | $453,800 | New Conventional | |
| Previous Owner | $453,800 | New Conventional |
Deed History
| Date | Type | Sale Price | Title Company |
|---|---|---|---|
| Warranty Deed | $1,800,000 | Cooperative Title Agency | |
| Interfamily Deed Transfer | -- | Accommodation | |
| Interfamily Deed Transfer | -- | Attorney | |
| Interfamily Deed Transfer | -- | Attorney | |
| Deed | $571,900 | -- |
Similar Homes in Davie, FL
Source: BeachesMLS (Greater Fort Lauderdale)
MLS Number: F10467871
APN: 50-41-19-11-0500
- 3004 Lake Point Place
- 3435 Belmont Terrace
- 10250 S Lake Vista Cir
- 2900 W Lake Vista Cir
- 9805 W Tree Tops Ct
- 10303 SW 26th St
- 3593 W Tree Tops Ct
- 3432 Dovecote Meadow Ln
- 3462 Dovecote Meadow Ln
- 9603 Southern Pines Ct
- 9441 Southern Orchard Rd N
- 2642 W Abiaca Cir
- 3747 Saratoga Ln
- 3767 Saratoga Ln
- 3562 Southern Orchard Rd W
- 2971 SW 108th Way
- 3272 Beechberry Cir
- 2300 SW 102nd Dr
- 2719 Arrowwood Ct
- 9334 Arborwood Cir
