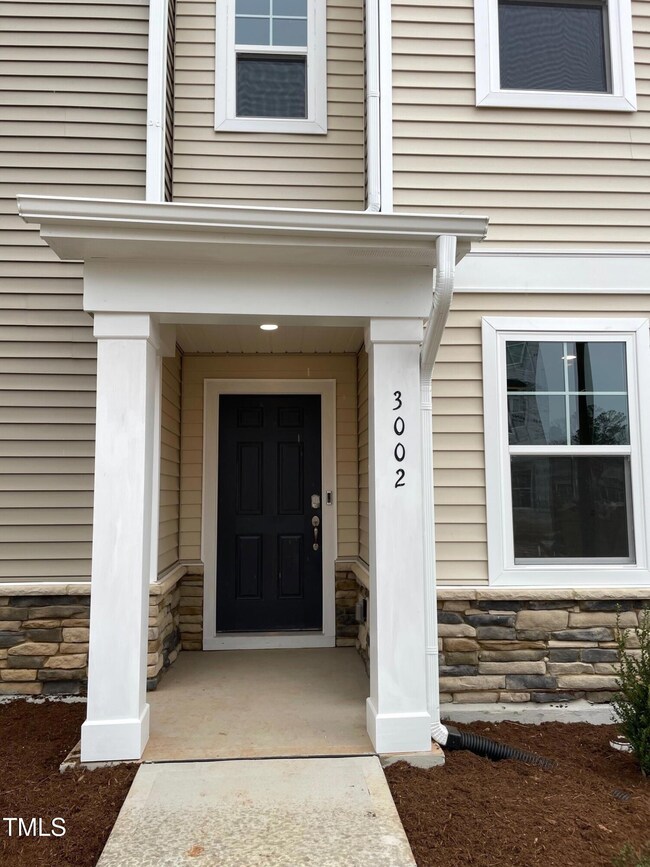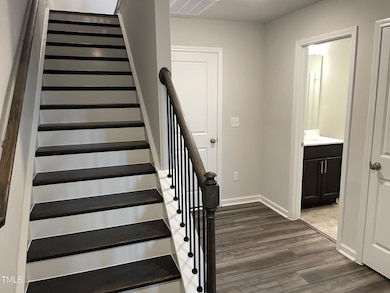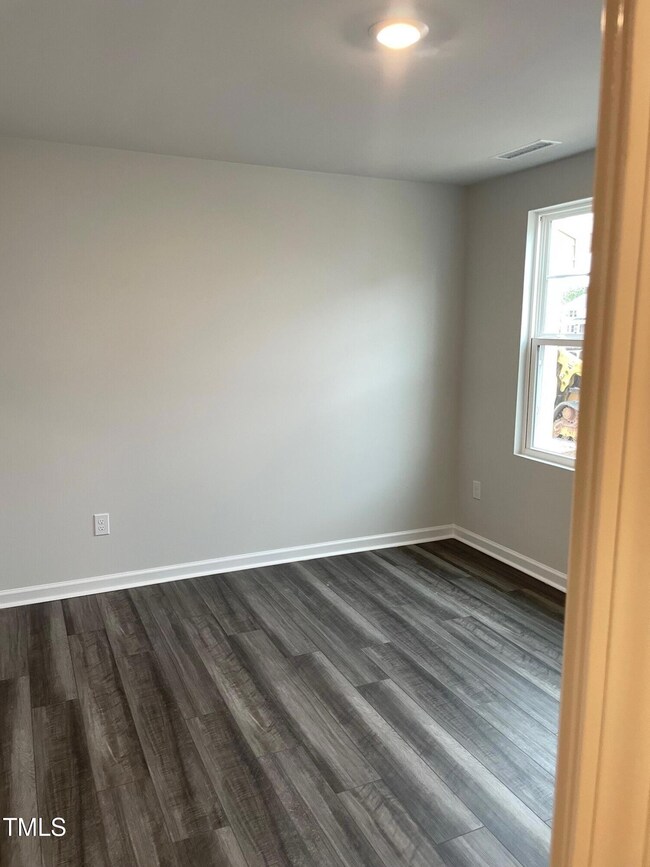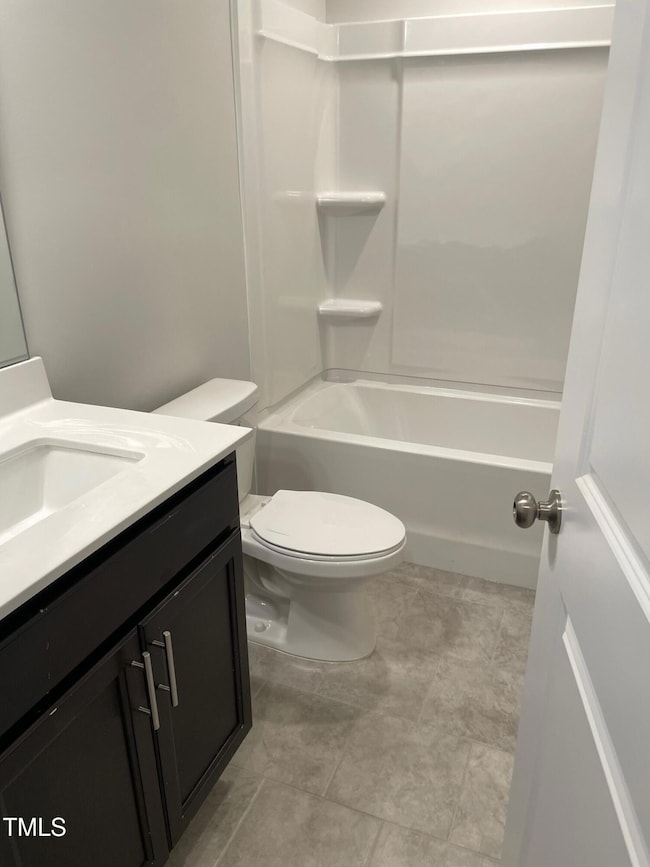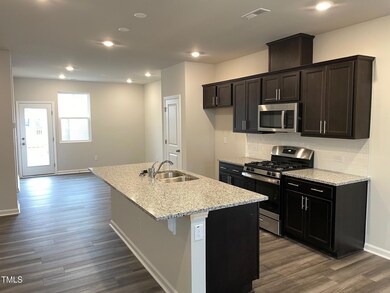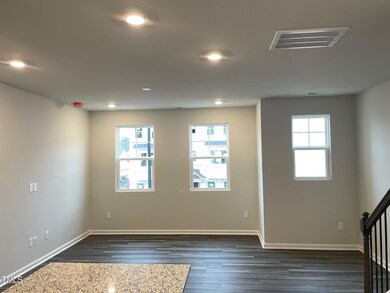
3002 Honeymyrtle Ln Durham, NC 27703
Highlights
- Under Construction
- Deck
- Main Floor Bedroom
- Open Floorplan
- Traditional Architecture
- Great Room
About This Home
As of April 202520 to 25 Minutes from Downtown Durham and Duke Hospital - New Construction - Location Location Location - Tanglewood by Lennar off Page Rd - Minutes to RTP, Brier Creek, RDU, I-540 and I-40 ! The Manteo home offers 3 bedrooms and 3.5 baths. with an oversized 1 car garage! Home-site 73 is under construction with Framing Complete! Buy Now for April Delivery! This home has Western and Eastern Exposure- Great Natural Light! This popular layout has adjacent or attached baths with all bedrooms. the kitchen is in the middle of your ''living'' level and nicely separates the great room from the casual dining area. Your kitchen island is ample and allows for easy entertaining. Interior finishes include: All appliances (W/D/Fridge), Espresso Cabinets with 36 inch uppers, granite kitchen counters, stainless appliances - 4 burner gas range, Hardwood stairs from 1st to 2nd level, open rail and picket trim, subway tile backsplash, plank flooring in entry area, 1st floor bed, and entire 2nd level. Did we put a high voltage outlet in the garage? - Yes we did! This 3 level town home has it all! Buy now for April completion. Community amenities include Pool and Dog Park - already completed!!
Townhouse Details
Home Type
- Townhome
Est. Annual Taxes
- $4,400
Year Built
- Built in 2025 | Under Construction
Lot Details
- 1,374 Sq Ft Lot
- Lot Dimensions are 18x73
- No Units Located Below
- No Unit Above or Below
- Two or More Common Walls
- West Facing Home
- Landscaped
HOA Fees
- $225 Monthly HOA Fees
Parking
- 1 Car Attached Garage
- Rear-Facing Garage
- Garage Door Opener
- Open Parking
Home Design
- Home is estimated to be completed on 4/7/25
- Traditional Architecture
- Slab Foundation
- Frame Construction
- Blown-In Insulation
- Batts Insulation
- Shingle Roof
- Vinyl Siding
- Low Volatile Organic Compounds (VOC) Products or Finishes
Interior Spaces
- 1,733 Sq Ft Home
- 3-Story Property
- Open Floorplan
- Recessed Lighting
- Double Pane Windows
- Low Emissivity Windows
- Great Room
- Dining Room
Kitchen
- Gas Range
- Microwave
- Plumbed For Ice Maker
- Dishwasher
- Stainless Steel Appliances
- Kitchen Island
- Granite Countertops
- Disposal
Flooring
- Carpet
- Ceramic Tile
- Luxury Vinyl Tile
Bedrooms and Bathrooms
- 3 Bedrooms
- Main Floor Bedroom
- Walk-In Closet
- Double Vanity
- Bathtub with Shower
- Shower Only
Laundry
- Laundry on upper level
- Dryer
- Washer
Attic
- Scuttle Attic Hole
- Pull Down Stairs to Attic
Home Security
- Smart Locks
- Smart Thermostat
Eco-Friendly Details
- No or Low VOC Paint or Finish
Outdoor Features
- Deck
- Rain Gutters
Schools
- Bethesda Elementary School
- Lowes Grove Middle School
- Hillside High School
Utilities
- Forced Air Zoned Heating and Cooling System
- Heating System Uses Natural Gas
- Vented Exhaust Fan
- Electric Water Heater
- High Speed Internet
Listing and Financial Details
- Home warranty included in the sale of the property
- Assessor Parcel Number 235511
Community Details
Overview
- Association fees include internet, ground maintenance, maintenance structure, storm water maintenance
- Tanglewood Home Owners Association, Phone Number (919) 847-3003
- Built by Lennar
- Tanglewood Subdivision, Manteo Ii Floorplan
- Maintained Community
Recreation
- Community Pool
- Dog Park
Security
- Resident Manager or Management On Site
- Fire and Smoke Detector
- Firewall
Map
Home Values in the Area
Average Home Value in this Area
Property History
| Date | Event | Price | Change | Sq Ft Price |
|---|---|---|---|---|
| 04/17/2025 04/17/25 | Sold | $374,990 | 0.0% | $216 / Sq Ft |
| 03/12/2025 03/12/25 | Pending | -- | -- | -- |
| 03/10/2025 03/10/25 | Price Changed | $374,990 | -1.8% | $216 / Sq Ft |
| 02/08/2025 02/08/25 | For Sale | $381,950 | -- | $220 / Sq Ft |
Similar Homes in the area
Source: Doorify MLS
MLS Number: 10075558
- 3012 Honeymyrtle Ln
- 2005 Sequoia Ln
- 2015 Sequoia Ln
- 3004 Honeymyrtle Ln
- 3016 Honeymyrtle Ln
- 3007 Honeymyrtle Ln
- 3009 Honeymyrtle Ln
- 3011 Honeymyrtle Ln
- 4004 Silver Oak Ln
- 3606 Soaring Elm Dr
- 6002 Shade Tree Ln
- 6007 Shade Tree Ln
- 11129 Bayberry Hills Dr
- 104 Ridgeline Ct
- 1020 Sycaten St
- 1009 Santiago St
- 408 Judge Ct
- 113 Pelsett St
- 1028 Santiago St
- 518 Judge Ct

