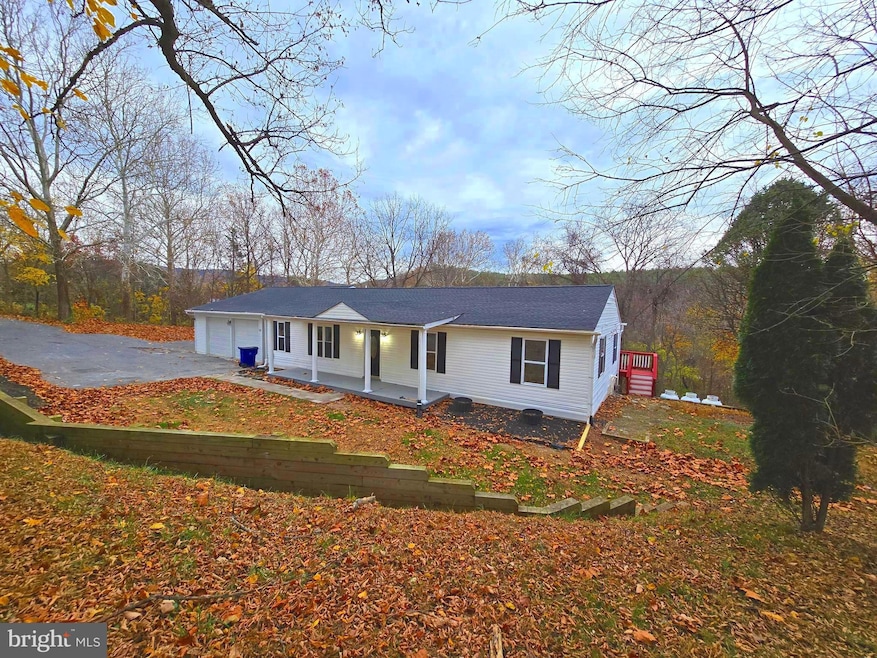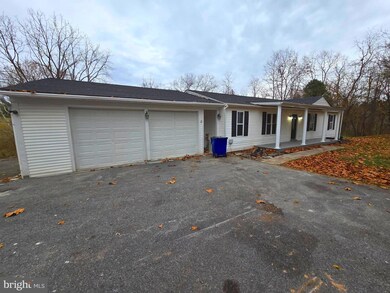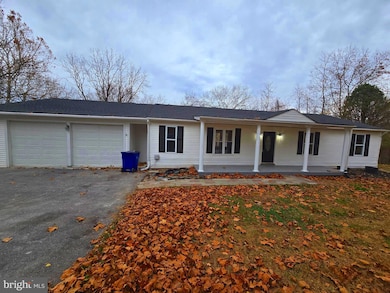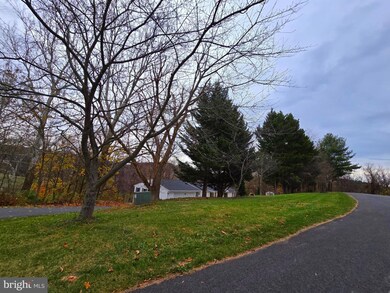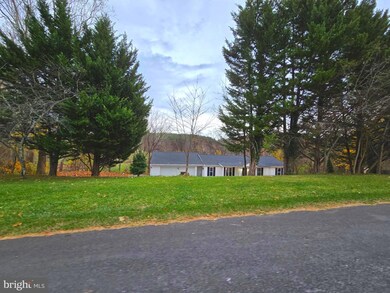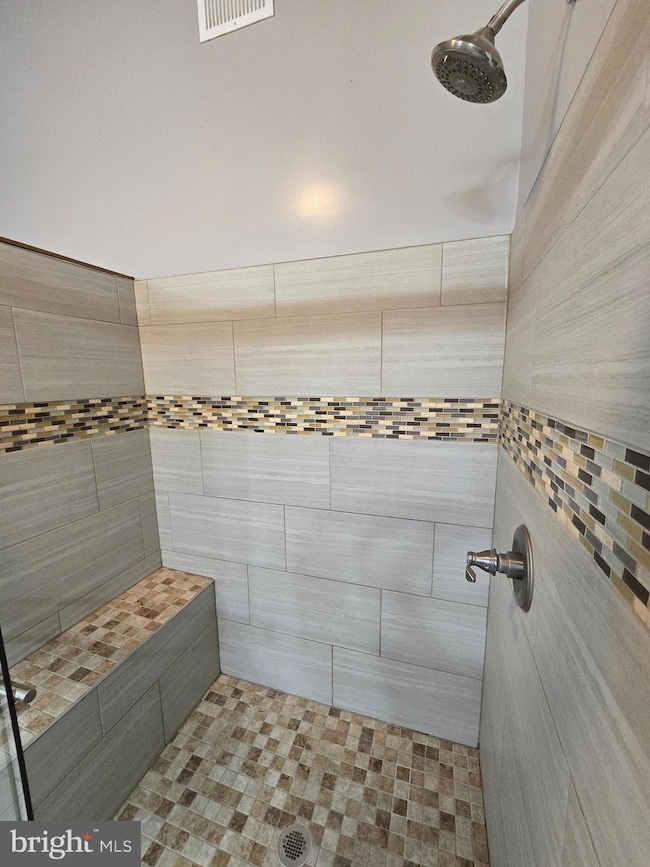
3002 Meadow Hill Dr Myersville, MD 21773
Wolfsville NeighborhoodHighlights
- Rambler Architecture
- No HOA
- Central Heating and Cooling System
- Myersville Elementary School Rated A-
- 2 Car Attached Garage
About This Home
As of March 2025Spacious rancher in a private yet convenient location! Recently refreshed with fresh paint and new flooring, this home boasts an abundance of living space.
The main level features a bright living room, a gourmet kitchen with ample table space, and two sets of double doors leading to the deck. The primary bedroom, complete with generous closet space, is conveniently located on this floor. You'll also find a half bath in the hallway, along with three additional bedrooms and a full bath.
The lower level is nearly fully finished, offering a versatile space that includes another bedroom, a full bath, and plenty of open living area. A walk-out leads to the patio, providing seamless indoor-outdoor living.
The property also includes an oversized garage and ample parking. Don’t miss this incredible opportunity—schedule your showing today and bring your best offer!
Home Details
Home Type
- Single Family
Est. Annual Taxes
- $4,403
Year Built
- Built in 1983
Lot Details
- 0.95 Acre Lot
- Property is zoned 001
Parking
- 2 Car Attached Garage
- Front Facing Garage
- Driveway
Home Design
- Rambler Architecture
- Permanent Foundation
- Frame Construction
Interior Spaces
- Property has 2 Levels
- Finished Basement
Bedrooms and Bathrooms
Utilities
- Central Heating and Cooling System
- Heating System Powered By Leased Propane
- Well
- Electric Water Heater
- On Site Septic
Community Details
- No Home Owners Association
- Amandas Ridge Subdivision
Listing and Financial Details
- Tax Lot 7
- Assessor Parcel Number 1116349100
Map
Home Values in the Area
Average Home Value in this Area
Property History
| Date | Event | Price | Change | Sq Ft Price |
|---|---|---|---|---|
| 03/03/2025 03/03/25 | Sold | $549,900 | 0.0% | $133 / Sq Ft |
| 12/20/2024 12/20/24 | Price Changed | $549,900 | -3.9% | $133 / Sq Ft |
| 11/15/2024 11/15/24 | For Sale | $572,500 | +254.5% | $138 / Sq Ft |
| 01/03/2017 01/03/17 | Sold | $161,500 | -8.0% | $78 / Sq Ft |
| 09/26/2016 09/26/16 | Pending | -- | -- | -- |
| 09/06/2016 09/06/16 | Price Changed | $175,500 | -10.0% | $85 / Sq Ft |
| 08/04/2016 08/04/16 | For Sale | $195,000 | 0.0% | $94 / Sq Ft |
| 07/06/2016 07/06/16 | Pending | -- | -- | -- |
| 06/14/2016 06/14/16 | For Sale | $195,000 | -- | $94 / Sq Ft |
Tax History
| Year | Tax Paid | Tax Assessment Tax Assessment Total Assessment is a certain percentage of the fair market value that is determined by local assessors to be the total taxable value of land and additions on the property. | Land | Improvement |
|---|---|---|---|---|
| 2024 | $4,511 | $360,300 | $0 | $0 |
| 2023 | $3,703 | $306,100 | $101,300 | $204,800 |
| 2022 | $3,487 | $287,533 | $0 | $0 |
| 2021 | $3,272 | $268,967 | $0 | $0 |
| 2020 | $3,083 | $250,400 | $94,300 | $156,100 |
| 2019 | $3,056 | $250,400 | $94,300 | $156,100 |
| 2018 | $2,935 | $250,400 | $94,300 | $156,100 |
| 2017 | $3,147 | $263,900 | $0 | $0 |
| 2016 | $3,944 | $258,233 | $0 | $0 |
| 2015 | $3,944 | $252,567 | $0 | $0 |
| 2014 | $3,944 | $246,900 | $0 | $0 |
Mortgage History
| Date | Status | Loan Amount | Loan Type |
|---|---|---|---|
| Open | $465,500 | New Conventional | |
| Previous Owner | $260,000 | Commercial | |
| Previous Owner | $317,035 | Stand Alone Refi Refinance Of Original Loan | |
| Previous Owner | $300,541 | Purchase Money Mortgage | |
| Previous Owner | $300,541 | Purchase Money Mortgage | |
| Closed | -- | No Value Available |
Deed History
| Date | Type | Sale Price | Title Company |
|---|---|---|---|
| Deed | $490,000 | Apex Settlements Corporation | |
| Special Warranty Deed | $161,500 | None Available | |
| Trustee Deed | $340,538 | Attorney | |
| Deed | $329,000 | -- | |
| Deed | $329,000 | -- | |
| Deed | $86,000 | -- |
Similar Homes in Myersville, MD
Source: Bright MLS
MLS Number: MDFR2056746
APN: 16-349100
- 10109 Saddleridge Dr
- 10257 Meadow Fence Ct
- 2748 Canada Hill Rd
- 10227 Meadowridge Dr
- 12 Main St
- 3101 Brethren Church Rd
- 53 Fox Rock Dr
- 10639 Easterday Rd
- 2820 Milt Summers Rd
- 11234 Wolfsville Rd
- 11584 Meeting House Rd
- 8924A Mount Tabor Rd
- 0 Rum Springs Rd
- 4740 Ford Fields Rd
- 0 Ford Fields Rd
- 262 Stallion St
- 8842 Hawbottom Rd
- 21410 Swope Rd
- 6562 Gilardi Rd
- 21514 Mount Lena Rd
