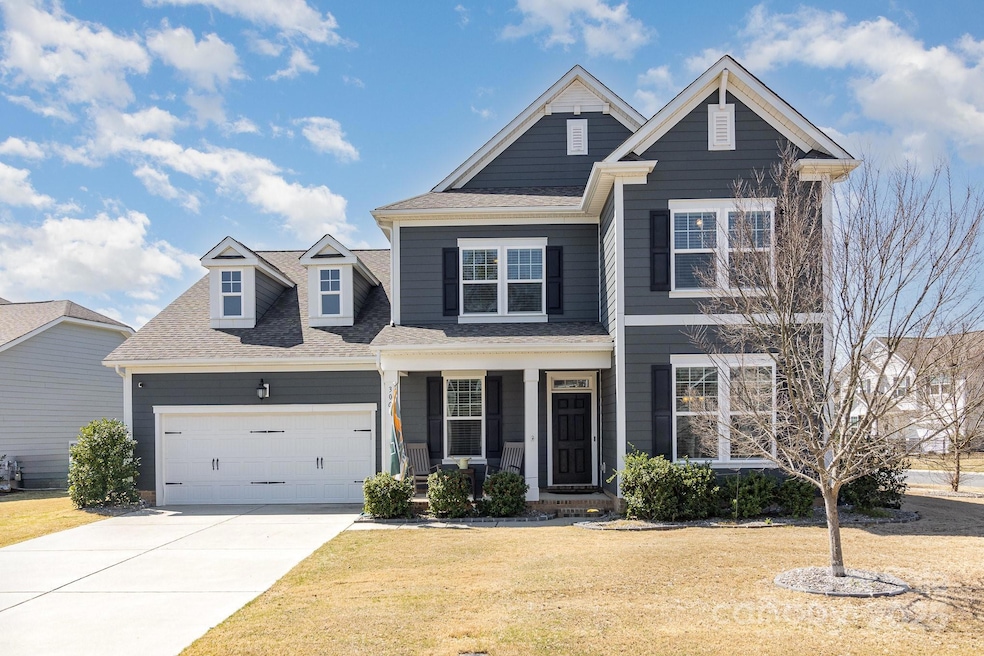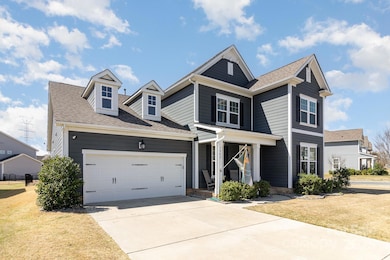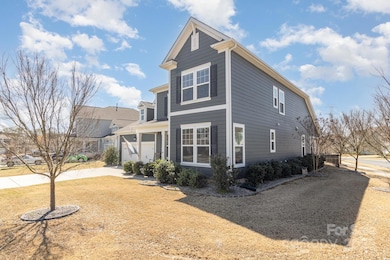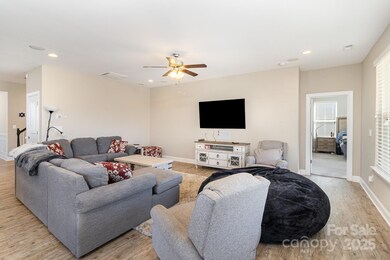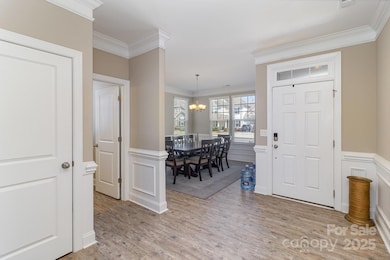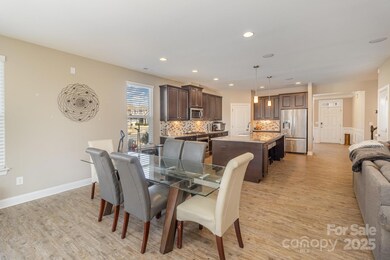
3002 Paddington Dr Indian Trail, NC 28079
Estimated payment $3,335/month
Highlights
- 2 Car Attached Garage
- Sardis Elementary School Rated A-
- Forced Air Heating and Cooling System
About This Home
Welcome to your new home in the heart of Indian Trail! This beautifully designed residence features a spacious open layout with the primary bedroom conveniently located downstairs. Upstairs, you’ll find a versatile loft space—perfect for a home office, playroom, or additional living area. The kitchen is a chef’s dream, boasting an oversized island, gas stove, and ample counter space, ideal for entertaining. The washer, dryer, and refrigerator all convey with the home, offering added convenience. Enjoy the privacy of a fully fenced-in backyard, situated on a desirable corner lot with plenty of natural light throughout. Located just minutes from grocery stores, shops, and dining along Highway 9, this home combines comfort, style, and accessibility.
Seller will provide the buyer with a $400 carpet cleaning credit at closing!
Listing Agent
Mark Spain Real Estate Brokerage Email: tiarragraves@gmail.com License #314267

Home Details
Home Type
- Single Family
Est. Annual Taxes
- $3,021
Year Built
- Built in 2017
HOA Fees
- $75 Monthly HOA Fees
Parking
- 2 Car Attached Garage
Home Design
- Slab Foundation
- Hardboard
Interior Spaces
- 2-Story Property
- Washer Hookup
Kitchen
- Gas Cooktop
- Microwave
- Dishwasher
Bedrooms and Bathrooms
Schools
- Sardis Elementary School
- Porter Ridge Middle School
- Porter Ridge High School
Additional Features
- Property is zoned AP4
- Forced Air Heating and Cooling System
Community Details
- Union Grove Subdivision
Listing and Financial Details
- Assessor Parcel Number 07-066-884
Map
Home Values in the Area
Average Home Value in this Area
Tax History
| Year | Tax Paid | Tax Assessment Tax Assessment Total Assessment is a certain percentage of the fair market value that is determined by local assessors to be the total taxable value of land and additions on the property. | Land | Improvement |
|---|---|---|---|---|
| 2024 | $3,021 | $358,800 | $61,500 | $297,300 |
| 2023 | $2,995 | $358,800 | $61,500 | $297,300 |
| 2022 | $2,995 | $358,800 | $61,500 | $297,300 |
| 2021 | $2,995 | $358,800 | $61,500 | $297,300 |
| 2020 | $2,029 | $260,300 | $41,000 | $219,300 |
| 2019 | $2,575 | $260,300 | $41,000 | $219,300 |
| 2018 | $2,030 | $260,300 | $41,000 | $219,300 |
| 2017 | $0 | $0 | $0 | $0 |
Property History
| Date | Event | Price | Change | Sq Ft Price |
|---|---|---|---|---|
| 04/11/2025 04/11/25 | Price Changed | $540,000 | -1.8% | $195 / Sq Ft |
| 04/01/2025 04/01/25 | For Sale | $550,000 | 0.0% | $198 / Sq Ft |
| 03/24/2025 03/24/25 | Price Changed | $550,000 | -- | $198 / Sq Ft |
Deed History
| Date | Type | Sale Price | Title Company |
|---|---|---|---|
| Special Warranty Deed | $292,500 | None Available |
Mortgage History
| Date | Status | Loan Amount | Loan Type |
|---|---|---|---|
| Open | $14,533 | FHA | |
| Closed | $9,133 | FHA | |
| Open | $359,177 | FHA | |
| Closed | $277,200 | Adjustable Rate Mortgage/ARM | |
| Closed | $260,868 | FHA |
Similar Homes in the area
Source: Canopy MLS (Canopy Realtor® Association)
MLS Number: 4232310
APN: 07-066-884
- 3507 Southern Ginger Dr
- 3606 White Swan Ct
- 1022 Doughton Ln
- 1029 Paddington Dr
- 3904 Crimson Wing Dr
- 3701 Arthur St
- 3722 Unionville Indian Trail Rd W
- 4002 Shadow Pines Cir
- 4210 Manchester Ln
- 4405 Ashton Ct
- 6007 Kenmore Ln
- 5702 Burning Ridge Dr
- 4203 Ethel Sustar Dr
- 4302 Ethel Sustar Dr
- 4405 Zee Ct
- 4211 Runaway Cir Unit 36
- 5519 Burning Ridge Dr
- 3812 York Alley
- 4210 Runaway Cir
- 6112 Creft Cir Unit 212
