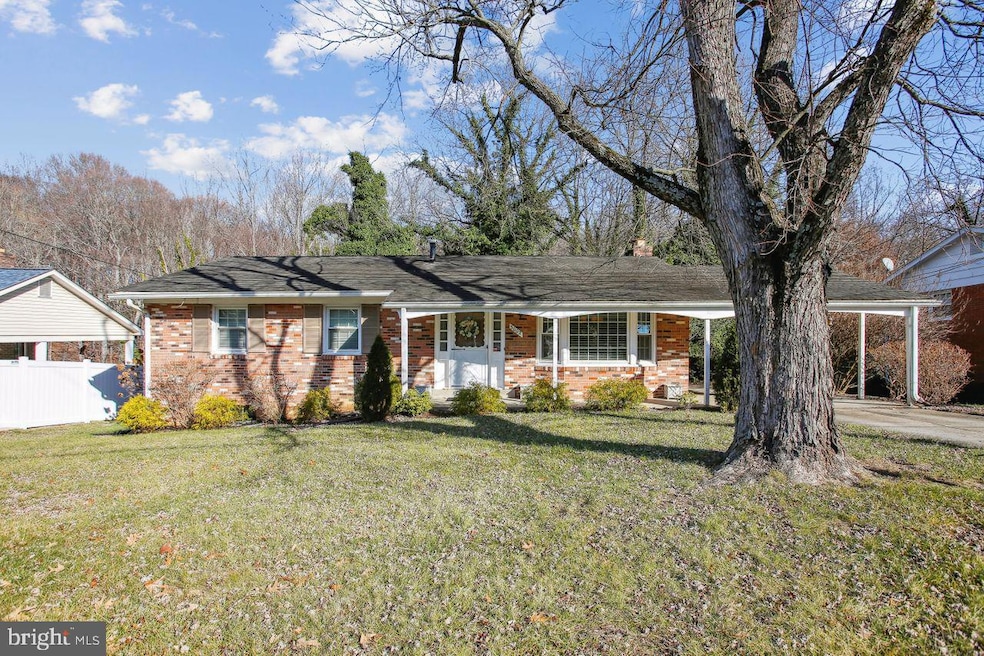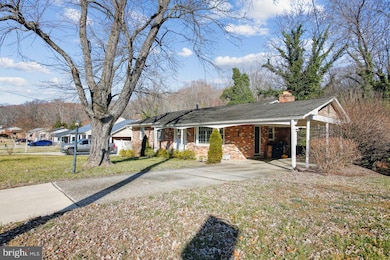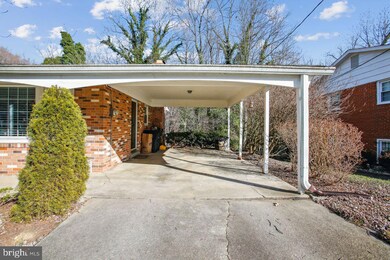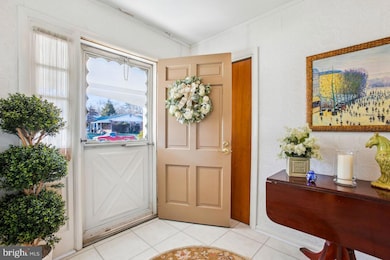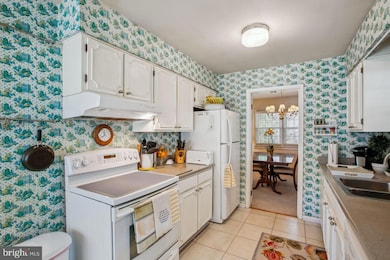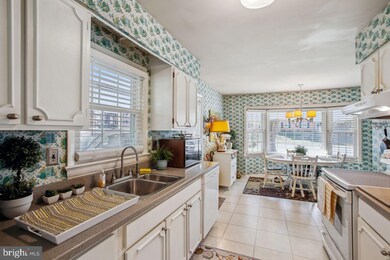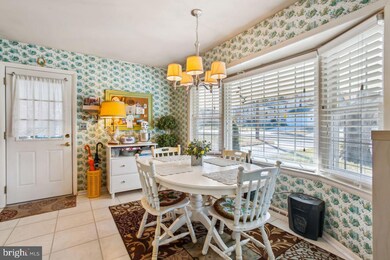
3002 Rose Valley Dr Fort Washington, MD 20744
Friendly NeighborhoodHighlights
- Colonial Architecture
- 2 Attached Carport Spaces
- Wood Burning Fireplace
- No HOA
- Central Air
- Heat Pump System
About This Home
As of February 2025Welcome to 3002 Rose Valley DR This spacious home features four bedrooms and three Full bathrooms, approximately 2,340 square feet of living space providing ample room for comfortable living. The home's layout is thoughtfully designed to maximize functionality and flow. Spacious Kitchen with eat in table, formal dining area great for entertaining. The primary bedroom includes an en-suite bathroom, offering a private retreat. The remaining three bedrooms are well-proportioned and can accommodate a variety of needs. The three-bathroom configuration ensures convenience and privacy. Covered carport off street parking for multiple car's, rear patio for relaxing Possibilities are endless here schedule your tour today! Quick access to RT 210, RT 5 and I 495
Home Details
Home Type
- Single Family
Est. Annual Taxes
- $5,239
Year Built
- Built in 1968
Lot Details
- 10,119 Sq Ft Lot
- Property is zoned RR
Home Design
- Colonial Architecture
- Brick Exterior Construction
- Brick Foundation
Interior Spaces
- Property has 2 Levels
- Wood Burning Fireplace
Kitchen
- Electric Oven or Range
- Dishwasher
- Disposal
Bedrooms and Bathrooms
Laundry
- Dryer
- Washer
Improved Basement
- Walk-Out Basement
- Rear Basement Entry
- Laundry in Basement
Parking
- 2 Parking Spaces
- 2 Attached Carport Spaces
Utilities
- Central Air
- Heat Pump System
- Electric Water Heater
Community Details
- No Home Owners Association
- Rose Valley Estates Subdivision
Listing and Financial Details
- Tax Lot 22
- Assessor Parcel Number 17050317685
Map
Home Values in the Area
Average Home Value in this Area
Property History
| Date | Event | Price | Change | Sq Ft Price |
|---|---|---|---|---|
| 02/18/2025 02/18/25 | Sold | $365,000 | -2.7% | $300 / Sq Ft |
| 01/24/2025 01/24/25 | Pending | -- | -- | -- |
| 01/24/2025 01/24/25 | For Sale | $375,000 | 0.0% | $309 / Sq Ft |
| 01/12/2025 01/12/25 | Pending | -- | -- | -- |
| 01/09/2025 01/09/25 | For Sale | $375,000 | 0.0% | $309 / Sq Ft |
| 01/01/2025 01/01/25 | Pending | -- | -- | -- |
| 01/01/2025 01/01/25 | Off Market | $375,000 | -- | -- |
| 12/28/2024 12/28/24 | For Sale | $375,000 | -- | $309 / Sq Ft |
Tax History
| Year | Tax Paid | Tax Assessment Tax Assessment Total Assessment is a certain percentage of the fair market value that is determined by local assessors to be the total taxable value of land and additions on the property. | Land | Improvement |
|---|---|---|---|---|
| 2024 | $4,330 | $352,600 | $101,200 | $251,400 |
| 2023 | $4,160 | $331,133 | $0 | $0 |
| 2022 | $3,953 | $309,667 | $0 | $0 |
| 2021 | $3,751 | $288,200 | $100,600 | $187,600 |
| 2020 | $3,692 | $280,133 | $0 | $0 |
| 2019 | $3,569 | $272,067 | $0 | $0 |
| 2018 | $3,407 | $264,000 | $75,600 | $188,400 |
| 2017 | $3,262 | $235,533 | $0 | $0 |
| 2016 | -- | $207,067 | $0 | $0 |
| 2015 | $2,964 | $178,600 | $0 | $0 |
| 2014 | $2,964 | $178,600 | $0 | $0 |
Mortgage History
| Date | Status | Loan Amount | Loan Type |
|---|---|---|---|
| Previous Owner | $237,636 | FHA | |
| Previous Owner | $246,489 | FHA | |
| Previous Owner | $243,700 | Stand Alone Second | |
| Previous Owner | $246,000 | Stand Alone Second |
Deed History
| Date | Type | Sale Price | Title Company |
|---|---|---|---|
| Personal Reps Deed | $365,000 | United Title |
Similar Homes in Fort Washington, MD
Source: Bright MLS
MLS Number: MDPG2136396
APN: 05-0317685
- 9715 Underwood Dr
- 9911 Moreland St
- 2811 Tree View Way
- 2806 Melisa Dr
- 3311 Tinkers Branch Way
- 2509 Washington Overlook Dr
- 9013 Allentown Rd
- 3506 Wayneswood Rd
- 2603 Mary Place
- 3606 Wayneswood Rd
- 2308 Monticello Ct
- 9900 Allen Gayle Dr
- 9903 Allen Gayle Dr
- 10619 Cedarwood Ln
- 8815 Allentown Rd
- 10311 Musket Ct
- 2200 Rosedell Place
- 8910 Doris Dr
- 9604 Caltor Ln
- 10122 Griff Dr
