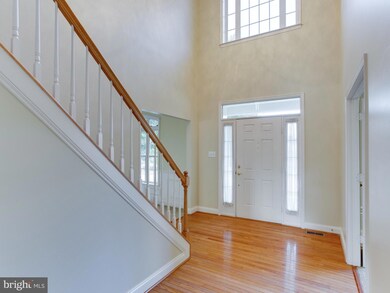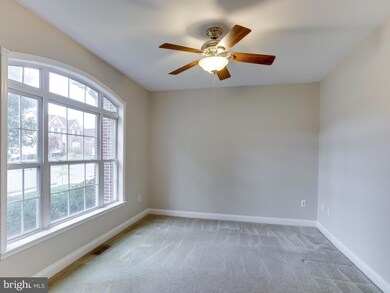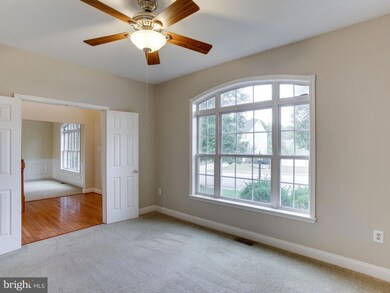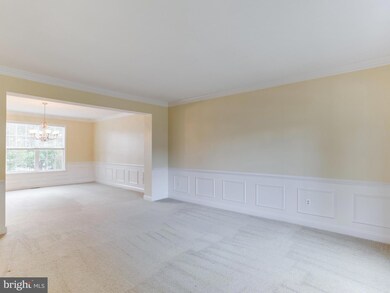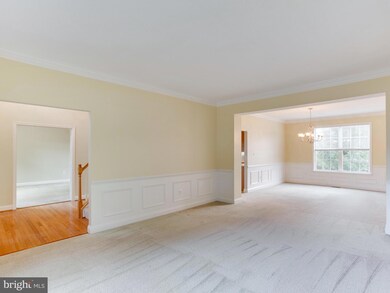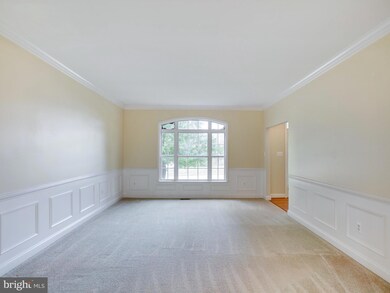
3002 Wildflower Dr La Plata, MD 20646
Highlights
- Heated In Ground Pool
- Colonial Architecture
- 1 Fireplace
- La Plata High School Rated A-
- Attic
- Formal Dining Room
About This Home
As of January 2020The fenced backyard is an oasis with 20x40 heated inground pool with 3 level deck - patio - and storage shed .Meticulously Landscaped ! Absolutely gorgeous brick front colonial ! - Located in the much sought after Agricopia neighborhood. LaPlata offers great dining , great shopping and great schools. This home features 4 bedrooms - 2.5 baths - formal living room and dining room with chair and crown molding and wainscoting - family room with fireplace - large country kitchen with ceramic back splash - granite counter tops - kitchen island - pantry - stainless steel appliances - den/study and full basement with walk-up area way. Recent updates roof replaced 5yrs ago - Hot water heater 1 yr ago - HVAC unit #1 is 3 years old and HVAC unit #2 is 5 yrs old. Original owners have kept this home spotless inside and out! This home is ready for quick occupancy.
Home Details
Home Type
- Single Family
Est. Annual Taxes
- $5,711
Year Built
- Built in 2001
Lot Details
- 0.36 Acre Lot
- Property is zoned MUD
HOA Fees
- $18 Monthly HOA Fees
Parking
- 2 Car Attached Garage
- Garage Door Opener
Home Design
- Colonial Architecture
- Brick Exterior Construction
- Vinyl Siding
Interior Spaces
- 2,944 Sq Ft Home
- Property has 3 Levels
- Chair Railings
- Crown Molding
- Wainscoting
- Ceiling Fan
- 1 Fireplace
- Family Room Off Kitchen
- Formal Dining Room
- Carpet
- Attic
Kitchen
- Country Kitchen
- Electric Oven or Range
- Built-In Microwave
- Dishwasher
- Stainless Steel Appliances
- Kitchen Island
- Disposal
Bedrooms and Bathrooms
- 4 Bedrooms
- Walk-In Closet
Unfinished Basement
- Basement Fills Entire Space Under The House
- Walk-Up Access
Pool
- Heated In Ground Pool
- Fence Around Pool
Utilities
- Central Air
- Heat Pump System
- Vented Exhaust Fan
Community Details
- Agricopia Subdivision
Listing and Financial Details
- Tax Lot 37
- Assessor Parcel Number 0901068849
Map
Home Values in the Area
Average Home Value in this Area
Property History
| Date | Event | Price | Change | Sq Ft Price |
|---|---|---|---|---|
| 01/03/2020 01/03/20 | Sold | $459,900 | 0.0% | $156 / Sq Ft |
| 11/19/2019 11/19/19 | Pending | -- | -- | -- |
| 10/18/2019 10/18/19 | For Sale | $459,900 | -- | $156 / Sq Ft |
Tax History
| Year | Tax Paid | Tax Assessment Tax Assessment Total Assessment is a certain percentage of the fair market value that is determined by local assessors to be the total taxable value of land and additions on the property. | Land | Improvement |
|---|---|---|---|---|
| 2024 | $7,533 | $504,167 | $0 | $0 |
| 2023 | $8,028 | $459,000 | $120,000 | $339,000 |
| 2022 | $6,570 | $438,000 | $0 | $0 |
| 2021 | $12,548 | $417,000 | $0 | $0 |
| 2020 | $5,964 | $396,000 | $120,000 | $276,000 |
| 2019 | $11,557 | $387,567 | $0 | $0 |
| 2018 | $4,993 | $379,133 | $0 | $0 |
| 2017 | $5,499 | $370,700 | $0 | $0 |
| 2016 | -- | $364,633 | $0 | $0 |
| 2015 | $5,510 | $358,567 | $0 | $0 |
| 2014 | $5,510 | $352,500 | $0 | $0 |
Mortgage History
| Date | Status | Loan Amount | Loan Type |
|---|---|---|---|
| Open | $459,868 | VA | |
| Closed | $459,900 | VA | |
| Previous Owner | $236,211 | New Conventional | |
| Previous Owner | $245,000 | Stand Alone Refi Refinance Of Original Loan | |
| Closed | -- | No Value Available |
Deed History
| Date | Type | Sale Price | Title Company |
|---|---|---|---|
| Deed | $459,900 | Brennan Title Company | |
| Deed | $286,410 | -- |
Similar Homes in La Plata, MD
Source: Bright MLS
MLS Number: MDCH207866
APN: 01-068849
- 1005 Chaff Way
- 3132 Maize Place
- 3134 Maize Place
- 1116 Llano Dr
- 3117 Alfalfa Cir
- 119 Shallow Brook Way
- 1029 Agricopia Dr
- 201 Heather Ct
- 1020 Chaff Way
- 117 Tall Grass Ln
- 14 Winterberry Ct
- 131 Tall Grass Ln
- 106 Burning Bush Place
- 135 Wheatfield Dr
- 1088 Llano Dr
- 1080 Llano Dr
- 1035 Rye Dr
- 371 Forest Edge Ave
- 3109 Alfalfa Cir
- 314 Long Branch Ln

