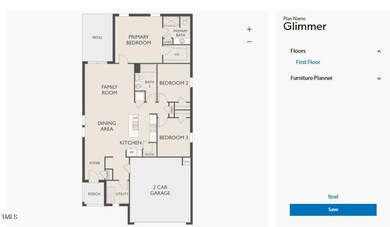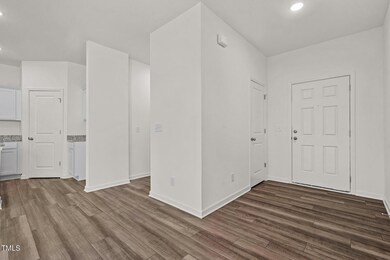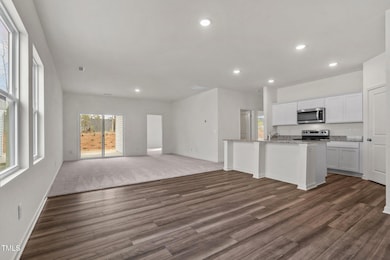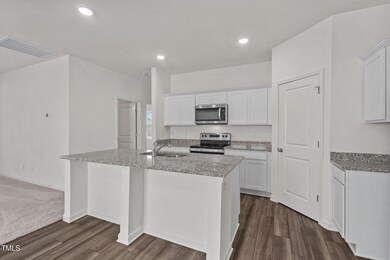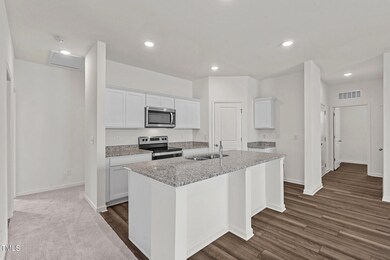
3002 Winding Ridge Dr W Wilson, NC 27893
Highlights
- New Construction
- Stainless Steel Appliances
- Zoned Heating and Cooling
- Ranch Style House
- 2 Car Attached Garage
- Luxury Vinyl Tile Flooring
About This Home
As of February 2025Move-In Ready and Waiting for You! LAST CALL - Only 10 Homes Left!
Don't miss out on one of the final three Glimmer Floor Plan homes in this highly sought-after community in Wilson, NC!
Key Features:
Spacious single-family layout designed to suit any lifestyle
Upgraded flooring, cabinets, and granite countertops for a modern touch
Stainless-steel appliances for a sleek, functional kitchen
Energy-efficient features to help lower utility costs and maximize comfort
Prime Location:
Conveniently located near entertainment, dining, and shopping options, this home offers the perfect balance of style, convenience, and efficiency.
Hurry - Your Dream Home Awaits!
With only a few homes remaining, this is your chance to own a beautifully designed space tailored for comfortable living. Schedule your tour today and discover why the Glimmer Floor Plan is a community favorite!
Don't wait—your perfect home is ready for you! Schedule a visit today. 919-232-2091
Last Buyer's Agent
Non Member
Non Member Office
Home Details
Home Type
- Single Family
Est. Annual Taxes
- $460
Year Built
- Built in 2024 | New Construction
HOA Fees
- $33 Monthly HOA Fees
Parking
- 2 Car Attached Garage
- 2 Open Parking Spaces
Home Design
- 1,536 Sq Ft Home
- Ranch Style House
- Slab Foundation
- Frame Construction
Kitchen
- Electric Oven
- Self-Cleaning Oven
- Free-Standing Electric Range
- Microwave
- Dishwasher
- Stainless Steel Appliances
- Disposal
Flooring
- Carpet
- Luxury Vinyl Tile
Bedrooms and Bathrooms
- 3 Bedrooms
- 2 Full Bathrooms
Schools
- John W Jones Elementary School
- Forest Hills Middle School
- James Hunt High School
Utilities
- Zoned Heating and Cooling
- Electric Water Heater
Additional Features
- Washer and Dryer
- 6,098 Sq Ft Lot
Community Details
- Cam Association, Phone Number (877) 672-2267
- Built by Starlight Homes
- Bright Leaf Subdivision, Glimmer Floorplan
Listing and Financial Details
- Assessor Parcel Number 3702719761
Map
Home Values in the Area
Average Home Value in this Area
Property History
| Date | Event | Price | Change | Sq Ft Price |
|---|---|---|---|---|
| 02/14/2025 02/14/25 | Sold | $211,000 | -17.9% | $137 / Sq Ft |
| 12/30/2024 12/30/24 | Pending | -- | -- | -- |
| 12/14/2024 12/14/24 | Price Changed | $256,990 | -2.7% | $167 / Sq Ft |
| 11/30/2024 11/30/24 | For Sale | $263,990 | -- | $172 / Sq Ft |
Tax History
| Year | Tax Paid | Tax Assessment Tax Assessment Total Assessment is a certain percentage of the fair market value that is determined by local assessors to be the total taxable value of land and additions on the property. | Land | Improvement |
|---|---|---|---|---|
| 2024 | $460 | $65,000 | $65,000 | $0 |
| 2023 | $169 | $20,000 | $20,000 | $0 |
Deed History
| Date | Type | Sale Price | Title Company |
|---|---|---|---|
| Special Warranty Deed | $434,000 | None Listed On Document | |
| Special Warranty Deed | $434,000 | None Listed On Document | |
| Deed | -- | None Listed On Document | |
| Deed | $46,000 | None Listed On Document |
Similar Homes in Wilson, NC
Source: Doorify MLS
MLS Number: 10065443
APN: 3702-71-9761.000
- 3008 Winding Ridge Dr
- 2502 Westwood Ave
- 3002 Chipper Ln W
- 1906 Crescent Dr W
- 1824 Oakdale Dr W
- 3408 Baybrooke Dr
- 3413 Baybrooke Dr Unit A
- 3001 Cranberry Ridge Dr SW
- 2405 Westwood Ave W
- 2213 Village Dr W
- 513 Glendale Dr W
- 3016 Cranberry Ridge Dr SW
- 3018 Cranberry Ridge Dr SW
- 2500 Hemsley Ln W
- 5487 Carolines Way
- 2502 Westwood Ave W
- 2506 Westwood Ave W
- 3309 Teal Dr SW
- 3846 Althorp Dr W
- 3905 Althorp Dr W

