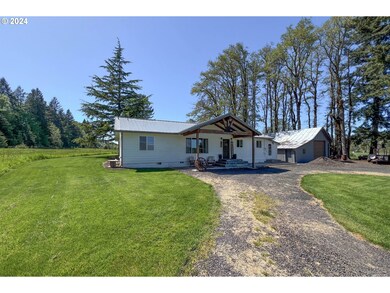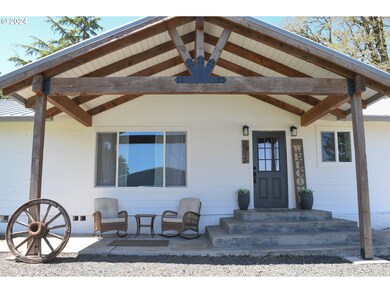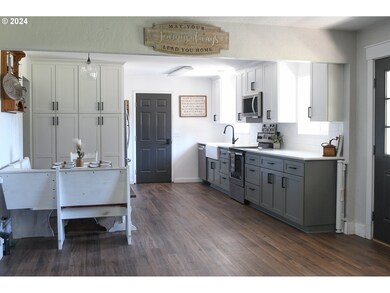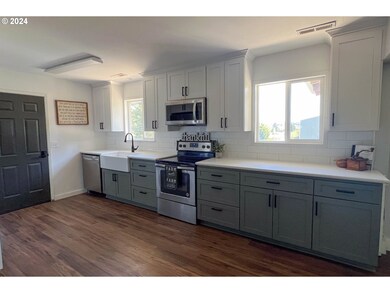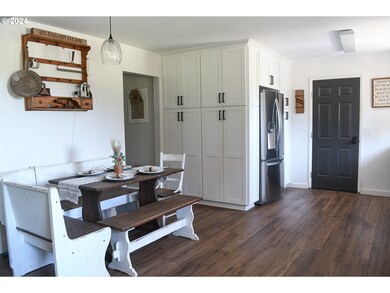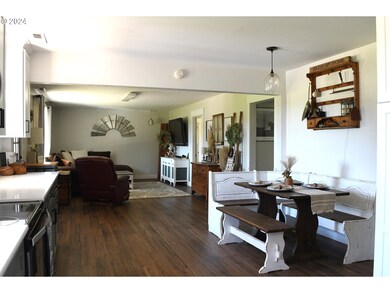Fully renovated farmhouse situated on 2 acres. This charming single level farmhouse features 1,574 sqft of living space with 3 bedrooms, 2 bathrooms and mud room. Country kitchen includes custom cabinetry with built-in pantry/storage, quartz countertops, stainless steel appliances, dining nook and a beautiful farmhouse sink overlooking the front yard. Primary suite is a must see! Spa like features include heated porcelain floors, large walk-in tile shower w/built-in shelves and seat, oversized free standing soak tub, custom cabinets w/built-in corner cabinet storage and floor to ceiling linen cabinet, double sinks, built-in vanity, and a generously sized walk in closet/laundry room with ample storage. Waterproof LVP flooring throughout the kitchen, living room, and laundry room. Mud room with tile floor, shiplap, tongue and groove ceiling and original farmhouse built-in "refrigerator" pantry/storage. Gorgeous custom built craftsman style front porch with tongue and groove ceiling and large stamped concrete patio. Other features include central heat and AC, new fiber cement siding, new paint inside and out, 2 new water heaters, and updated electrical/plumbing. Large patio in backyard, perfect for entertaining and enjoying peaceful country nights. Detached shop with power and concrete, metal siding freshly paint, extra loft storage, and comes with cabinetry to make all your woodworking dreams come true. Potential to expand for more acreage! Partial acreage planted for hay, pull through driveway. Easy access to main highway. Don't miss your chance to see all this home has to offer and more! Motivated Sellers!


