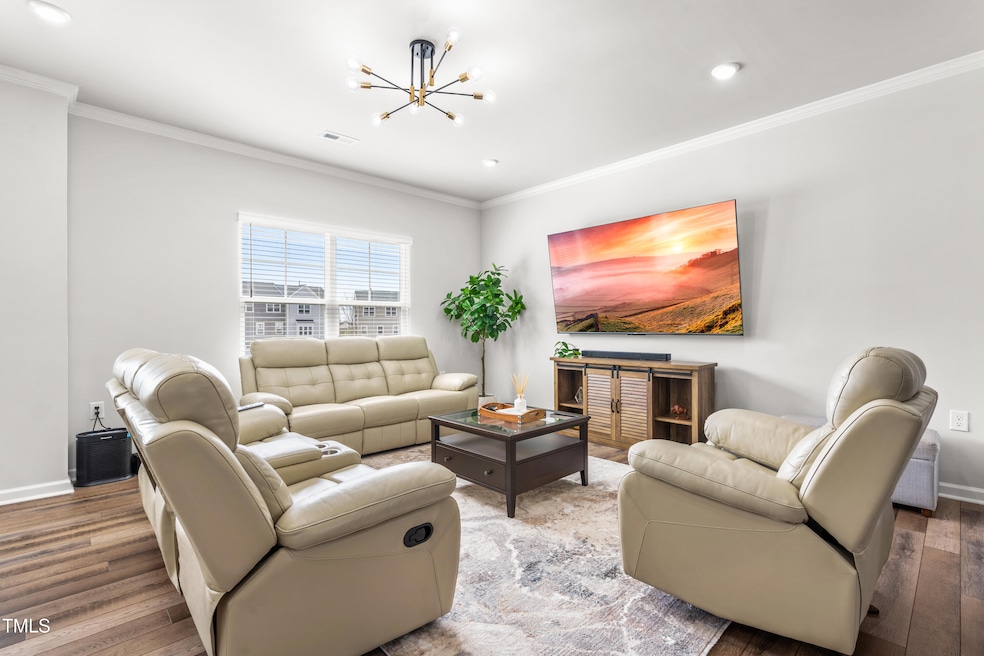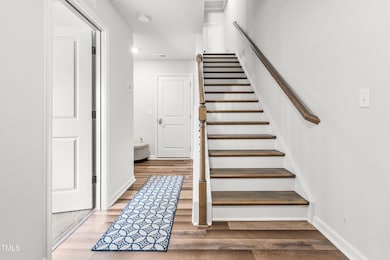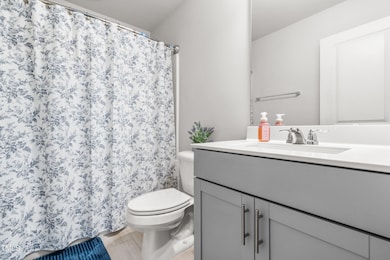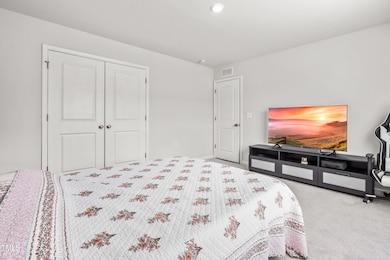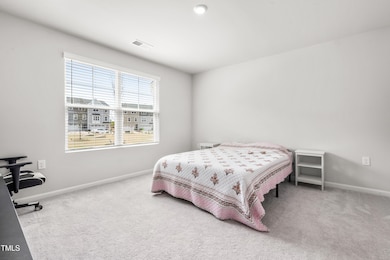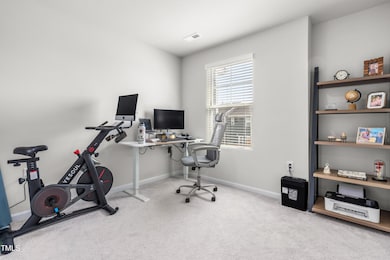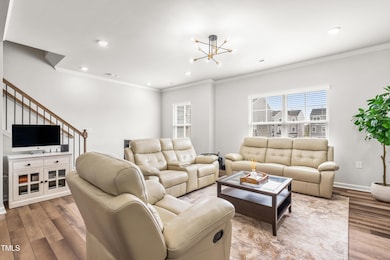
3003 Brellon Ln Durham, NC 27703
Eastern Durham NeighborhoodEstimated payment $3,013/month
Highlights
- Deck
- Main Floor Bedroom
- Granite Countertops
- Traditional Architecture
- High Ceiling
- 2 Car Attached Garage
About This Home
Reduced Price!Don't wait! Open floorplan with 3 stories, 4 bed, 3.5 bath, Upgraded pantry, 2 car rear-load garageoverlooking the park. This plan will have beautiful grey cabinets, luxury vinyl floors in living areas, 12 x 24 tile in baths andlaundry. All this in the most convenient location in the middle of everything. Walk to shopping and dining and enjoy Wakecounty schools. If you miss it, don't say I didn't warn yo
Open House Schedule
-
Saturday, April 26, 20251:00 to 3:00 pm4/26/2025 1:00:00 PM +00:004/26/2025 3:00:00 PM +00:00Please come and visit this Gorgeous Townhouse in the heart of city with reduced pricing $442K and upgraded pantryAdd to Calendar
Townhouse Details
Home Type
- Townhome
Est. Annual Taxes
- $4,577
Year Built
- Built in 2023
Lot Details
- 1,699 Sq Ft Lot
HOA Fees
- $165 Monthly HOA Fees
Parking
- 2 Car Attached Garage
- Garage Door Opener
- 2 Open Parking Spaces
Home Design
- Traditional Architecture
- Slab Foundation
- Shingle Roof
Interior Spaces
- 2,179 Sq Ft Home
- 3-Story Property
- Tray Ceiling
- High Ceiling
- Living Room
- Combination Kitchen and Dining Room
- Pull Down Stairs to Attic
Kitchen
- Gas Range
- Microwave
- Dishwasher
- Granite Countertops
Flooring
- Carpet
- Tile
- Luxury Vinyl Tile
Bedrooms and Bathrooms
- 4 Bedrooms
- Main Floor Bedroom
- Walk-In Closet
- Double Vanity
- Bathtub
- Shower Only
- Walk-in Shower
Laundry
- Laundry on upper level
- Dryer
- Washer
Eco-Friendly Details
- Energy-Efficient Lighting
- Energy-Efficient Thermostat
Outdoor Features
- Deck
- Playground
Schools
- Brier Creek Elementary School
- Leesville Road Middle School
- Leesville Road High School
Utilities
- Forced Air Heating and Cooling System
- Heating System Uses Natural Gas
- Electric Water Heater
Community Details
- Association fees include trash
- Charleston Management Association, Phone Number (919) 847-3003
- Lennar Condos
- Brier Creek Subdivision
Listing and Financial Details
- Assessor Parcel Number 0769300355
Map
Home Values in the Area
Average Home Value in this Area
Property History
| Date | Event | Price | Change | Sq Ft Price |
|---|---|---|---|---|
| 04/24/2025 04/24/25 | Price Changed | $442,000 | -1.6% | $203 / Sq Ft |
| 04/10/2025 04/10/25 | For Sale | $449,000 | -- | $206 / Sq Ft |
Similar Homes in Durham, NC
Source: Doorify MLS
MLS Number: 10087767
- 104 Hickory Glen Ln
- 2704 Ross Rd
- 2700 Ross Rd
- 359 Kilarney Dr
- 346 Kilarney Dr
- 222 Chandler Rd
- 222 Chandler Rd
- 222 Chandler Rd
- 222 Chandler Rd
- 222 Chandler Rd
- 1002 Shovelhead Dr
- 8 Elaine Cir
- 1003 Shovelhead Dr Unit 2
- 1011 Shovelhead Dr
- 1011 Shovelhead Dr Unit 6
- 1007 Shovelhead Dr Unit 4
- 14 Manson Place
- 704 Chopper Ln Unit 14
- 209-217 Fountain St
- 2018 Cross Bones Blvd Unit 28
