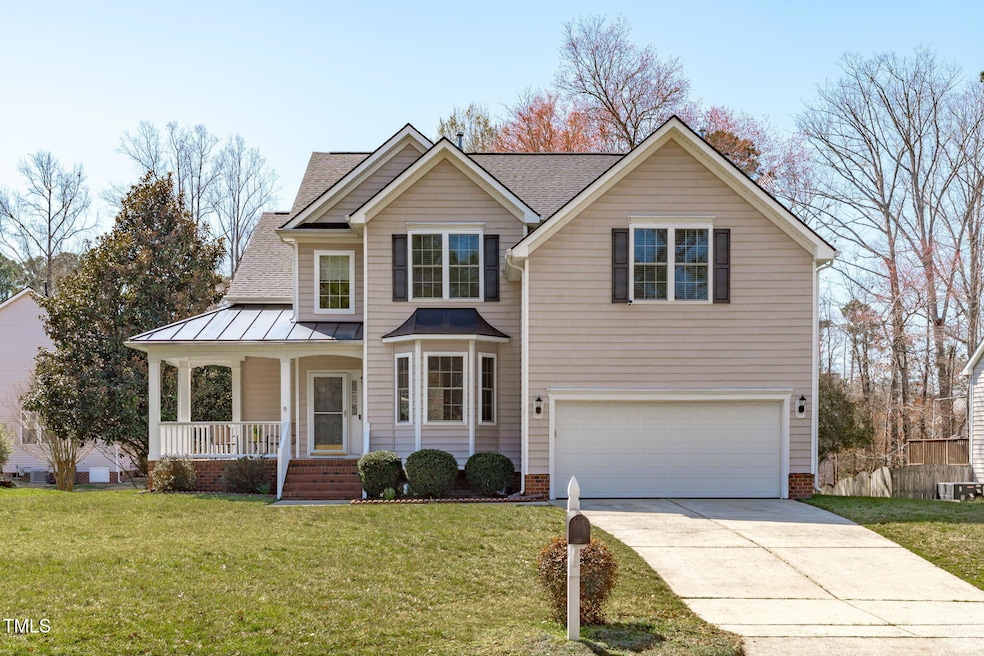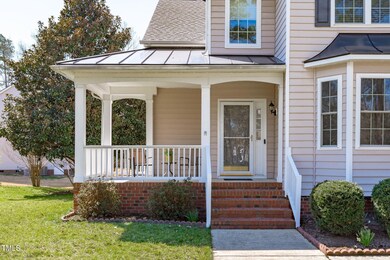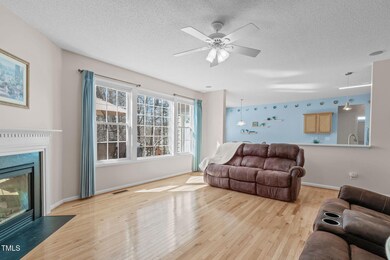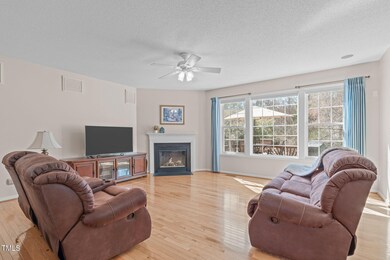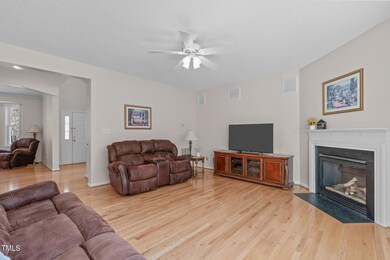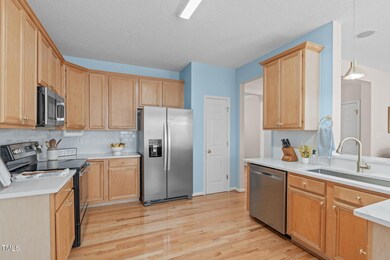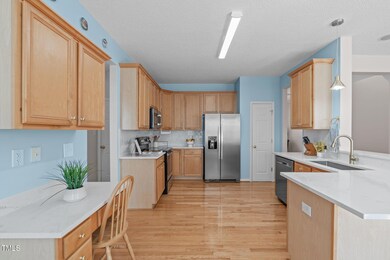
3003 Cregler Dr Apex, NC 27502
West Apex NeighborhoodHighlights
- Deck
- Vaulted Ceiling
- Wood Flooring
- Olive Chapel Elementary School Rated A
- Transitional Architecture
- Main Floor Bedroom
About This Home
As of April 2025Welcome to this stunning, 5 Bedroom 3 Bathroom home in ideal Apex location! With an open and inviting floor plan, this meticulously maintained home features hardwood floors throughout the main level, a soaring two-story foyer, and an updated kitchen with quartz countertops, newer stainless steel appliances, and a charming farmhouse sink. Large Pella low-e windows, allow for abundant natural light while enhancing energy efficiency.
Recent upgrades include a newer roof (2019), a brand-new second floor HVAC unit (2024) and a tankless hot water heater. The home boasts neutral paint throughout and updated fixtures in the bathrooms for a fresh, modern feel.
The 1st Floor offers flexibility with an ensuite bedroom, perfect for guests or multi-generational living. Upstairs, the spacious primary suite is a true retreat, featuring a vaulted ceiling, dual vanities, a soaker tub and a walk-in shower. The secondary bedrooms are generously sized with large closets, and an additional ensuite bedroom, plus a versatile loft for exercise equipment or game night and a large bonus room with walk-in closet that can serve as a 5th bedroom and provide ample space for work, play or relaxation.
Located in the desirable Woodridge neighborhood with a community pool, this home is close to Highway 64, 540, parks, Beaver Creek greenway and highly rated schools. Don't miss this opportunity- schedule your showing today!
Home Details
Home Type
- Single Family
Est. Annual Taxes
- $4,929
Year Built
- Built in 2001
Lot Details
- 10,454 Sq Ft Lot
HOA Fees
- $35 Monthly HOA Fees
Parking
- 2 Car Attached Garage
- Front Facing Garage
- Garage Door Opener
- 2 Open Parking Spaces
Home Design
- Transitional Architecture
- Permanent Foundation
- Architectural Shingle Roof
- Vinyl Siding
Interior Spaces
- 2,898 Sq Ft Home
- 2-Story Property
- Vaulted Ceiling
- Ceiling Fan
- Low Emissivity Windows
- Blinds
- Bay Window
- Entrance Foyer
- Family Room with Fireplace
- Breakfast Room
- Dining Room
- Loft
- Pull Down Stairs to Attic
Kitchen
- Electric Range
- Microwave
- Ice Maker
- Dishwasher
- Stainless Steel Appliances
- Quartz Countertops
- Disposal
Flooring
- Wood
- Carpet
Bedrooms and Bathrooms
- 5 Bedrooms
- Main Floor Bedroom
- 3 Full Bathrooms
- Separate Shower in Primary Bathroom
- Soaking Tub
- Bathtub with Shower
- Walk-in Shower
Laundry
- Laundry on upper level
- Dryer
- Washer
Outdoor Features
- Deck
- Rain Gutters
- Front Porch
Schools
- Olive Chapel Elementary School
- Lufkin Road Middle School
- Apex Friendship High School
Utilities
- Forced Air Heating and Cooling System
- Heating System Uses Propane
- Natural Gas Connected
- Tankless Water Heater
Listing and Financial Details
- Assessor Parcel Number 0722.04-61-8501.000
Community Details
Overview
- Omega Association, Phone Number (919) 461-0102
- Woodridge Subdivision
Recreation
- Community Pool
Map
Home Values in the Area
Average Home Value in this Area
Property History
| Date | Event | Price | Change | Sq Ft Price |
|---|---|---|---|---|
| 04/10/2025 04/10/25 | Sold | $665,000 | -1.5% | $229 / Sq Ft |
| 03/12/2025 03/12/25 | Pending | -- | -- | -- |
| 03/06/2025 03/06/25 | For Sale | $675,000 | -- | $233 / Sq Ft |
Tax History
| Year | Tax Paid | Tax Assessment Tax Assessment Total Assessment is a certain percentage of the fair market value that is determined by local assessors to be the total taxable value of land and additions on the property. | Land | Improvement |
|---|---|---|---|---|
| 2024 | $4,929 | $575,191 | $180,000 | $395,191 |
| 2023 | $3,987 | $361,657 | $82,000 | $279,657 |
| 2022 | $3,743 | $361,657 | $82,000 | $279,657 |
| 2021 | $3,600 | $361,657 | $82,000 | $279,657 |
| 2020 | $3,564 | $361,657 | $82,000 | $279,657 |
| 2019 | $3,427 | $299,979 | $82,000 | $217,979 |
| 2018 | $3,228 | $299,979 | $82,000 | $217,979 |
| 2017 | $3,005 | $299,979 | $82,000 | $217,979 |
| 2016 | $2,961 | $299,979 | $82,000 | $217,979 |
| 2015 | -- | $291,833 | $72,000 | $219,833 |
| 2014 | -- | $291,833 | $72,000 | $219,833 |
Mortgage History
| Date | Status | Loan Amount | Loan Type |
|---|---|---|---|
| Open | $598,500 | New Conventional | |
| Closed | $598,500 | New Conventional | |
| Previous Owner | $188,000 | No Value Available | |
| Previous Owner | $150,000 | No Value Available |
Deed History
| Date | Type | Sale Price | Title Company |
|---|---|---|---|
| Warranty Deed | $665,000 | None Listed On Document | |
| Warranty Deed | $665,000 | None Listed On Document | |
| Warranty Deed | $255,500 | -- | |
| Warranty Deed | $230,000 | -- |
Similar Homes in the area
Source: Doorify MLS
MLS Number: 10080343
APN: 0722.04-61-8501-000
- 1265 Meadow Queen Ln
- 3005 Moretz Ct
- 2609 Aster Ct
- 3927 Chapel Oak Dr
- 2526 Snowdrop Ct
- 3914 Glorybower Way
- 203 Grassy Point Rd
- 2838 Huxley Way
- 2848 Huxley Way
- 2830 Huxley Way
- 2834 Huxley Way
- 1411 Chrysalis Place
- 2826 Huxley Way
- 1413 Chrysalis Place
- 1415 Chrysalis Place
- 1414 Chrysalis Place
- 1416 Chrysalis Place
- 1408 Chrysalis Place
- 1409 Chrysalis Place
- 1410 Chrysalis Place
