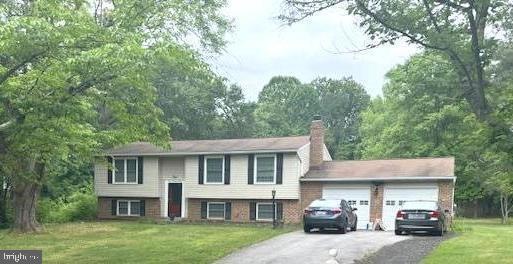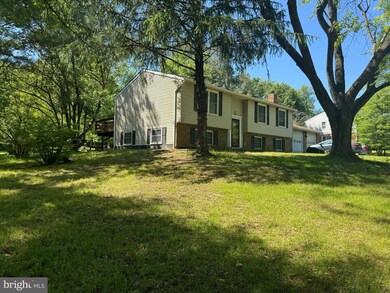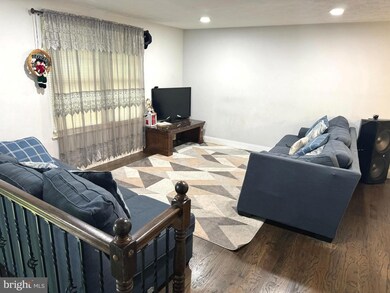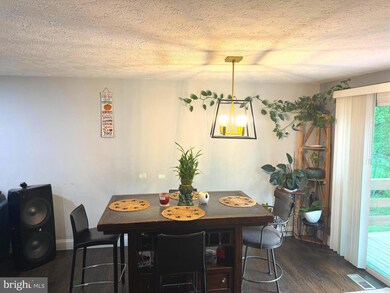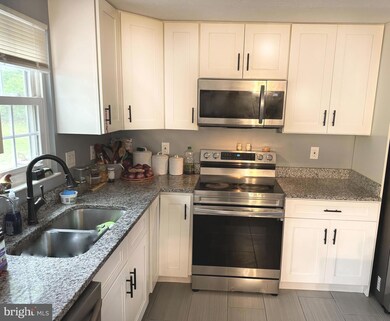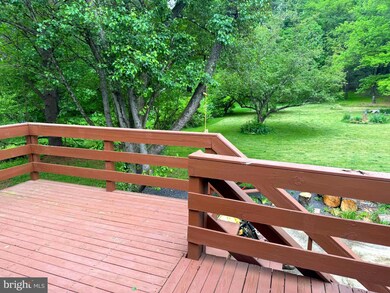
3003 Geaton Dr Upper Marlboro, MD 20774
Brown Station Neighborhood
5
Beds
3
Baths
1,138
Sq Ft
1.34
Acres
Highlights
- Deck
- 2 Car Attached Garage
- Property is in very good condition
- No HOA
- Central Air
- Heat Pump System
About This Home
As of October 20241.34 Acres and No HOA. Inside, you'll find 5 bedrooms (3 on the upper level and 2 on the fully finished lower level) and 3 full baths. Enjoy scenic views from the spacious deck or patio. Wood floors on the main level, newer stainless steel appliances, newer cabinets, granite countertops and more! 2 miles from 1-495. Schedule your tour today!
Home Details
Home Type
- Single Family
Est. Annual Taxes
- $3,737
Year Built
- Built in 1979
Lot Details
- 1.34 Acre Lot
- Property is in very good condition
- Property is zoned RE
Parking
- 2 Car Attached Garage
- Front Facing Garage
- Driveway
Home Design
- Split Level Home
- Brick Foundation
- Frame Construction
Interior Spaces
- 1,138 Sq Ft Home
- Property has 2 Levels
- Fireplace Mantel
- Brick Fireplace
- Finished Basement
- Laundry in Basement
Bedrooms and Bathrooms
Schools
- Arrowhead Elementary School
- Kettering Middle School
- Dr. Henry A. Wise High School
Utilities
- Central Air
- Heat Pump System
- Electric Water Heater
Additional Features
- Deck
- Suburban Location
Community Details
- No Home Owners Association
- Cabin Branch Acres Subdivision
Listing and Financial Details
- Tax Lot 2
- Assessor Parcel Number 17151767326
Map
Create a Home Valuation Report for This Property
The Home Valuation Report is an in-depth analysis detailing your home's value as well as a comparison with similar homes in the area
Home Values in the Area
Average Home Value in this Area
Property History
| Date | Event | Price | Change | Sq Ft Price |
|---|---|---|---|---|
| 10/15/2024 10/15/24 | Sold | $500,000 | -4.8% | $439 / Sq Ft |
| 09/18/2024 09/18/24 | Pending | -- | -- | -- |
| 07/25/2024 07/25/24 | Price Changed | $525,000 | -1.9% | $461 / Sq Ft |
| 07/05/2024 07/05/24 | For Sale | $535,000 | +12.6% | $470 / Sq Ft |
| 12/27/2021 12/27/21 | Sold | $475,000 | 0.0% | $417 / Sq Ft |
| 12/19/2021 12/19/21 | Price Changed | $475,000 | +3.5% | $417 / Sq Ft |
| 12/10/2021 12/10/21 | Pending | -- | -- | -- |
| 12/04/2021 12/04/21 | For Sale | $459,000 | -- | $403 / Sq Ft |
Source: Bright MLS
Tax History
| Year | Tax Paid | Tax Assessment Tax Assessment Total Assessment is a certain percentage of the fair market value that is determined by local assessors to be the total taxable value of land and additions on the property. | Land | Improvement |
|---|---|---|---|---|
| 2024 | $6,003 | $391,667 | $0 | $0 |
| 2023 | $3,737 | $336,033 | $0 | $0 |
| 2022 | $4,349 | $280,400 | $110,800 | $169,600 |
| 2021 | $4,216 | $271,900 | $0 | $0 |
| 2020 | $3,914 | $263,400 | $0 | $0 |
| 2019 | $3,650 | $254,900 | $105,400 | $149,500 |
| 2018 | $3,695 | $249,900 | $0 | $0 |
| 2017 | $3,850 | $244,900 | $0 | $0 |
| 2016 | -- | $239,900 | $0 | $0 |
| 2015 | $4,229 | $239,900 | $0 | $0 |
| 2014 | $4,229 | $239,900 | $0 | $0 |
Source: Public Records
Mortgage History
| Date | Status | Loan Amount | Loan Type |
|---|---|---|---|
| Open | $475,000 | New Conventional | |
| Closed | $475,000 | New Conventional | |
| Previous Owner | $460,750 | New Conventional |
Source: Public Records
Deed History
| Date | Type | Sale Price | Title Company |
|---|---|---|---|
| Deed | $500,000 | Icon Title | |
| Deed | $500,000 | Icon Title | |
| Deed | $475,000 | Premier Title & Settlement | |
| Deed | $300,000 | Closeline Settlements | |
| Deed | $21,500 | -- |
Source: Public Records
Similar Homes in Upper Marlboro, MD
Source: Bright MLS
MLS Number: MDPG2118646
APN: 15-1767326
Nearby Homes
- 11700 Carol Ann Ct
- 3207 Geaton Dr
- 11304 Polaris Dr
- 2305 Brown Station Rd
- 3000 Wind Whisper Way
- 3004 Wind Whisper Way
- 3006 Wind Whisper Way
- 3012 Wind Whisper Way
- 3003 Wind Whisper Way
- 2912 Wood Valley Rd
- 3007 Wind Whisper Way
- 3013 Lemonade Ln
- 3018 Lemonade Ln
- 3005 Wind Whisper Way
- 3002 Wind Whisper Way
- 3007 Lemonade Ln
- 3009 Lemonade Ln
- 2906 Wood Valley Rd
- 3006 Lemonade Ln
- 3055 Lemonade Ln
