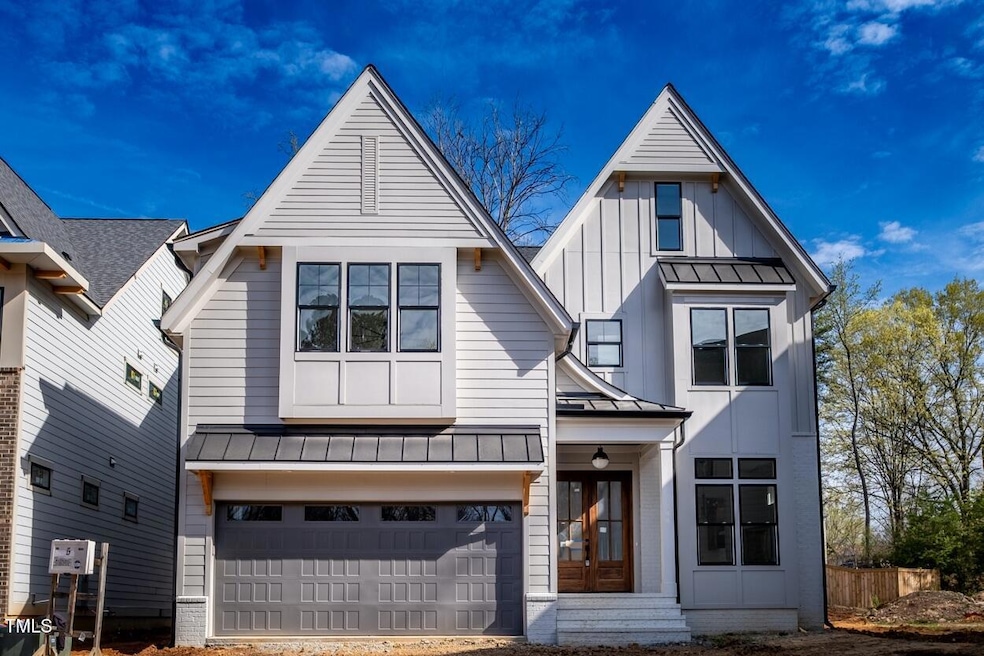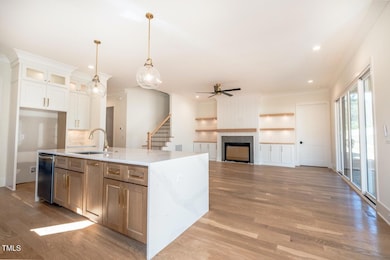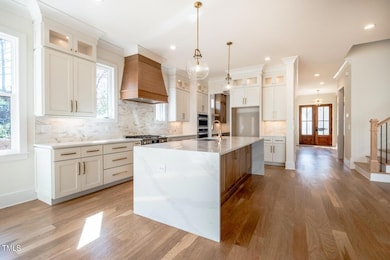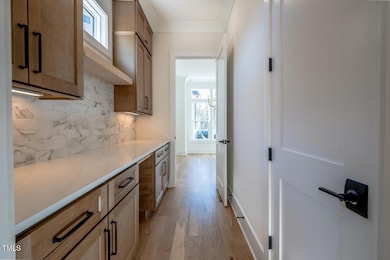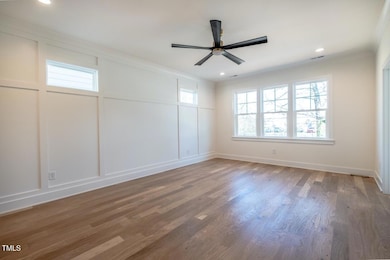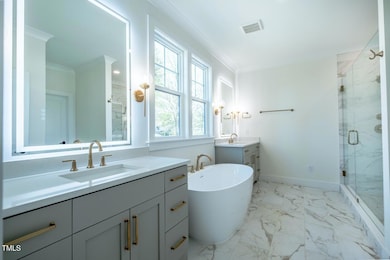
3004 Eden Harbor Ct Raleigh, NC 27613
Stonehenge NeighborhoodEstimated payment $6,881/month
Highlights
- Under Construction
- Open Floorplan
- Contemporary Architecture
- Jeffreys Grove Elementary School Rated A
- Home Energy Rating Service (HERS) Rated Property
- Wood Flooring
About This Home
EDEN RIDGE - Urban Luxury Meets Suburban SerenityWalk to Trader Joe's. Minutes to Seven Oaks Swim and Racquet Club.This newly built 5BR, 4.5BA home in North Raleigh's Eden Ridge offers 3,575 sq ft of designer living space plus 1,046 sq ft of unfinished third-floor for future expansion. Built in 2025 with a certified HERS rating, it combines energy efficiency with modern luxury.Standout features include:Black Pella windows and a 12-ft sliding door for abundant natural light10-ft ceilings and engineered white oak floors throughout the main levelGourmet kitchen with 36'' pro-style dual-fuel range, dual ovens, butler's pantry & walk-in pantryQuartz countertops, custom cabinetry, and solid core interior doors throughoutPrimary suite with dual vanities, oversized couple's shower & custom walk-in closetNavien tankless water heater with hot water recirculation systemLocated in a prime North Raleigh neighborhood with walkable amenities, this home offers the perfect blend of upscale comfort and everyday convenience.Note: Priced below appraiser's number. Some photos are virtually staged.
Home Details
Home Type
- Single Family
Est. Annual Taxes
- $1,998
Year Built
- Built in 2025 | Under Construction
Lot Details
- 6,966 Sq Ft Lot
- Cul-De-Sac
- Southwest Facing Home
- Landscaped
- Level Lot
- Private Yard
- Back Yard
- Property is zoned OX-3-CU
HOA Fees
- $45 Monthly HOA Fees
Parking
- 2 Car Attached Garage
- Front Facing Garage
- Private Driveway
- 2 Open Parking Spaces
Home Design
- Home is estimated to be completed on 6/2/25
- Contemporary Architecture
- Brick Veneer
- Brick Foundation
- Raised Foundation
- Block Foundation
- Frame Construction
- Batts Insulation
- Architectural Shingle Roof
- Metal Roof
Interior Spaces
- 3,575 Sq Ft Home
- 2-Story Property
- Open Floorplan
- Wet Bar
- Wired For Data
- Built-In Features
- Crown Molding
- Smooth Ceilings
- High Ceiling
- Ceiling Fan
- Recessed Lighting
- Chandelier
- Heatilator
- Gas Log Fireplace
- Insulated Windows
- French Doors
- Sliding Doors
- Mud Room
- Entrance Foyer
- Family Room with Fireplace
- Breakfast Room
- Dining Room
- Home Office
- Game Room
- Screened Porch
Kitchen
- Eat-In Kitchen
- Butlers Pantry
- Built-In Self-Cleaning Convection Oven
- Electric Oven
- Free-Standing Gas Range
- Range Hood
- Microwave
- Plumbed For Ice Maker
- ENERGY STAR Qualified Dishwasher
- Stainless Steel Appliances
- Kitchen Island
- Quartz Countertops
- Disposal
- Instant Hot Water
Flooring
- Wood
- Carpet
- Tile
Bedrooms and Bathrooms
- 5 Bedrooms
- Main Floor Bedroom
- Walk-In Closet
- In-Law or Guest Suite
- Double Vanity
- Low Flow Plumbing Fixtures
- Private Water Closet
- Soaking Tub
- Shower Only in Primary Bathroom
- Walk-in Shower
Laundry
- Laundry Room
- Laundry on upper level
- Dryer
Attic
- Attic Floors
- Permanent Attic Stairs
- Unfinished Attic
- Attic or Crawl Hatchway Insulated
Home Security
- Prewired Security
- Smart Thermostat
- Fire and Smoke Detector
Accessible Home Design
- Accessible Full Bathroom
- Accessible Bedroom
- Accessible Common Area
- Accessible Kitchen
- Central Living Area
- Accessible Closets
- Accessible Doors
Eco-Friendly Details
- Home Energy Rating Service (HERS) Rated Property
- HERS Index Rating of 59 | Great energy performance
- Energy-Efficient Windows with Low Emissivity
- Energy-Efficient Construction
- Energy-Efficient HVAC
- Energy-Efficient Lighting
- Energy-Efficient Insulation
- Energy-Efficient Thermostat
- Energy-Efficient Hot Water Distribution
Schools
- Jeffreys Grove Elementary School
- Carroll Middle School
- Sanderson High School
Utilities
- Cooling System Powered By Gas
- Forced Air Zoned Heating and Cooling System
- Heating System Uses Gas
- Heating System Uses Natural Gas
- Heat Pump System
- Vented Exhaust Fan
- Natural Gas Connected
- Tankless Water Heater
- Gas Water Heater
- High Speed Internet
- Cable TV Available
Additional Features
- Rain Gutters
- Suburban Location
- Grass Field
Listing and Financial Details
- Home warranty included in the sale of the property
- Assessor Parcel Number 0798411643
Community Details
Overview
- Association fees include storm water maintenance
- Eden Ridge HOA, Phone Number (877) 672-2267
- Built by Silver Harbor Group, LLC
- Eden Ridge Subdivision
Amenities
- Restaurant
Recreation
- Tennis Courts
- Community Pool
Map
Home Values in the Area
Average Home Value in this Area
Tax History
| Year | Tax Paid | Tax Assessment Tax Assessment Total Assessment is a certain percentage of the fair market value that is determined by local assessors to be the total taxable value of land and additions on the property. | Land | Improvement |
|---|---|---|---|---|
| 2024 | $1,998 | $230,000 | $230,000 | $0 |
| 2023 | $1,118 | $180,000 | $180,000 | $0 |
| 2022 | $1,039 | $180,000 | $180,000 | $0 |
| 2021 | $998 | $180,000 | $180,000 | $0 |
| 2020 | $1,719 | $180,000 | $180,000 | $0 |
| 2019 | $0 | $0 | $0 | $0 |
Property History
| Date | Event | Price | Change | Sq Ft Price |
|---|---|---|---|---|
| 04/26/2025 04/26/25 | For Sale | $1,195,000 | -- | $334 / Sq Ft |
Similar Homes in Raleigh, NC
Source: Doorify MLS
MLS Number: 10091239
APN: 0798.18-41-1643-000
- 3004 Eden Harbor Ct
- 7707 Falcon Rest Cir Unit 7707
- 3101 Rutledge Ct
- 8310 Hempshire Place Unit 106
- 7706 Falcon Rest Cir
- 7708 Falcon Rest Cir Unit 7708
- 7712 Falcon Rest Cir Unit 7712
- 7736 Falcon Rest Cir Unit 7736
- 7820 Falcon Rest Cir Unit 7820
- 3217 Brennan Dr
- 3402 Brady Hollow Way
- 2005 Bridgeport Dr
- 7209 Halstead Ln
- 8805 Stage Ford Rd
- 1605 Bridgeport Dr
- 8713 Gleneagles Dr
- 11801 Strickland Rd
- 8604 Windjammer Dr
- 7653 Trowbridge Ct
- 8418 Wheatstone Ln
