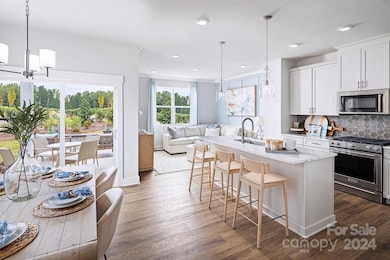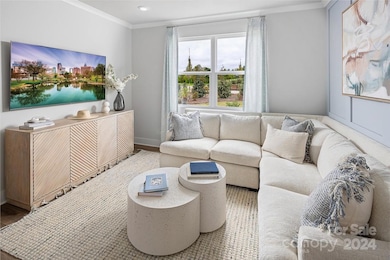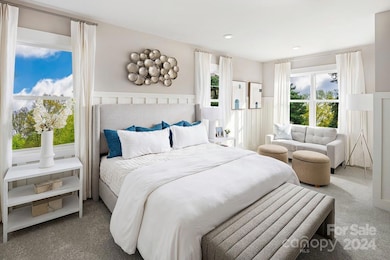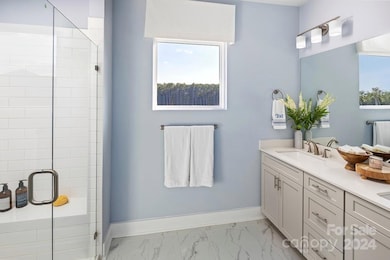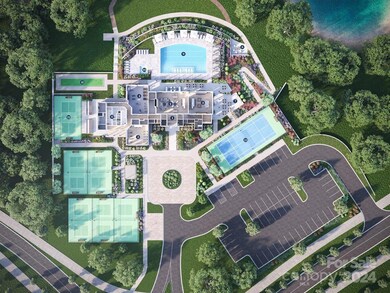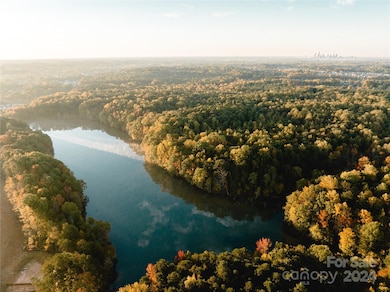
3004 Finchborough Ct Unit 226 Charlotte, NC 28269
West Sugar Creek NeighborhoodHighlights
- Community Cabanas
- Fitness Center
- Open Floorplan
- Access To Lake
- Under Construction
- Clubhouse
About This Home
As of April 2025The Glenville floorplan offers a perfect blend of modern design and serene privacy, situated in a prime location with tranquil woods and stunning views of trees on the side. The kitchen is thoughtfully designed with abundant cabinetry, a large island with pendant lighting, and a spacious dining area, ideal for entertaining. Upstairs, a versatile loft space leads to the generous primary suite, where you can unwind and enjoy peaceful views of trees right outside the window. The luxurious ensuite bathroom features dual sinks, a water closet, and a walk-in closet. The Glenville floorplan also features two additional secondary bedrooms, each with spacious walk-in closets and plenty of windows that invite natural light. These bedrooms share a well-appointed full bathroom conveniently located between them. Upper-level includes a laundry room featuring built-in shelving for additional storage, along with a convenient linen closet.
Last Agent to Sell the Property
Toll Brothers Real Estate Inc Brokerage Email: FSuppa@tollbrothers.com License #326812
Co-Listed By
Toll Brothers Real Estate Inc Brokerage Email: FSuppa@tollbrothers.com License #193589
Townhouse Details
Home Type
- Townhome
Year Built
- Built in 2025 | Under Construction
Lot Details
- End Unit
- Wooded Lot
- Lawn
HOA Fees
- $225 Monthly HOA Fees
Parking
- 1 Car Attached Garage
- Driveway
- 1 Open Parking Space
Home Design
- Home is estimated to be completed on 3/31/25
- Traditional Architecture
- Slab Foundation
Interior Spaces
- 2-Story Property
- Open Floorplan
- Home Security System
- Electric Dryer Hookup
Kitchen
- Breakfast Bar
- Gas Range
- Microwave
- Plumbed For Ice Maker
- Dishwasher
- Disposal
Flooring
- Tile
- Vinyl
Bedrooms and Bathrooms
- 3 Bedrooms
- Split Bedroom Floorplan
- Walk-In Closet
Outdoor Features
- Access To Lake
- Covered patio or porch
Schools
- David Cox Road Elementary School
- Ridge Road Middle School
- Mallard Creek High School
Utilities
- Forced Air Heating and Cooling System
- Heating System Uses Natural Gas
- Electric Water Heater
Listing and Financial Details
- Assessor Parcel Number 04306380
Community Details
Overview
- Cams Association
- Built by Toll Brothers
- Griffith Lakes Subdivision, Glenville Floorplan
- Mandatory home owners association
Amenities
- Clubhouse
Recreation
- Tennis Courts
- Indoor Game Court
- Recreation Facilities
- Community Playground
- Fitness Center
- Community Cabanas
- Community Spa
- Dog Park
- Trails
Map
Home Values in the Area
Average Home Value in this Area
Property History
| Date | Event | Price | Change | Sq Ft Price |
|---|---|---|---|---|
| 04/14/2025 04/14/25 | Sold | $439,990 | 0.0% | $243 / Sq Ft |
| 01/11/2025 01/11/25 | Price Changed | $439,990 | +0.7% | $243 / Sq Ft |
| 11/29/2024 11/29/24 | For Sale | $436,990 | -- | $241 / Sq Ft |
Similar Homes in the area
Source: Canopy MLS (Canopy Realtor® Association)
MLS Number: 4204022
- 3034 Finchborough Ct Unit 233
- 3038 Finchborough Ct Unit 234
- 3008 Finchborough Ct Unit 227
- 3037 Finchborough Ct Unit 222
- 3051 Finchborough Ct Unit 219
- 3059 Finchborough Ct Unit 217
- 3063 Finchborough Ct Unit 216
- 5963 Moose Ln
- 9416 Munsing Dr Unit 151
- 3158 Finchborough Ct Unit 256
- 9408 Munsing Dr Unit 149
- 9400 Munsing Dr Unit 147
- 9316 Munsing Dr Unit 145
- 8527 Conner Ridge Ln
- 8016 Brookbank Dr
- 4162 Brookbank Dr Unit 326
- 6078 Bobcat Place
- 4507 Antelope Ln
- 7050 Wayfarer Dr Unit 85
- 6329 Half Dome Dr

