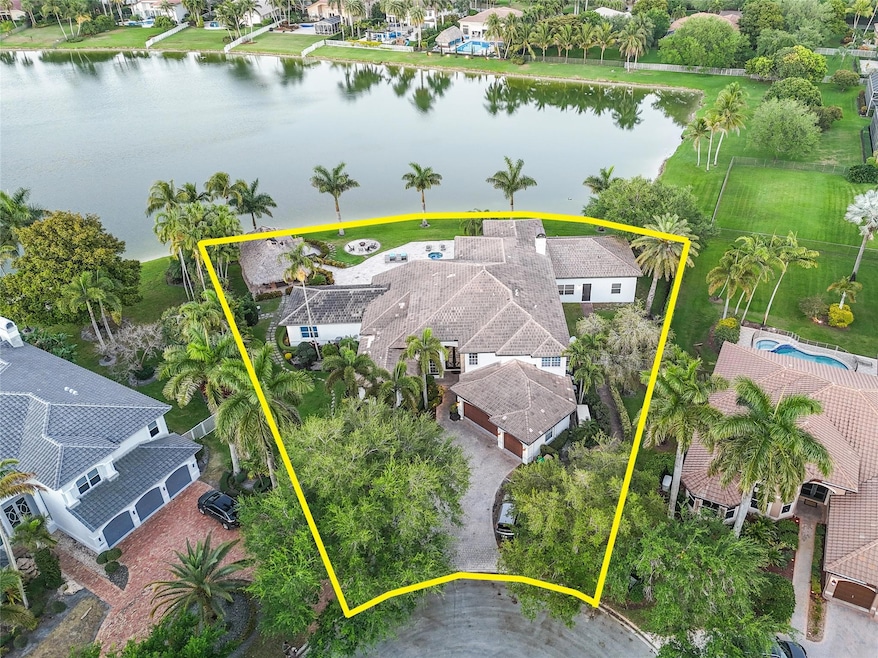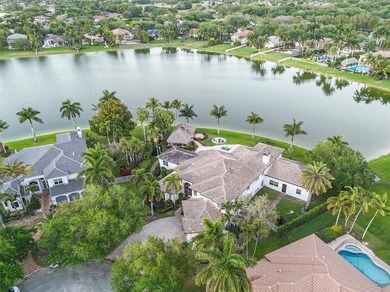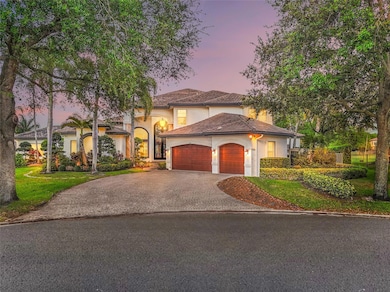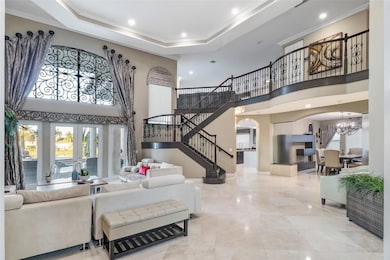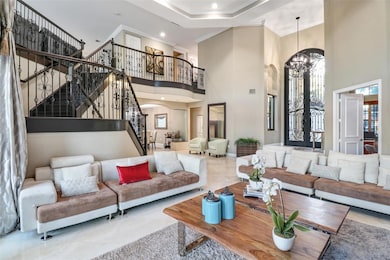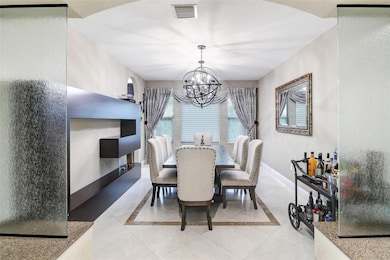
3004 Lake Point Place Davie, FL 33328
Robbins Park NeighborhoodEstimated payment $23,441/month
Highlights
- Popular Property
- 180 Feet of Waterfront
- Gated Community
- Fox Trail Elementary School Rated A-
- Private Pool
- Lake View
About This Home
Amazing opportunity in exclusive man-gated community of Long Lake Estates for a diamond in the rough. One of the best water lots in the development this estate will leave you speechless, from the 20ft tall custom front door, 7,000 sq ft of living space, 5bed/4bath+office+loft, & separate 1,200 sq ft guest house with 2bed/2bath, full kitchen, living room, & patio. Interior fully updated with grand open floor plan, tall ceilings, top of the line kitchen, custom finishes, and over-sized 3 car garage. Master bedroom has a gigantic extension room that can be utilized as a gym, closet, office, studio, etc). Private acre (33,999 sq ft) on the cul-de-sac on the main lake with stunning panoramic views with a lagoon style pool/spa, custom 20x50 tiki hut with sunken outdoor kitchen, fire pit, & more.
Home Details
Home Type
- Single Family
Est. Annual Taxes
- $43,526
Year Built
- Built in 2000
Lot Details
- 0.78 Acre Lot
- 180 Feet of Waterfront
- Lake Front
- Southwest Facing Home
- Fenced
HOA Fees
- $558 Monthly HOA Fees
Parking
- 3 Car Garage
- Driveway
Home Design
- Spanish Tile Roof
Interior Spaces
- 7,000 Sq Ft Home
- 2-Story Property
- Built-In Features
- High Ceiling
- Great Room
- Family Room
- Loft
- Utility Room
- Laundry Room
- Lake Views
Kitchen
- Built-In Oven
- Electric Range
- Dishwasher
Flooring
- Wood
- Marble
Bedrooms and Bathrooms
- 7 Bedrooms | 4 Main Level Bedrooms
- Walk-In Closet
- Maid or Guest Quarters
- In-Law or Guest Suite
- 7 Full Bathrooms
Pool
- Private Pool
- Spa
Outdoor Features
- Deck
- Outdoor Grill
Utilities
- Central Heating and Cooling System
Listing and Financial Details
- Assessor Parcel Number 504119110810
Community Details
Overview
- Long Lake Estates Subdivision
Recreation
- Tennis Courts
Security
- Gated Community
Map
Home Values in the Area
Average Home Value in this Area
Tax History
| Year | Tax Paid | Tax Assessment Tax Assessment Total Assessment is a certain percentage of the fair market value that is determined by local assessors to be the total taxable value of land and additions on the property. | Land | Improvement |
|---|---|---|---|---|
| 2025 | $43,526 | $2,176,520 | $246,490 | $1,930,030 |
| 2024 | $49,060 | $2,176,520 | $246,490 | $1,930,030 |
| 2023 | $49,060 | $2,354,900 | $0 | $0 |
| 2022 | $43,413 | $2,140,820 | $170,000 | $1,970,820 |
| 2021 | $38,860 | $1,882,550 | $0 | $0 |
| 2020 | $30,515 | $1,492,930 | $170,000 | $1,322,930 |
| 2019 | $31,095 | $1,514,820 | $170,000 | $1,344,820 |
| 2018 | $30,044 | $1,475,860 | $170,000 | $1,305,860 |
| 2017 | $31,330 | $1,530,000 | $0 | $0 |
| 2016 | $20,521 | $977,600 | $0 | $0 |
| 2015 | $19,503 | $942,350 | $0 | $0 |
| 2014 | $19,737 | $934,880 | $0 | $0 |
| 2013 | -- | $1,130,200 | $170,000 | $960,200 |
Property History
| Date | Event | Price | Change | Sq Ft Price |
|---|---|---|---|---|
| 04/05/2025 04/05/25 | For Sale | $3,450,000 | 0.0% | $493 / Sq Ft |
| 04/05/2025 04/05/25 | For Rent | $20,000 | 0.0% | -- |
| 01/25/2019 01/25/19 | Sold | $1,630,000 | -6.9% | $272 / Sq Ft |
| 12/26/2018 12/26/18 | Pending | -- | -- | -- |
| 04/06/2018 04/06/18 | For Sale | $1,750,000 | +2.9% | $292 / Sq Ft |
| 06/29/2016 06/29/16 | Sold | $1,700,000 | +11624.1% | $283 / Sq Ft |
| 05/30/2016 05/30/16 | Pending | -- | -- | -- |
| 05/01/2016 05/01/16 | Rented | $14,500 | 0.0% | -- |
| 04/01/2016 04/01/16 | Under Contract | -- | -- | -- |
| 02/24/2016 02/24/16 | For Rent | $14,500 | 0.0% | -- |
| 02/18/2016 02/18/16 | For Sale | $1,750,000 | +68.3% | $292 / Sq Ft |
| 12/28/2015 12/28/15 | Sold | $1,040,000 | -9.6% | $155 / Sq Ft |
| 12/01/2015 12/01/15 | Pending | -- | -- | -- |
| 11/10/2015 11/10/15 | Price Changed | $1,150,000 | -8.7% | $171 / Sq Ft |
| 07/12/2015 07/12/15 | Price Changed | $1,260,000 | -8.4% | $187 / Sq Ft |
| 06/02/2015 06/02/15 | Price Changed | $1,374,999 | -5.2% | $205 / Sq Ft |
| 01/05/2015 01/05/15 | For Sale | $1,450,000 | -- | $216 / Sq Ft |
Deed History
| Date | Type | Sale Price | Title Company |
|---|---|---|---|
| Quit Claim Deed | -- | Cmp Title & Escrow Services | |
| Quit Claim Deed | -- | Cmp Title & Escrow Svcs Inc | |
| Warranty Deed | $1,630,000 | Butler Title | |
| Warranty Deed | $1,700,000 | None Available | |
| Warranty Deed | -- | Attorney | |
| Warranty Deed | -- | -- | |
| Warranty Deed | $1,040,000 | Attorney | |
| Deed | $736,200 | -- |
Mortgage History
| Date | Status | Loan Amount | Loan Type |
|---|---|---|---|
| Previous Owner | $312,500 | New Conventional | |
| Previous Owner | $1,260,000 | Commercial | |
| Previous Owner | $1,000,000 | Seller Take Back | |
| Previous Owner | $1,200,000 | Adjustable Rate Mortgage/ARM |
Similar Homes in the area
Source: BeachesMLS (Greater Fort Lauderdale)
MLS Number: F10496505
APN: 50-41-19-11-0810
- 10250 S Lake Vista Cir
- 2900 W Lake Vista Cir
- 3435 Belmont Terrace
- 3432 Dovecote Meadow Ln
- 3462 Dovecote Meadow Ln
- 10303 SW 26th St
- 9805 W Tree Tops Ct
- 3593 W Tree Tops Ct
- 2971 SW 108th Way
- 3747 Saratoga Ln
- 3767 Saratoga Ln
- 10972 Pine Lodge Trail
- 2642 W Abiaca Cir
- 10908 Garden Ridge Ct
- 9603 Southern Pines Ct
- 11001 Pine Lodge Trail
- 9441 Southern Orchard Rd N
- 2300 SW 102nd Dr
- 10850 SW 25th St
- 3562 Southern Orchard Rd W
