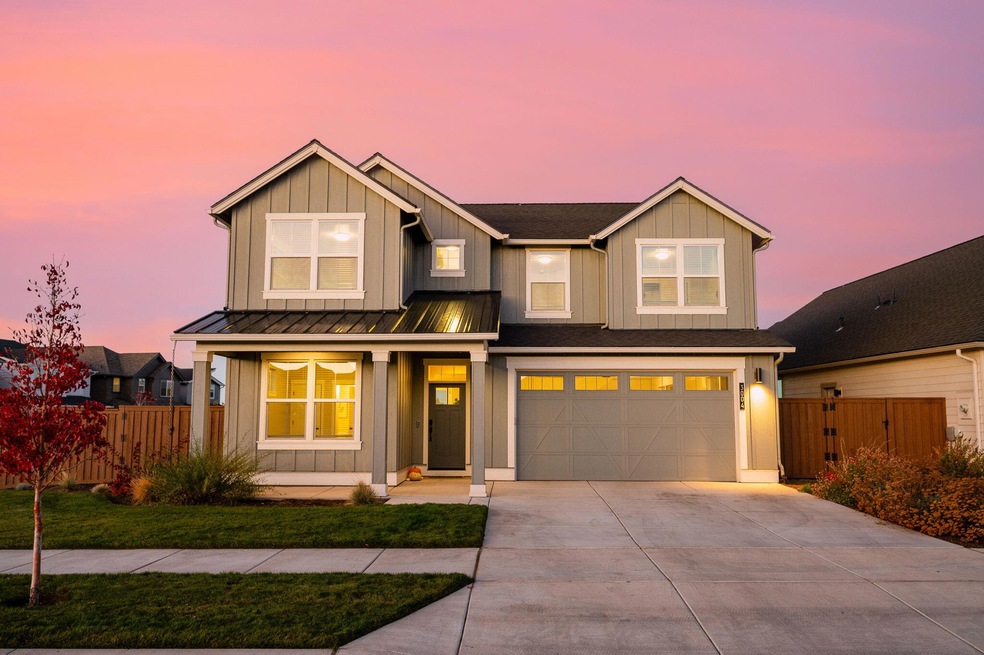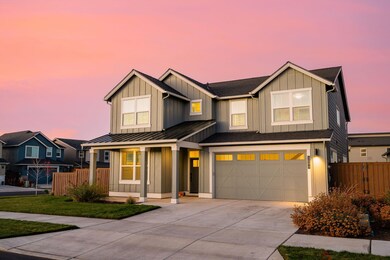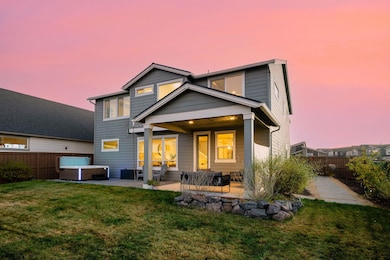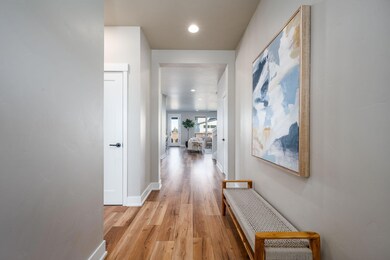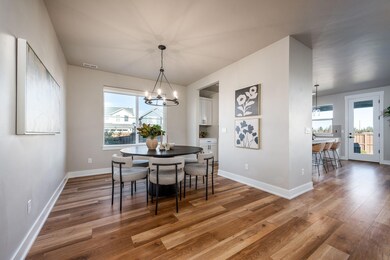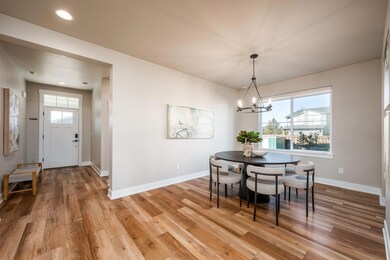
Highlights
- Fitness Center
- Open Floorplan
- Clubhouse
- Spa
- Home Energy Score
- Northwest Architecture
About This Home
As of April 2025Sellers are now offering a $10,000 credit with a full price offer to go towards closing costs or rate buy-down!
Move into an established corner of Petrosa, NE Bend's premier Pahlisch community.
The coveted Reddington floor plan offers 6 bedrooms, 3 full bathrooms, and 3rd tandem garage bay. Upon entering, you will find a bedroom and full bathroom, perfect for an office or guest quarters. Beyond the dining room, enter the open living room with built-in cabinetry, over-sized windows and a cozy gas fireplace. The kitchen features quartz counter tops and a large island with bar seating, newer stainless-steel appliances, including a gas range, tile back splash and a large pantry.
Upstairs you will find a spacious primary suite with double doors, tray ceilings, dual vanities and a soaking tub. You will also find 4 more bedrooms upstairs, 2 full bathrooms, and a laundry room with sink and cabinetry. The home is on a corner lot, which offers an over-sized backyard with a covered pat
Home Details
Home Type
- Single Family
Est. Annual Taxes
- $5,734
Year Built
- Built in 2021
Lot Details
- 6,970 Sq Ft Lot
- Fenced
- Drip System Landscaping
- Corner Lot
- Front and Back Yard Sprinklers
- Property is zoned RS, RS
HOA Fees
- $150 Monthly HOA Fees
Parking
- 3 Car Attached Garage
- Tandem Parking
- Garage Door Opener
- Driveway
Home Design
- Northwest Architecture
- Traditional Architecture
- Stem Wall Foundation
- Frame Construction
- Composition Roof
- Metal Roof
Interior Spaces
- 2,957 Sq Ft Home
- 2-Story Property
- Open Floorplan
- Built-In Features
- Ceiling Fan
- Self Contained Fireplace Unit Or Insert
- Gas Fireplace
- Vinyl Clad Windows
- Living Room with Fireplace
- Dining Room
- Bonus Room
- Neighborhood Views
Kitchen
- Breakfast Bar
- Oven
- Range with Range Hood
- Microwave
- Dishwasher
- Kitchen Island
- Disposal
Flooring
- Carpet
- Laminate
- Vinyl
Bedrooms and Bathrooms
- 6 Bedrooms
- Linen Closet
- Walk-In Closet
- Jack-and-Jill Bathroom
- 3 Full Bathrooms
- Double Vanity
- Soaking Tub
- Bathtub with Shower
- Bathtub Includes Tile Surround
Laundry
- Laundry Room
- Dryer
- Washer
Home Security
- Smart Thermostat
- Carbon Monoxide Detectors
- Fire and Smoke Detector
Eco-Friendly Details
- Home Energy Score
- ENERGY STAR Qualified Equipment for Heating
- Sprinklers on Timer
Outdoor Features
- Spa
- Patio
- Shed
Schools
- Ponderosa Elementary School
- Sky View Middle School
- Mountain View Sr High School
Utilities
- Forced Air Heating and Cooling System
- Heating System Uses Natural Gas
- Natural Gas Connected
- Tankless Water Heater
- Cable TV Available
Listing and Financial Details
- Assessor Parcel Number 283096
Community Details
Overview
- Built by Pahlisch Homes
- Petrosa Subdivision
- On-Site Maintenance
- Maintained Community
- The community has rules related to covenants, conditions, and restrictions
Amenities
- Clubhouse
Recreation
- Community Playground
- Fitness Center
- Community Pool
- Park
- Trails
Map
Home Values in the Area
Average Home Value in this Area
Property History
| Date | Event | Price | Change | Sq Ft Price |
|---|---|---|---|---|
| 04/04/2025 04/04/25 | Sold | $940,000 | -1.1% | $318 / Sq Ft |
| 03/03/2025 03/03/25 | Pending | -- | -- | -- |
| 01/30/2025 01/30/25 | Price Changed | $950,000 | -2.6% | $321 / Sq Ft |
| 01/12/2025 01/12/25 | Price Changed | $975,000 | -2.4% | $330 / Sq Ft |
| 12/08/2024 12/08/24 | Price Changed | $999,000 | -2.5% | $338 / Sq Ft |
| 11/08/2024 11/08/24 | For Sale | $1,025,000 | +20.6% | $347 / Sq Ft |
| 07/26/2022 07/26/22 | Sold | $849,900 | 0.0% | $287 / Sq Ft |
| 12/06/2021 12/06/21 | Pending | -- | -- | -- |
| 12/05/2021 12/05/21 | For Sale | $849,900 | -- | $287 / Sq Ft |
Tax History
| Year | Tax Paid | Tax Assessment Tax Assessment Total Assessment is a certain percentage of the fair market value that is determined by local assessors to be the total taxable value of land and additions on the property. | Land | Improvement |
|---|---|---|---|---|
| 2024 | $5,734 | $342,490 | -- | -- |
| 2023 | $5,316 | $332,520 | $0 | $0 |
| 2022 | $1,555 | $5,359 | $0 | $0 |
| 2021 | $85 | $5,359 | $0 | $0 |
Mortgage History
| Date | Status | Loan Amount | Loan Type |
|---|---|---|---|
| Open | $799,000 | New Conventional | |
| Previous Owner | $636,750 | New Conventional | |
| Previous Owner | $14,800,000 | Credit Line Revolving |
Deed History
| Date | Type | Sale Price | Title Company |
|---|---|---|---|
| Warranty Deed | $940,000 | Western Title | |
| Quit Claim Deed | -- | None Listed On Document | |
| Warranty Deed | $849,900 | Amerititle |
Similar Homes in Bend, OR
Source: Southern Oregon MLS
MLS Number: 220192422
APN: 283096
- 3022 NE Nipper Dr
- 3771 NE Tellus Dr
- 3015 NE Red Jasper Place
- 3771 NE Petrosa Ave
- 3846 NE Petrosa Ave
- 3866 NE Petrosa Ave
- 21427 NE Hayloft Place
- 3870 NE Petrosa Ave
- 3219 NE Boulder Creek Dr
- 3907 NE Oakside Loop
- 3903 NE Oakside Loop
- 3955 NE Oakside Loop
- 3949 NE Oakside Loop
- 3967 NE Oakside Loop
- 3961 NE Oakside Loop
- 3812 Eagle Rd
- 3814 Eagle Rd
- 3786 NE Suchy St
- 3962 NE Oakside Loop
- 3970 NE Oakside Loop
