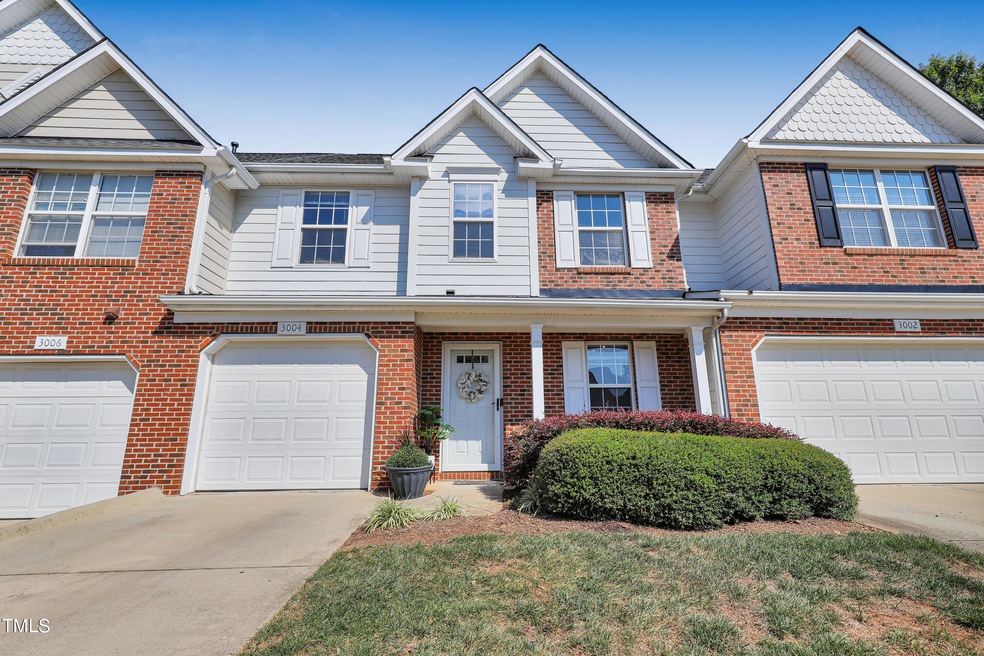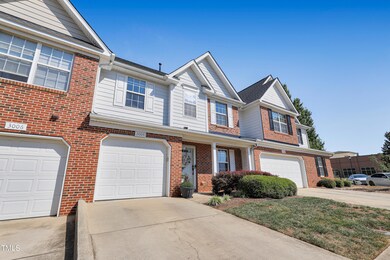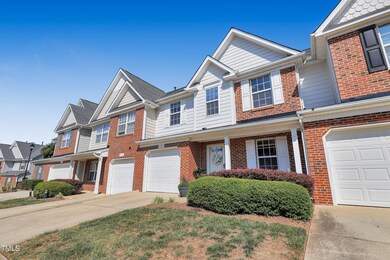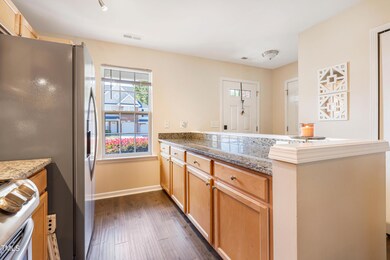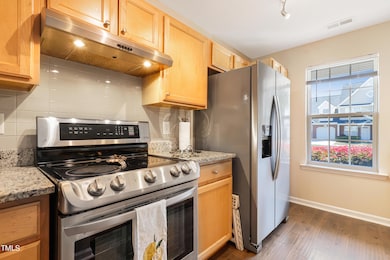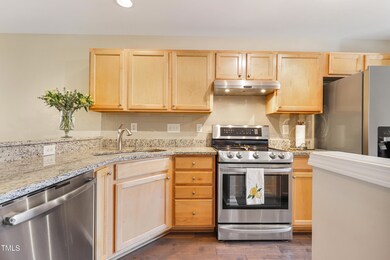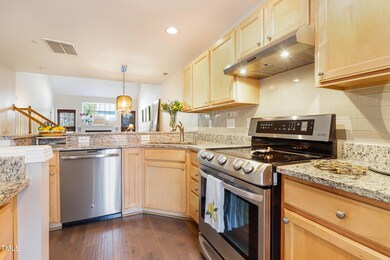
3004 Portrait Dr Cary, NC 27513
North Cary NeighborhoodHighlights
- Open Floorplan
- Transitional Architecture
- Main Floor Primary Bedroom
- Northwoods Elementary School Rated A
- Engineered Wood Flooring
- Granite Countertops
About This Home
As of October 2024Chic west facing townhome in prime Cary location with first floor primary suite, fresh paint and designer fixtures. Welcome to your private oasis, with an open kitchen featuring granite counters, SS appliances, and maple cabinets with plenty of storage and a large buffet style serving counter. Spacious floor plan with cathedral ceilings and plenty of windows, open loft area and 2 additional bedrooms upstairs. Gas logs. Outdoor patio is perfect to catch the morning rays or escape the sun in the afternoons. New HVAC w/permit over $10k (2022) and recent roof by HOA. Plenty of extra visitor parking on Anamoor Dr.and Mistymoor Pl. Convenient to great shopping, dining and miles of trails, with easy access to RTP, RDU, and I40.
Last Agent to Sell the Property
Dennis de Jong
Redfin Corporation License #303011

Last Buyer's Agent
Non Member
Non Member Office
Townhouse Details
Home Type
- Townhome
Est. Annual Taxes
- $3,136
Year Built
- Built in 2006
HOA Fees
- $220 Monthly HOA Fees
Parking
- 1 Car Attached Garage
- Front Facing Garage
- Private Driveway
- 2 Open Parking Spaces
Home Design
- Transitional Architecture
- Brick Veneer
- Permanent Foundation
- Shingle Roof
- Vinyl Siding
Interior Spaces
- 1,684 Sq Ft Home
- 2-Story Property
- Open Floorplan
- Smooth Ceilings
- Ceiling Fan
- Recessed Lighting
- Great Room with Fireplace
Kitchen
- Electric Range
- Range Hood
- Dishwasher
- Stainless Steel Appliances
- Granite Countertops
Flooring
- Engineered Wood
- Carpet
- Tile
Bedrooms and Bathrooms
- 3 Bedrooms
- Primary Bedroom on Main
- Double Vanity
Schools
- Northwoods Elementary School
- West Cary Middle School
- Cary High School
Additional Features
- 1,742 Sq Ft Lot
- Forced Air Heating and Cooling System
Community Details
- Omega Association, Phone Number (919) 461-0102
- Northwoods Crossing Subdivision
Listing and Financial Details
- Assessor Parcel Number 0764.09-06-2222.000
Map
Home Values in the Area
Average Home Value in this Area
Property History
| Date | Event | Price | Change | Sq Ft Price |
|---|---|---|---|---|
| 10/25/2024 10/25/24 | Sold | $387,500 | -0.6% | $230 / Sq Ft |
| 09/27/2024 09/27/24 | Pending | -- | -- | -- |
| 09/12/2024 09/12/24 | For Sale | $390,000 | -- | $232 / Sq Ft |
Tax History
| Year | Tax Paid | Tax Assessment Tax Assessment Total Assessment is a certain percentage of the fair market value that is determined by local assessors to be the total taxable value of land and additions on the property. | Land | Improvement |
|---|---|---|---|---|
| 2024 | $3,137 | $371,689 | $95,000 | $276,689 |
| 2023 | $2,509 | $248,423 | $55,000 | $193,423 |
| 2022 | $2,416 | $248,423 | $55,000 | $193,423 |
| 2021 | $2,368 | $248,423 | $55,000 | $193,423 |
| 2020 | $2,380 | $248,423 | $55,000 | $193,423 |
| 2019 | $2,020 | $186,790 | $38,000 | $148,790 |
| 2018 | $1,896 | $186,790 | $38,000 | $148,790 |
| 2017 | $1,823 | $186,790 | $38,000 | $148,790 |
| 2016 | $1,795 | $186,790 | $38,000 | $148,790 |
| 2015 | $1,856 | $186,535 | $32,000 | $154,535 |
| 2014 | -- | $186,535 | $32,000 | $154,535 |
Mortgage History
| Date | Status | Loan Amount | Loan Type |
|---|---|---|---|
| Open | $368,125 | New Conventional | |
| Previous Owner | $192,000 | New Conventional | |
| Previous Owner | $124,021 | VA | |
| Previous Owner | $149,300 | VA | |
| Previous Owner | $149,139 | VA | |
| Previous Owner | $5,653 | Stand Alone Second | |
| Previous Owner | $161,748 | Unknown | |
| Previous Owner | $175,397 | FHA |
Deed History
| Date | Type | Sale Price | Title Company |
|---|---|---|---|
| Warranty Deed | $387,500 | Attorneys Title | |
| Special Warranty Deed | -- | None Available | |
| Trustee Deed | $203,112 | None Available | |
| Special Warranty Deed | $178,500 | None Available |
Similar Homes in the area
Source: Doorify MLS
MLS Number: 10052324
APN: 0764.09-06-2222-000
- 106 Woodland Dr
- 1006 Laurel Twist Rd
- 102 Anna Lake Ln
- 1022 Laurel Twist Rd
- 113 Chesterfield Dr
- 100 Ampad Ct
- 647 Middleton Ave
- 207 Reedhaven Dr
- 107 Candy Apple Ct
- 135 Boldleaf Ct
- 1117 Evans Rd
- 210 Needle Park Dr
- 107 Boldleaf Ct
- 1015 Rexburg Dr
- 8835 Chapel Hill Rd
- 104 Bailey Park Ct
- 1220 Piperton Ln
- 720 Davenbury Way
- 1133 Evans Rd
- 735 Davenbury Way
