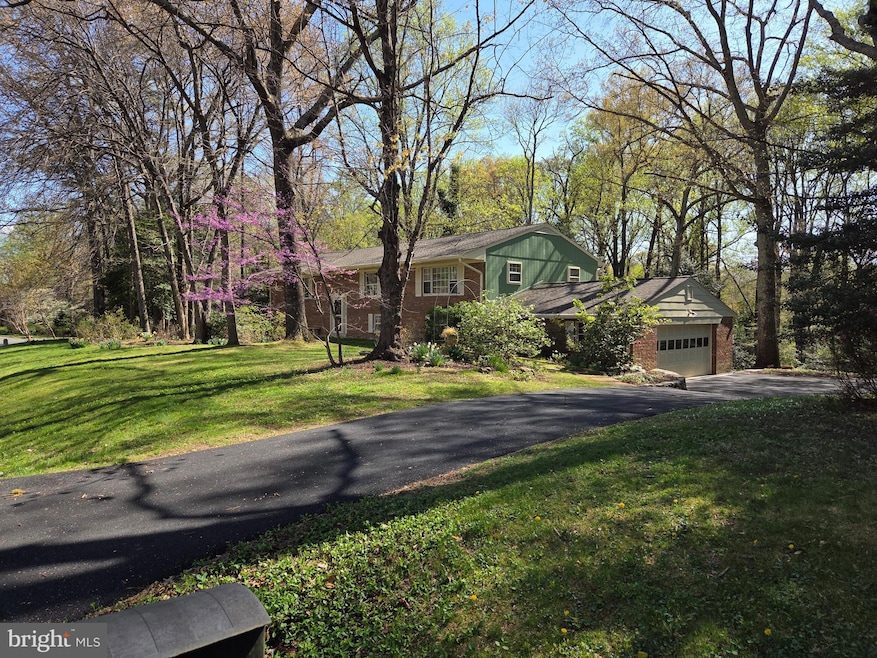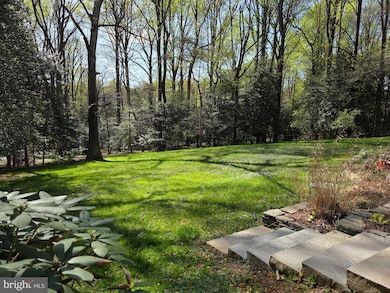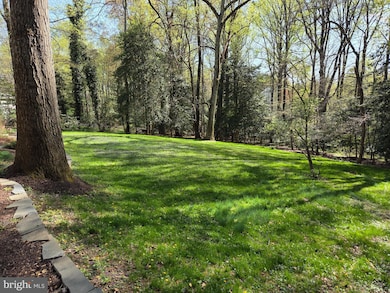
3004 Rayjohn Ln Herndon, VA 20171
Foxvale NeighborhoodEstimated payment $6,424/month
Highlights
- Horses Allowed On Property
- Panoramic View
- Raised Ranch Architecture
- Navy Elementary Rated A
- Traditional Floor Plan
- Backs to Trees or Woods
About This Home
Gorgeous 4 bedroom, 3 bath Brick home on over an acre of idyllic park like land. All new luxury plank flooring and paint! On a quiet cul-de-sac . 2 Fireplaces, Large living room and family room. Formal dining room with chandelier, and chair rail. 2 bonus rooms/offices. Large rooms throughout. Enclosed Bright Sunroom with casement windows that overlooks your own beautiful private park in the back yard. Owner has planted many flowering plants that bloom through the year. Family room with wet bar, brick fireplace and patio that overlooks your park! Bedroom and bath on ground level with back entrance. Huge laundry and shop area, plus an oversized garage. The electric is wired with a generator plug to switch over electric service. Well maintained! Has new washer, vanities, tile, etc. Tons of storage space: 2 attics, abundance of closets. Convenient distance to shopping and hospital. The very best of both worlds! Nearby Community Center with indoor pool, jacuzzi, exercise equipment and recreation. Don't miss this beautiful home!
Home Details
Home Type
- Single Family
Est. Annual Taxes
- $10,546
Year Built
- Built in 1973 | Remodeled in 2025
Lot Details
- 1.11 Acre Lot
- Open Space
- Cul-De-Sac
- Stone Retaining Walls
- Landscaped
- Extensive Hardscape
- No Through Street
- Level Lot
- Backs to Trees or Woods
- Front Yard
- Property is in excellent condition
- Property is zoned 110
Parking
- 2 Car Direct Access Garage
- 4 Driveway Spaces
- Basement Garage
- Oversized Parking
- Parking Storage or Cabinetry
- Free Parking
- Lighted Parking
- Side Facing Garage
- Garage Door Opener
- On-Street Parking
- Parking Space Conveys
Property Views
- Panoramic
- Scenic Vista
- Woods
- Garden
- Park or Greenbelt
Home Design
- Raised Ranch Architecture
- Bump-Outs
- Brick Exterior Construction
- Slab Foundation
- Architectural Shingle Roof
- Active Radon Mitigation
- Chimney Cap
Interior Spaces
- Property has 2 Levels
- Traditional Floor Plan
- Wet Bar
- Bar
- Chair Railings
- Paneling
- Ceiling height of 9 feet or more
- Ceiling Fan
- Recessed Lighting
- 2 Fireplaces
- Wood Burning Fireplace
- Fireplace With Glass Doors
- Fireplace Mantel
- Brick Fireplace
- Double Pane Windows
- Awning
- Double Hung Windows
- Bay Window
- Six Panel Doors
- Family Room Overlook on Second Floor
- Family Room Off Kitchen
- Living Room
- Formal Dining Room
- Bonus Room
- Sun or Florida Room
- Luxury Vinyl Plank Tile Flooring
- Attic
Kitchen
- Breakfast Area or Nook
- Eat-In Kitchen
- Electric Oven or Range
- Built-In Range
- Stove
- Microwave
- Dishwasher
- Disposal
Bedrooms and Bathrooms
- En-Suite Bathroom
- Soaking Tub
- Bathtub with Shower
- Walk-in Shower
Laundry
- Laundry Room
- Laundry on lower level
- Electric Dryer
- Washer
Finished Basement
- Heated Basement
- Walk-Out Basement
- Basement Fills Entire Space Under The House
- Connecting Stairway
- Interior and Exterior Basement Entry
- Garage Access
- Shelving
- Space For Rooms
- Workshop
- Basement Windows
Home Security
- Storm Doors
- Fire and Smoke Detector
- Flood Lights
Accessible Home Design
- Garage doors are at least 85 inches wide
- More Than Two Accessible Exits
- Vehicle Transfer Area
Eco-Friendly Details
- Energy-Efficient Appliances
- Energy-Efficient Windows
- Energy-Efficient HVAC
Outdoor Features
- Enclosed patio or porch
- Terrace
- Exterior Lighting
- Office or Studio
- Rain Gutters
Schools
- Navy Elementary School
- Franklin Middle School
- Oakton High School
Utilities
- Forced Air Heating and Cooling System
- Back Up Electric Heat Pump System
- Vented Exhaust Fan
- Water Treatment System
- Well
- High-Efficiency Water Heater
- Water Conditioner is Owned
- Septic Permit Issued
- Septic Pump
- Multiple Phone Lines
- Phone Available
- Cable TV Available
Additional Features
- Suburban Location
- Horses Allowed On Property
Listing and Financial Details
- Tax Lot 45
- Assessor Parcel Number 0363 02 0045
Community Details
Overview
- No Home Owners Association
- Fox Mill Acres Subdivision
Recreation
- Community Indoor Pool
- Community Pool or Spa Combo
- Heated Community Pool
- Lap or Exercise Community Pool
- Horse Trails
Map
Home Values in the Area
Average Home Value in this Area
Tax History
| Year | Tax Paid | Tax Assessment Tax Assessment Total Assessment is a certain percentage of the fair market value that is determined by local assessors to be the total taxable value of land and additions on the property. | Land | Improvement |
|---|---|---|---|---|
| 2024 | $10,022 | $865,110 | $414,000 | $451,110 |
| 2023 | $9,942 | $881,030 | $414,000 | $467,030 |
| 2022 | $9,561 | $836,120 | $404,000 | $432,120 |
| 2021 | $8,961 | $763,630 | $379,000 | $384,630 |
| 2020 | $8,184 | $691,490 | $364,000 | $327,490 |
| 2019 | $7,870 | $664,950 | $364,000 | $300,950 |
| 2018 | $8,069 | $681,760 | $364,000 | $317,760 |
| 2017 | $7,459 | $642,500 | $334,000 | $308,500 |
| 2016 | $7,443 | $642,500 | $334,000 | $308,500 |
| 2015 | $7,070 | $633,510 | $334,000 | $299,510 |
| 2014 | $6,759 | $606,990 | $319,000 | $287,990 |
Property History
| Date | Event | Price | Change | Sq Ft Price |
|---|---|---|---|---|
| 04/12/2025 04/12/25 | For Sale | $995,500 | -- | $273 / Sq Ft |
Deed History
| Date | Type | Sale Price | Title Company |
|---|---|---|---|
| Deed | $335,000 | -- |
Mortgage History
| Date | Status | Loan Amount | Loan Type |
|---|---|---|---|
| Open | $268,000 | No Value Available |
Similar Homes in Herndon, VA
Source: Bright MLS
MLS Number: VAFX2230538
APN: 0363-02-0045
- 2936 Harvest Glen Ct
- 12129 Folkstone Dr
- 12208 Kyler Ln
- 3222 Navy Dr
- 2804 Bree Hill Rd
- 2813 Bree Hill Rd
- 12390 Falkirk Dr
- 12413 English Garden Ct
- 2760 Marshall Lake Dr
- 11611 Stuart Mill Rd
- 11405 Green Moor Ln
- 2650 Black Fir Ct
- 12009 Vale Rd
- 3214 Foxvale Dr
- 12825 Parapet Way
- 3200 Sarah Joan Ct
- 12020 Hamden Ct
- 3449 Fawn Wood Ln
- 11461 Stuart Mill Rd
- 11332 Vale Rd


