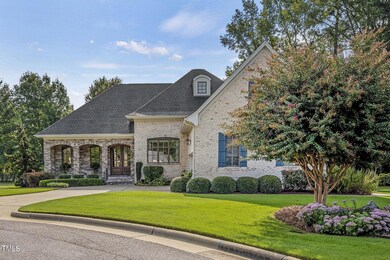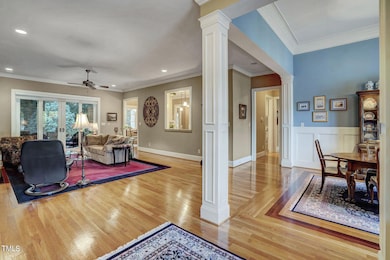
3004 Soaring Hawk Place Apex, NC 27539
Middle Creek NeighborhoodHighlights
- Transitional Architecture
- Wood Flooring
- 2 Fireplaces
- Penny Road Elementary School Rated A-
- Outdoor Kitchen
- High Ceiling
About This Home
As of October 2024Nestled on a quiet cul-de-sac lot, this Beautiful Villa Style Home offers first floor living and is the perfect blend of charm and luxury. Inside your will find 4 Bedrooms- including a First Floor Luxury Primary Suite with a Spa Bath, Bonus Room is upstairs and can be the 4th bedroom. Right off the foyer you will find the Study with Crown Molding, Hardwood Floors throughout the main living area- adds a touch of warmth & elegance to the space. Enjoy preparing your meals in the Large Eat-In Kitchen with Sleek Stainless Steel Appliances, Center Island & Walk in Pantry. Outdoors you can enjoy the oversized Screened Porch w/ Retractable Screens & Fireplace along w/ the Outdoor Kitchen that is perfect for your next BBQ with friends and family. Fenced Yard with beautiful Landscaping, Zoysia Grass and a lovely pond! Let's not forget that the HOA maintains the yard so your weekends are free of having to cut the grass! This home is in the city of Cary and has an Apex address only for postal reasons. If you can't visit the home in person then walk it via our 3D-Virtual Tour.
Home Details
Home Type
- Single Family
Est. Annual Taxes
- $8,943
Year Built
- Built in 2006
Lot Details
- 0.4 Acre Lot
- Cul-De-Sac
- Back Yard Fenced
HOA Fees
Parking
- 2 Car Attached Garage
- 2 Open Parking Spaces
Home Design
- Transitional Architecture
- Traditional Architecture
- Brick Veneer
- Shingle Roof
- Stone
Interior Spaces
- 3,637 Sq Ft Home
- 1-Story Property
- Central Vacuum
- Built-In Features
- Crown Molding
- Smooth Ceilings
- High Ceiling
- Ceiling Fan
- 2 Fireplaces
- Blinds
- Entrance Foyer
- Family Room
- Breakfast Room
- Dining Room
- Home Office
- Screened Porch
- Unfinished Attic
Kitchen
- Butlers Pantry
- Built-In Oven
- Gas Cooktop
- Dishwasher
- Kitchen Island
- Granite Countertops
Flooring
- Wood
- Carpet
- Tile
Bedrooms and Bathrooms
- 4 Bedrooms
- Walk-In Closet
- 4 Full Bathrooms
- Bathtub with Shower
- Walk-in Shower
Laundry
- Laundry Room
- Laundry on main level
- Sink Near Laundry
Outdoor Features
- Outdoor Kitchen
- Rain Gutters
Schools
- Penny Elementary School
- Dillard Middle School
- Middle Creek High School
Utilities
- Central Air
- Heat Pump System
Community Details
- Association fees include ground maintenance
- Omega Association Mgt Association, Phone Number (919) 461-0102
- Greyhawk Landing Subdivision
Listing and Financial Details
- Assessor Parcel Number 0760499457
Map
Home Values in the Area
Average Home Value in this Area
Property History
| Date | Event | Price | Change | Sq Ft Price |
|---|---|---|---|---|
| 10/30/2024 10/30/24 | Sold | $1,100,000 | -4.3% | $302 / Sq Ft |
| 09/20/2024 09/20/24 | Pending | -- | -- | -- |
| 09/12/2024 09/12/24 | For Sale | $1,150,000 | -- | $316 / Sq Ft |
Tax History
| Year | Tax Paid | Tax Assessment Tax Assessment Total Assessment is a certain percentage of the fair market value that is determined by local assessors to be the total taxable value of land and additions on the property. | Land | Improvement |
|---|---|---|---|---|
| 2024 | $8,943 | $1,064,173 | $250,000 | $814,173 |
| 2023 | $6,356 | $632,312 | $135,000 | $497,312 |
| 2022 | $6,119 | $632,312 | $135,000 | $497,312 |
| 2021 | $5,995 | $632,312 | $135,000 | $497,312 |
| 2020 | $6,027 | $632,312 | $135,000 | $497,312 |
| 2019 | $6,555 | $610,302 | $125,000 | $485,302 |
| 2018 | $6,150 | $610,302 | $125,000 | $485,302 |
| 2017 | $5,909 | $610,302 | $125,000 | $485,302 |
| 2016 | $5,821 | $610,302 | $125,000 | $485,302 |
| 2015 | $6,006 | $608,051 | $125,000 | $483,051 |
| 2014 | $5,663 | $608,051 | $125,000 | $483,051 |
Mortgage History
| Date | Status | Loan Amount | Loan Type |
|---|---|---|---|
| Open | $300,000 | Credit Line Revolving | |
| Closed | $400,000 | Credit Line Revolving |
Deed History
| Date | Type | Sale Price | Title Company |
|---|---|---|---|
| Warranty Deed | $668,000 | None Available | |
| Warranty Deed | $115,000 | None Available |
Similar Homes in the area
Source: Doorify MLS
MLS Number: 10052199
APN: 0760.01-49-9457-000
- 404 Vintage Hill Cir
- 8304 Rosiere Dr
- 3009 Kildaire Dairy Way
- 110 Chapelwood Way
- 201 Langston Mill Ct
- 2112 Bradford Mill Ct
- 108 Galsworthy St
- 1002 Augustine Trail
- 804 Cambridge Hall Loop
- 8412 Pierce Olive Rd
- 102 Travilah Oaks Ln
- 8008 Hollander Place
- 2804 Brenfield Dr
- 229 Shillings Chase Dr
- 3409 Lily Orchard Way
- 3900 Inkberry Ct
- 305 Southmoor Oaks Ct
- 137 Fawnwood Acres Dr
- 505 Ansley Ridge
- 101 Silk Leaf Ct





