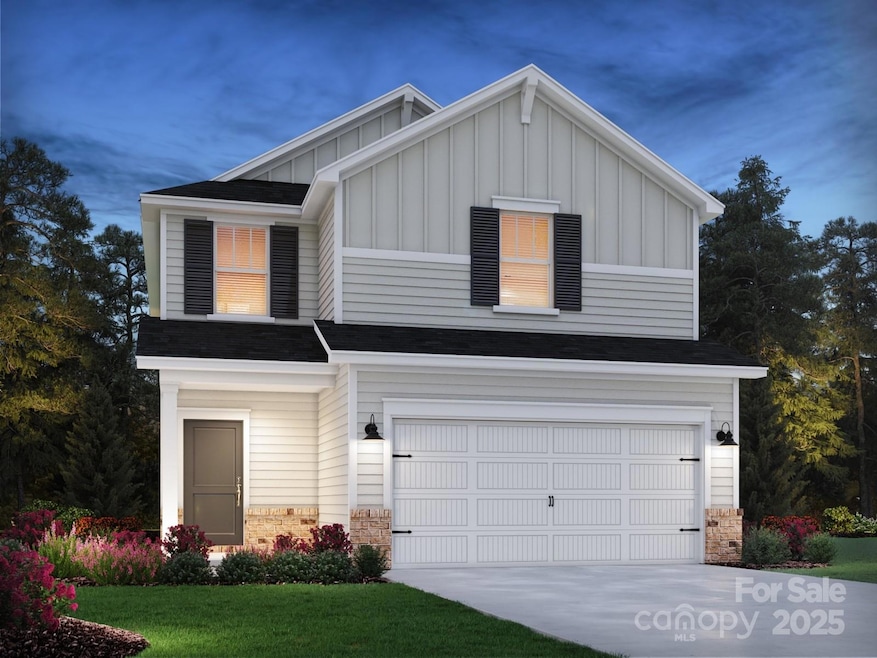
3004 Summit Oaks Rd Charlotte, NC 28269
Henderson Circle NeighborhoodEstimated payment $2,513/month
Highlights
- Under Construction
- Traditional Architecture
- Walk-In Closet
- Open Floorplan
- Porch
- Breakfast Bar
About This Home
Brand new, energy-efficient home available by Dec 2025! Work from home in the second-story study. Down the hall, the spacious primary suite boasts dual sinks and a walk-in closet. Downstairs, the open-concept layout is accented with a convenient powder room and back patio. Available in Charlotte, our two-story energy-efficient homes feature open-concept floorplans and a luxurious primary bedroom getaway. Just minutes from Uptown Charlotte, homeowners will still experience the suburban lifestyle while being able to quickly commute into the city for dining, shopping, and entertainment. Tour the area today and see why homeowners call Henderson Manor home. Each of our homes is built with innovative, energy-efficient features designed to help you enjoy more savings, better health, real comfort and peace of mind.
Listing Agent
Meritage Homes of the Carolinas Brokerage Email: contact.charlotte@meritagehomes.com License #263639
Co-Listing Agent
Meritage Homes of the Carolinas Brokerage Email: contact.charlotte@meritagehomes.com License #89487
Home Details
Home Type
- Single Family
Year Built
- Built in 2025 | Under Construction
Lot Details
- Level Lot
HOA Fees
- $104 Monthly HOA Fees
Parking
- 2 Car Garage
- Driveway
Home Design
- Home is estimated to be completed on 12/31/25
- Traditional Architecture
- Slab Foundation
- Vinyl Siding
Interior Spaces
- 2-Story Property
- Open Floorplan
- Pull Down Stairs to Attic
Kitchen
- Breakfast Bar
- Oven
- Microwave
- Dishwasher
- Kitchen Island
- Disposal
Flooring
- Tile
- Vinyl
Bedrooms and Bathrooms
- Walk-In Closet
- 0.5 Bathroom
- Garden Bath
Outdoor Features
- Patio
- Porch
Schools
- Winding Springs Elementary School
- J.M. Alexander Middle School
- North Mecklenburg High School
Community Details
- Cams Association, Phone Number (704) 731-5560
- Built by Meritage Homes
- Henderson Manor Subdivision, Finley Floorplan
- Mandatory home owners association
Listing and Financial Details
- Assessor Parcel Number 03721247
Map
Home Values in the Area
Average Home Value in this Area
Property History
| Date | Event | Price | Change | Sq Ft Price |
|---|---|---|---|---|
| 04/15/2025 04/15/25 | Pending | -- | -- | -- |
| 04/04/2025 04/04/25 | For Sale | $366,055 | -- | $240 / Sq Ft |
Similar Homes in Charlotte, NC
Source: Canopy MLS (Canopy Realtor® Association)
MLS Number: 4242266
- 3013 Summit Oaks Rd
- 4019 Bufflehead Dr
- 4008 Bufflehead Dr
- 4015 Bufflehead Dr
- 4035 Bufflehead Dr
- 3032 Summit Oaks Rd
- 3041 Summit Oaks Rd
- 4032 Bufflehead Dr
- 7501 Old Statesville Rd
- 7518 Lena St
- 7147 Henderson Valley Ln
- 7306 Fox Point Dr
- 4827 Victoria Ave
- 4907 Victoria Ave
- 4821 Victoria Ave
- 4819 Victoria Ave
- 4817 Victoria Ave
- 4815 Victoria Ave
- 4813 Victoria Ave
- 4811 Victoria Ave
