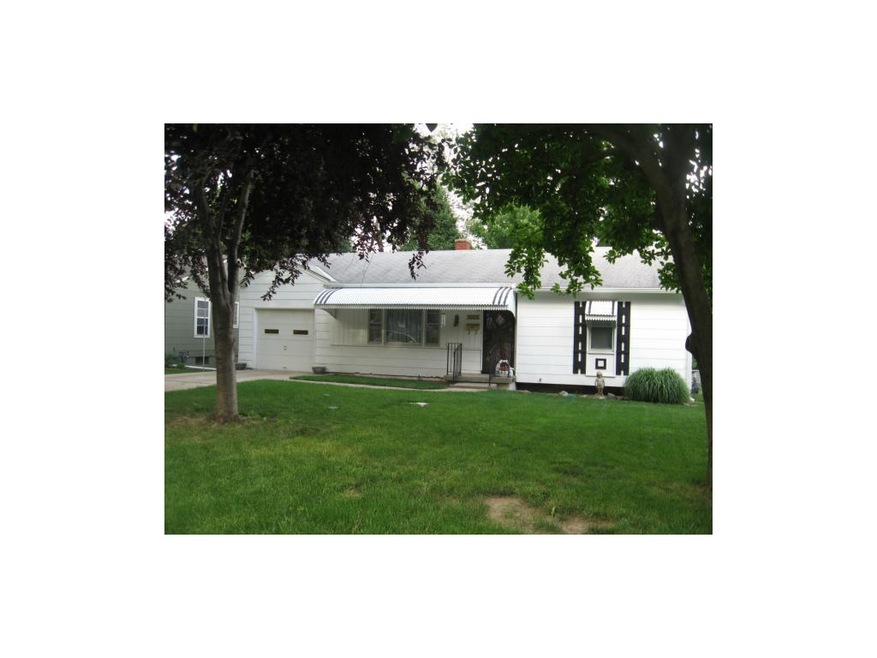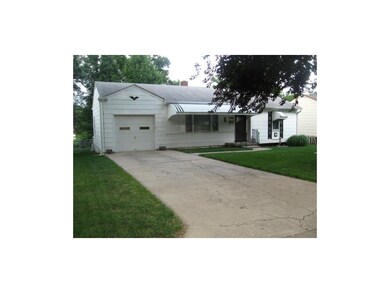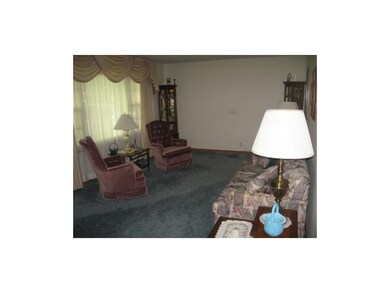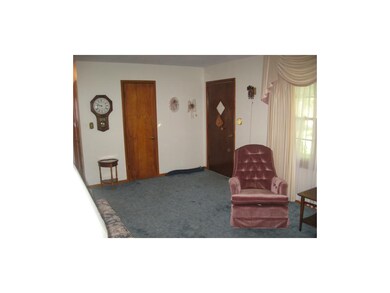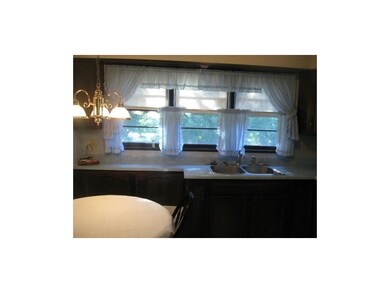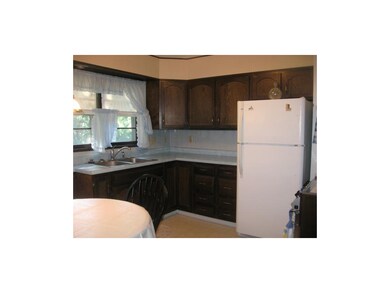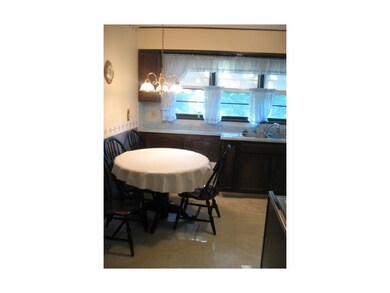
3005 Appleton Ave Independence, MO 64052
Rock Creek NeighborhoodHighlights
- Vaulted Ceiling
- Granite Countertops
- Skylights
- Ranch Style House
- Some Wood Windows
- Fireplace
About This Home
As of August 2024Beautiful well cared for ranch home nestled in the heart of Independence in Independence School District. Only 1 owner in 59 years. 3 bedrooms w/nice hardwood floors underneath carpet. Fenced back yard in a quiet serene setting w/view of green area right behind the home. Deer & other wildlife can be seen while enjoying sitting on the patio. 1-year HMS Home Warranty provided by the seller. Great condition. First Time Home Buyer Down Payment Assitance available. Very affordable for just starting out or downsizing. Peaceful neighborhood & just minutes from Interstate, Downtown Kansas City, The Plaza,Truman Sports Complex and shopping!
Home Details
Home Type
- Single Family
Est. Annual Taxes
- $885
Year Built
- Built in 1954
Lot Details
- 8,712 Sq Ft Lot
- Lot Dimensions are 60 x 118
- Aluminum or Metal Fence
- Level Lot
- Many Trees
Parking
- 1 Car Attached Garage
- Front Facing Garage
Home Design
- Ranch Style House
- Traditional Architecture
- Frame Construction
- Composition Roof
Interior Spaces
- 870 Sq Ft Home
- Wet Bar: All Window Coverings, Linoleum, Shower Over Tub, Hardwood, All Carpet, Ceiling Fan(s)
- Built-In Features: All Window Coverings, Linoleum, Shower Over Tub, Hardwood, All Carpet, Ceiling Fan(s)
- Vaulted Ceiling
- Ceiling Fan: All Window Coverings, Linoleum, Shower Over Tub, Hardwood, All Carpet, Ceiling Fan(s)
- Skylights
- Fireplace
- Some Wood Windows
- Shades
- Plantation Shutters
- Drapes & Rods
- Laundry on lower level
Kitchen
- Eat-In Kitchen
- Electric Oven or Range
- Free-Standing Range
- Granite Countertops
- Laminate Countertops
- Disposal
Flooring
- Wall to Wall Carpet
- Linoleum
- Laminate
- Stone
- Ceramic Tile
- Luxury Vinyl Plank Tile
- Luxury Vinyl Tile
Bedrooms and Bathrooms
- 3 Bedrooms
- Cedar Closet: All Window Coverings, Linoleum, Shower Over Tub, Hardwood, All Carpet, Ceiling Fan(s)
- Walk-In Closet: All Window Coverings, Linoleum, Shower Over Tub, Hardwood, All Carpet, Ceiling Fan(s)
- 1 Full Bathroom
- Double Vanity
- Bathtub with Shower
Basement
- Basement Fills Entire Space Under The House
- Garage Access
Home Security
- Storm Windows
- Storm Doors
- Fire and Smoke Detector
Schools
- North Rock Creek Elementary School
- Van Horn High School
Additional Features
- Enclosed patio or porch
- City Lot
- Central Heating and Cooling System
Community Details
- Rockwood Heights Subdivision
Listing and Financial Details
- Assessor Parcel Number 27-710-07-57-00-0-00-000
Map
Home Values in the Area
Average Home Value in this Area
Property History
| Date | Event | Price | Change | Sq Ft Price |
|---|---|---|---|---|
| 08/20/2024 08/20/24 | Sold | -- | -- | -- |
| 08/03/2024 08/03/24 | Pending | -- | -- | -- |
| 07/28/2024 07/28/24 | Price Changed | $142,000 | -2.7% | $163 / Sq Ft |
| 07/18/2024 07/18/24 | For Sale | $146,000 | +16.8% | $168 / Sq Ft |
| 09/18/2020 09/18/20 | Sold | -- | -- | -- |
| 08/18/2020 08/18/20 | Pending | -- | -- | -- |
| 07/09/2020 07/09/20 | For Sale | $125,000 | +78.6% | $144 / Sq Ft |
| 09/20/2013 09/20/13 | Sold | -- | -- | -- |
| 08/27/2013 08/27/13 | Pending | -- | -- | -- |
| 06/25/2013 06/25/13 | For Sale | $70,000 | -- | $80 / Sq Ft |
Tax History
| Year | Tax Paid | Tax Assessment Tax Assessment Total Assessment is a certain percentage of the fair market value that is determined by local assessors to be the total taxable value of land and additions on the property. | Land | Improvement |
|---|---|---|---|---|
| 2024 | $1,724 | $24,780 | $2,307 | $22,473 |
| 2023 | $1,724 | $24,780 | $2,419 | $22,361 |
| 2022 | $1,187 | $15,580 | $2,257 | $13,323 |
| 2021 | $1,182 | $15,580 | $2,257 | $13,323 |
| 2020 | $1,061 | $13,617 | $2,257 | $11,360 |
| 2019 | $1,045 | $13,617 | $2,257 | $11,360 |
| 2018 | $937 | $11,850 | $1,964 | $9,886 |
| 2017 | $937 | $11,850 | $1,964 | $9,886 |
| 2016 | $935 | $11,554 | $1,957 | $9,597 |
| 2014 | $888 | $11,217 | $1,900 | $9,317 |
Mortgage History
| Date | Status | Loan Amount | Loan Type |
|---|---|---|---|
| Previous Owner | $127,875 | VA | |
| Previous Owner | $80,820 | Future Advance Clause Open End Mortgage |
Deed History
| Date | Type | Sale Price | Title Company |
|---|---|---|---|
| Warranty Deed | -- | Security 1St Title | |
| Warranty Deed | -- | Chicago Title Company Llc | |
| Warranty Deed | -- | Clear Title Nationwide Inc | |
| Warranty Deed | -- | Coffelt Land Title Inc |
Similar Homes in Independence, MO
Source: Heartland MLS
MLS Number: 1837439
APN: 27-710-07-57-00-0-00-000
- 3121 S Sheley Rd
- 3113 S Claremont Ave
- 11300 E 29 St S
- 11403 E Sheley Rd
- 2880 S Vermont Ave
- 2710 S Claremont Ave
- 3350 S Sterling Ave
- 10816 E 27th St S
- 3209 S Vermont Ave
- 2727 S Vermont Ave
- 2519 S Claremont Ave
- 10212 E 31st St S
- 3407 S Sterling Ave
- 2911 S Sterling Ave
- 11400 E 27th St S
- 3201 S Norton Ave
- 10514 E 35th St S
- 11713 E 30th Terrace S
- 3228 S Norton Ave
- 11912 E 32nd St S
