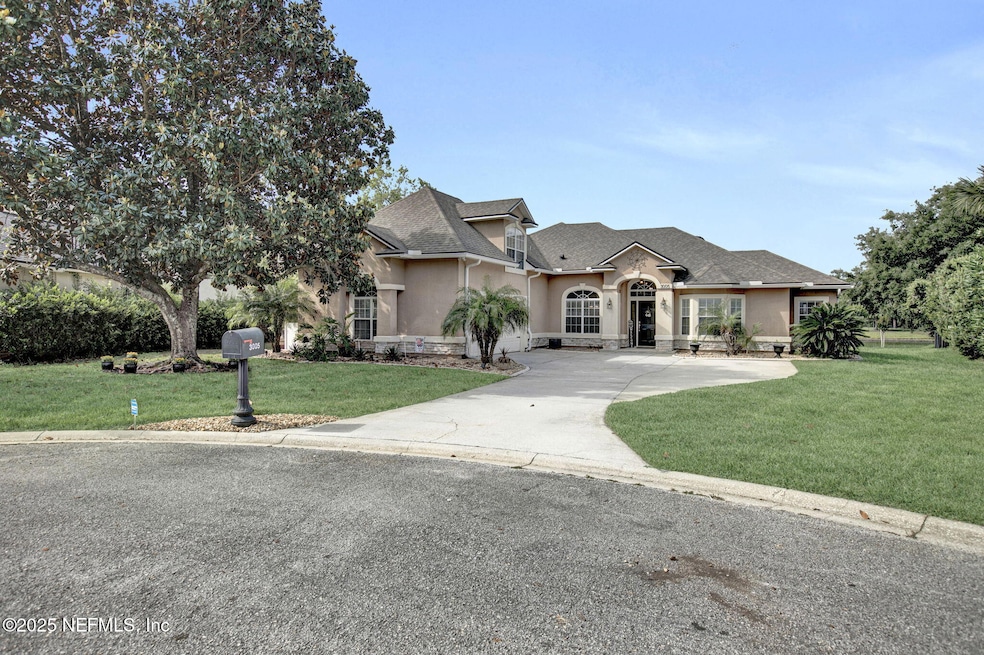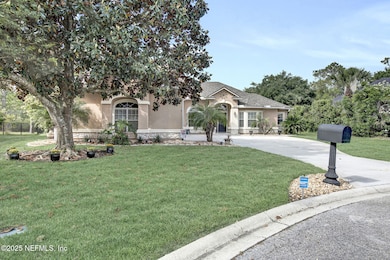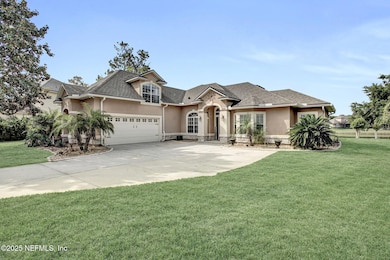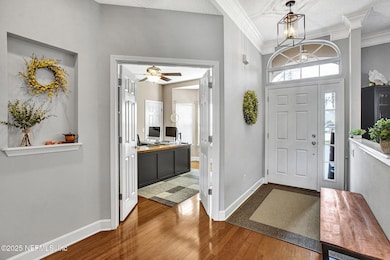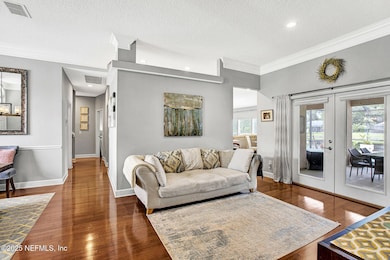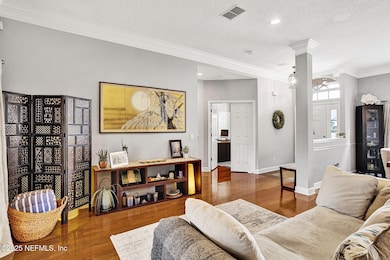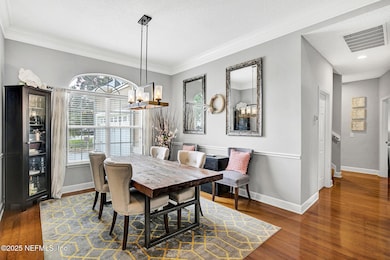
3005 Blackfoot Ct Saint Johns, FL 32259
Cimarróne NeighborhoodEstimated payment $5,459/month
Highlights
- Golf Course Community
- Fitness Center
- Gated with Attendant
- Timberlin Creek Elementary School Rated A
- Screened Pool
- Lake View
About This Home
Move-in ready 5-bedroom, 3-bathroom home with breathtaking lake-to-golf course views, nestled on a quiet cul-de-sac. From the moment you step inside, hardwood floors lead you through a beautifully designed space, while the stunning view immediately catches your eye.The updated kitchen features stainless steel appliances, quartz countertops, and a spacious island with seating, perfect for gathering and entertaining. A charming breakfast nook with a built-in bench and hidden storage adds both function and character. The family room, complete with a fireplace and wet bar, is ideal for movie nights or unwinding with a drink. Designed for privacy, the split floor plan offers separate retreats for everyone. The primary suite boasts direct access to the pool, serene lake views, a fully renovated spa-like bathroom, and a walk-in closet. A versatile fifth bedroom, currently used as an office, could also serve as a nursery just off the master. On the opposite side of the home, two additional bedrooms share a beautifully updated bathroom. Upstairs, the final bedroom enjoys its own private bathroom and ample storage space.Step outside to your covered patio and enjoy a morning coffee while overlooking the screened-in pool. Spend your afternoons swimming with the kids, then wind down in the evening as the sun sets over the water.Additional features include: All appliances convey Quick-connect generator + generator included Four-seater golf cart with 1-year-old batteriesThis home is ready to welcome youschedule your tour today!
Home Details
Home Type
- Single Family
Est. Annual Taxes
- $6,290
Year Built
- Built in 2003 | Remodeled
Lot Details
- 0.28 Acre Lot
- Cul-De-Sac
- Front and Back Yard Sprinklers
HOA Fees
- $199 Monthly HOA Fees
Parking
- 2 Car Garage
- Garage Door Opener
Property Views
- Lake
- Views of Preserve
- Pond
- Trees
Home Design
- Shingle Roof
- Stucco
Interior Spaces
- 2,656 Sq Ft Home
- 2-Story Property
- Ceiling Fan
- Wood Burning Fireplace
- Entrance Foyer
- Screened Porch
- Security Gate
Kitchen
- Breakfast Area or Nook
- Eat-In Kitchen
- Breakfast Bar
- Electric Oven
- Electric Cooktop
- Microwave
- Ice Maker
- Dishwasher
- Kitchen Island
Flooring
- Wood
- Tile
- Vinyl
Bedrooms and Bathrooms
- 4 Bedrooms
- Split Bedroom Floorplan
- Walk-In Closet
- 3 Full Bathrooms
- Bathtub With Separate Shower Stall
Laundry
- Laundry on lower level
- Dryer
- Front Loading Washer
- Sink Near Laundry
Pool
- Screened Pool
- Saltwater Pool
Outdoor Features
- Patio
Schools
- Timberlin Creek Elementary School
- Switzerland Point Middle School
- Beachside High School
Utilities
- Central Heating and Cooling System
- Electric Water Heater
- Water Softener is Owned
Listing and Financial Details
- Assessor Parcel Number 0098580020
Community Details
Overview
- Association fees include ground maintenance, security
- Cimarrone Property Owners Assoc. Association
- Cimarrone Golf & Cc Subdivision
Amenities
- Community Barbecue Grill
- Clubhouse
Recreation
- Golf Course Community
- Tennis Courts
- Pickleball Courts
- Community Playground
- Fitness Center
- Park
- Dog Park
- Jogging Path
Security
- Gated with Attendant
Map
Home Values in the Area
Average Home Value in this Area
Tax History
| Year | Tax Paid | Tax Assessment Tax Assessment Total Assessment is a certain percentage of the fair market value that is determined by local assessors to be the total taxable value of land and additions on the property. | Land | Improvement |
|---|---|---|---|---|
| 2024 | $5,979 | $520,270 | $120,000 | $400,270 |
| 2023 | $5,979 | $503,791 | $120,000 | $383,791 |
| 2022 | $5,442 | $450,017 | $106,400 | $343,617 |
| 2021 | $4,708 | $340,319 | $0 | $0 |
| 2020 | $4,622 | $329,852 | $0 | $0 |
| 2019 | $4,783 | $326,213 | $0 | $0 |
| 2018 | $4,450 | $299,372 | $0 | $0 |
| 2017 | $4,367 | $287,852 | $57,000 | $230,852 |
| 2016 | $4,766 | $304,790 | $0 | $0 |
| 2015 | $4,887 | $308,259 | $0 | $0 |
| 2014 | $4,489 | $276,265 | $0 | $0 |
Property History
| Date | Event | Price | Change | Sq Ft Price |
|---|---|---|---|---|
| 04/27/2025 04/27/25 | For Sale | $850,000 | +152.2% | $320 / Sq Ft |
| 12/17/2023 12/17/23 | Off Market | $337,000 | -- | -- |
| 12/16/2013 12/16/13 | Sold | $337,000 | -3.7% | $127 / Sq Ft |
| 12/07/2013 12/07/13 | Pending | -- | -- | -- |
| 11/18/2013 11/18/13 | For Sale | $349,900 | -- | $132 / Sq Ft |
Deed History
| Date | Type | Sale Price | Title Company |
|---|---|---|---|
| Warranty Deed | $337,000 | Guardian Title & Trust Inc | |
| Corporate Deed | $59,900 | -- |
Mortgage History
| Date | Status | Loan Amount | Loan Type |
|---|---|---|---|
| Open | $309,000 | New Conventional | |
| Closed | $321,600 | New Conventional | |
| Previous Owner | $277,000 | Credit Line Revolving | |
| Previous Owner | $213,000 | Construction |
Similar Homes in the area
Source: realMLS (Northeast Florida Multiple Listing Service)
MLS Number: 2070580
APN: 009858-0020
- 2376 Cimarrone Blvd
- 4225 Leaping Deer Ln
- 3308 Raven Ct
- 4329 Comanche Trail Blvd
- 2693 Seneca Dr
- 2688 Seneca Dr
- 4441 Comanche Trail Blvd
- 558 Murphy Dr
- 201 Richmond Dr
- 219 Richmond Dr
- 151 Richmond Dr
- 245 Richmond Dr
- 95 Richmond Dr
- 244 W Berkswell Dr
- 109 Earlston Way
- 168 Nelson Ln
- 1364 Stillwater Blvd
- 53 Nelson Ln
- 217 Ravensbury Way
- 125 E Berkswell Dr
