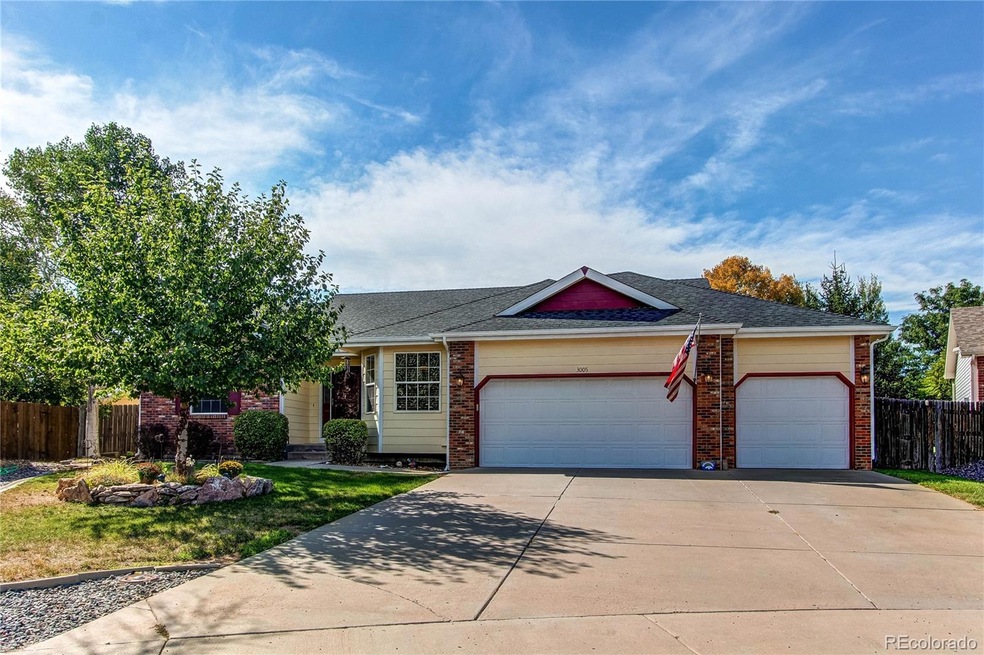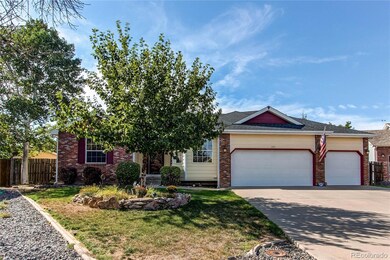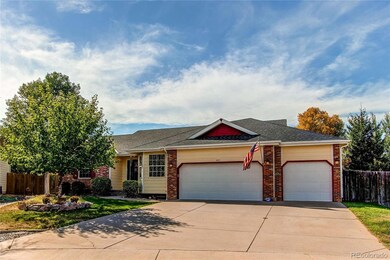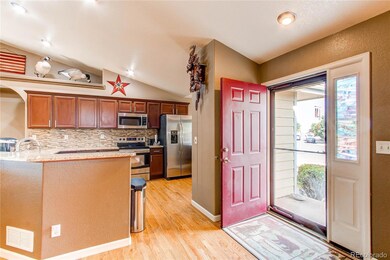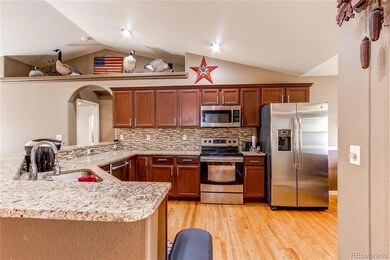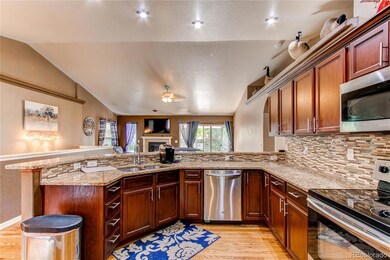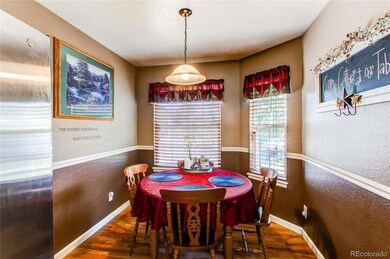
Highlights
- Open Floorplan
- Granite Countertops
- Covered patio or porch
- High Ceiling
- Private Yard
- Cul-De-Sac
About This Home
As of November 2024Welcome home! This gorgeous ranch style home just hit the market and is ready for its new owner! Meticulously kept by the original owner this home features 4 bedrooms, 3 bathrooms and TONS of space to grow! Love summer nights? This listing is PERFECT for cool nights under the oversized back covered patio while enjoying the quiet summer night air! Do you like to entertain for the holidays? This home makes entertaining a breeze with the very functional layout and ample space for your guests, big and small alike! Looking for a good investment? With a partially finished basement this home provides a great opportunity to increase the finished square feet of the home and potentially increase the value!! Other features include newer interior / exterior paint, under 5 year roof, passive radon, updated kitchen and much more! The large garage provides ample parking Don't wait, schedule your 100% FREE, No Obligation showing today!
Last Agent to Sell the Property
LPT Realty Brokerage Email: dustin.duff@outlook.com,720-233-1329 License #100068450

Home Details
Home Type
- Single Family
Est. Annual Taxes
- $2,124
Year Built
- Built in 2002
Lot Details
- 8,141 Sq Ft Lot
- Cul-De-Sac
- Southwest Facing Home
- Private Yard
HOA Fees
- $15 Monthly HOA Fees
Parking
- 3 Car Attached Garage
Home Design
- Frame Construction
- Composition Roof
- Concrete Perimeter Foundation
Interior Spaces
- 1-Story Property
- Open Floorplan
- High Ceiling
- Ceiling Fan
- Gas Fireplace
- Family Room
- Dining Room
Kitchen
- Eat-In Kitchen
- Oven
- Range
- Microwave
- Dishwasher
- Granite Countertops
- Disposal
Bedrooms and Bathrooms
- 4 Bedrooms | 2 Main Level Bedrooms
- Walk-In Closet
Laundry
- Dryer
- Washer
Unfinished Basement
- Bedroom in Basement
- 2 Bedrooms in Basement
Schools
- Heiman Elementary School
- John Evans Middle School
- Greeley West High School
Utilities
- Forced Air Heating and Cooling System
- High Speed Internet
Additional Features
- Smoke Free Home
- Covered patio or porch
Community Details
- Association fees include reserves
- 365 HOA Management Association, Phone Number (970) 506-0615
- Ashcroft Heights Subdivision
Listing and Financial Details
- Exclusions: Sellers Personal Property
- Assessor Parcel Number R8616600
Map
Home Values in the Area
Average Home Value in this Area
Property History
| Date | Event | Price | Change | Sq Ft Price |
|---|---|---|---|---|
| 11/25/2024 11/25/24 | Sold | $465,000 | -2.1% | $353 / Sq Ft |
| 09/03/2024 09/03/24 | For Sale | $475,000 | -- | $360 / Sq Ft |
Tax History
| Year | Tax Paid | Tax Assessment Tax Assessment Total Assessment is a certain percentage of the fair market value that is determined by local assessors to be the total taxable value of land and additions on the property. | Land | Improvement |
|---|---|---|---|---|
| 2024 | $2,124 | $27,640 | $5,030 | $22,610 |
| 2023 | $2,124 | $27,900 | $5,070 | $22,830 |
| 2022 | $2,044 | $21,520 | $4,240 | $17,280 |
| 2021 | $2,107 | $22,130 | $4,360 | $17,770 |
| 2020 | $1,972 | $20,770 | $3,720 | $17,050 |
| 2019 | $1,977 | $20,770 | $3,720 | $17,050 |
| 2018 | $1,552 | $17,130 | $3,170 | $13,960 |
| 2017 | $1,559 | $17,130 | $3,170 | $13,960 |
| 2016 | $1,255 | $15,350 | $2,870 | $12,480 |
| 2015 | $1,251 | $15,350 | $2,870 | $12,480 |
| 2014 | $1,001 | $12,020 | $2,390 | $9,630 |
Mortgage History
| Date | Status | Loan Amount | Loan Type |
|---|---|---|---|
| Open | $451,050 | New Conventional | |
| Closed | $451,050 | New Conventional | |
| Previous Owner | $214,000 | New Conventional | |
| Previous Owner | $0 | New Conventional | |
| Previous Owner | $243,000 | New Conventional | |
| Previous Owner | $242,400 | New Conventional | |
| Previous Owner | $232,651 | FHA | |
| Previous Owner | $201,668 | FHA | |
| Previous Owner | $185,425 | FHA | |
| Previous Owner | $63,000 | Credit Line Revolving | |
| Previous Owner | $170,254 | FHA | |
| Previous Owner | $167,632 | FHA | |
| Previous Owner | $121,585 | Construction |
Deed History
| Date | Type | Sale Price | Title Company |
|---|---|---|---|
| Special Warranty Deed | $465,000 | Land Title Guarantee | |
| Special Warranty Deed | $465,000 | Land Title Guarantee | |
| Interfamily Deed Transfer | -- | Title Source | |
| Interfamily Deed Transfer | -- | Title Source | |
| Interfamily Deed Transfer | -- | None Available | |
| Warranty Deed | $170,000 | -- | |
| Warranty Deed | $43,000 | -- |
Similar Homes in the area
Source: REcolorado®
MLS Number: 9558522
APN: R8616600
- 4213 W 30th Street Rd
- 3123 Cody Ave
- 3008 39th Ave
- 4125 Carrara St
- 3313 Masterson Ct
- 4331 W 31st St
- 3639 W 29th St Unit 2
- 3709 Dry Gulch Rd
- 0 30th St
- 3705 Dry Gulch Rd
- 1004 Lucca Dr Unit 1004
- 304 Lucca Dr Unit 304
- 4409 Centerplace Dr
- 3109 35th Ave Unit Lots 5 & 6
- 3536 38th Ave
- 6618 24th Street Rd
- 3660 W 25th St Unit 604
- 3660 W 25th St Unit 1506
- 3660 W 25th St Unit 501
- 3505 Willow Dr
