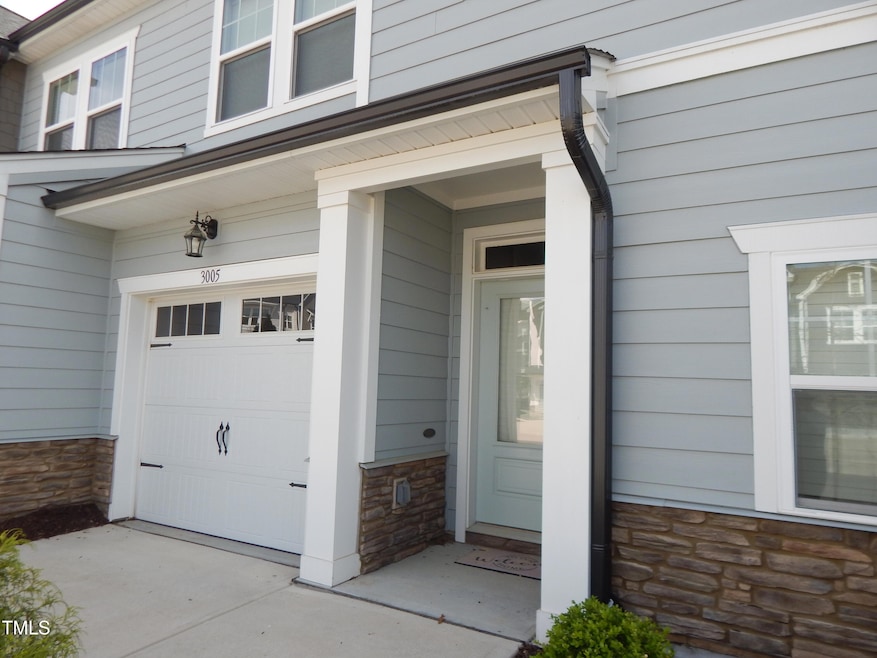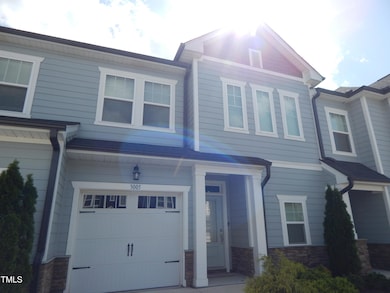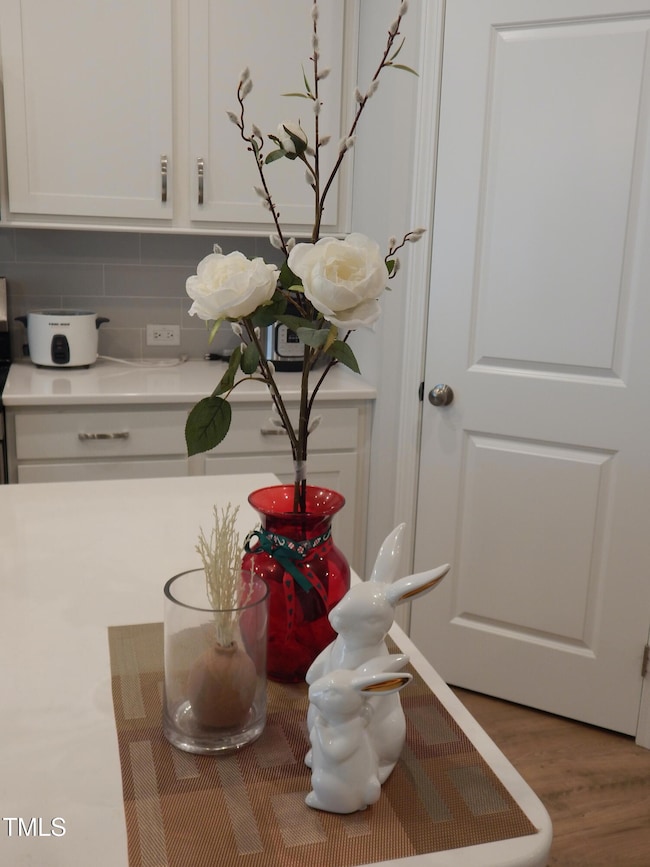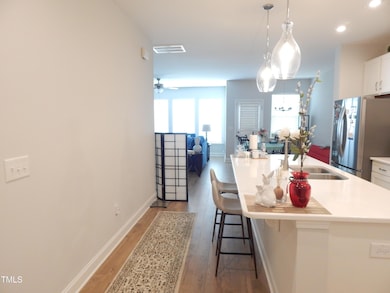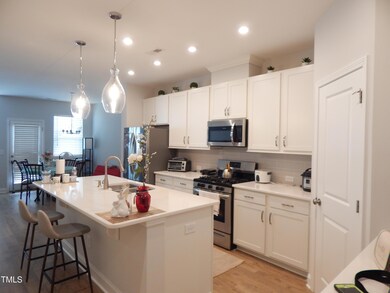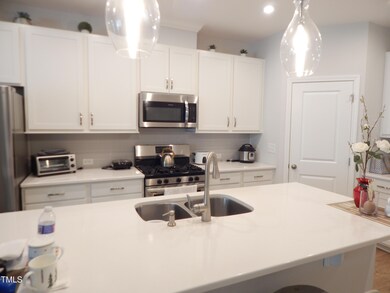
3005 Dunnock Dr Durham, NC 27713
Estimated payment $3,129/month
Highlights
- Transitional Architecture
- Stainless Steel Appliances
- Entrance Foyer
- Loft
- 2 Car Attached Garage
- Luxury Vinyl Tile Flooring
About This Home
Like new, exceptionally maintained, and very modern with open floor plan, large kitchen with beautiful quartz counter island. All SS appliances included plus the W/D. The kitchen seamlessly flows into the Dinning area and Family room. Paint, counters and doorways all look brand new. Upstairs has 3 spacious bedrooms plus a generous loft/retreat area. relax in the owners spa-Like en-suite bath and walk in closet. Rare 2-car Tandem garage offers great storage options. Plantation Blinds all inclusive.
Townhouse Details
Home Type
- Townhome
Est. Annual Taxes
- $5,056
Year Built
- Built in 2021
Lot Details
- 2,178 Sq Ft Lot
- Lot Dimensions are 25x84x25x84
HOA Fees
- $155 Monthly HOA Fees
Parking
- 2 Car Attached Garage
- 2 Open Parking Spaces
Home Design
- Transitional Architecture
- Slab Foundation
- Shingle Roof
Interior Spaces
- 2,098 Sq Ft Home
- 2-Story Property
- Entrance Foyer
- Family Room
- Dining Room
- Loft
Kitchen
- Range
- Microwave
- Dishwasher
- Stainless Steel Appliances
Flooring
- Luxury Vinyl Tile
- Vinyl
Bedrooms and Bathrooms
- 3 Bedrooms
Laundry
- Dryer
- Washer
Schools
- Parkwood Elementary School
- Lowes Grove Middle School
- Jordan High School
Utilities
- Forced Air Heating and Cooling System
- Electric Water Heater
Community Details
- Association fees include ground maintenance
- Charleston Management Association
- Built by David Weekly
- Providence At Southpoint Subdivision, Mahoney Floorplan
Map
Home Values in the Area
Average Home Value in this Area
Tax History
| Year | Tax Paid | Tax Assessment Tax Assessment Total Assessment is a certain percentage of the fair market value that is determined by local assessors to be the total taxable value of land and additions on the property. | Land | Improvement |
|---|---|---|---|---|
| 2024 | $5,056 | $362,465 | $65,000 | $297,465 |
| 2023 | $4,748 | $362,465 | $65,000 | $297,465 |
| 2022 | $4,639 | $362,465 | $65,000 | $297,465 |
| 2021 | $828 | $65,000 | $65,000 | $0 |
Property History
| Date | Event | Price | Change | Sq Ft Price |
|---|---|---|---|---|
| 04/21/2025 04/21/25 | For Sale | $457,500 | +35.8% | $218 / Sq Ft |
| 12/14/2023 12/14/23 | Off Market | $336,895 | -- | -- |
| 07/29/2021 07/29/21 | Sold | $336,895 | 0.0% | $161 / Sq Ft |
| 02/02/2021 02/02/21 | Pending | -- | -- | -- |
| 02/02/2021 02/02/21 | For Sale | $336,895 | -- | $161 / Sq Ft |
Deed History
| Date | Type | Sale Price | Title Company |
|---|---|---|---|
| Warranty Deed | $337,000 | None Available |
Mortgage History
| Date | Status | Loan Amount | Loan Type |
|---|---|---|---|
| Open | $326,789 | New Conventional |
Similar Homes in Durham, NC
Source: Doorify MLS
MLS Number: 10090633
APN: 228370
- 1201 Canary Pepper Dr
- 1103 Kudzu St
- 1003 Canary Pepper Dr
- 1129 Kudzu St
- 1003 Mirbeck Ln
- 1016 Mirbeck Ln
- 1009 Laceflower Dr
- 1012 Catch Fly Ln
- 1524 Catch Fly Ln
- 1203 Lotus Lilly Dr
- 626 N Carolina 54
- 901 Forge Rd
- 722 Forge Rd
- 1210 Huntsman Dr
- 101 Whitney Ln
- 709 Basil Dr
- 909 Windcrest Rd
- 521 N Carolina 54
- 1204 Maroon Dr Unit 5
- 1122 Vermillion Dr
