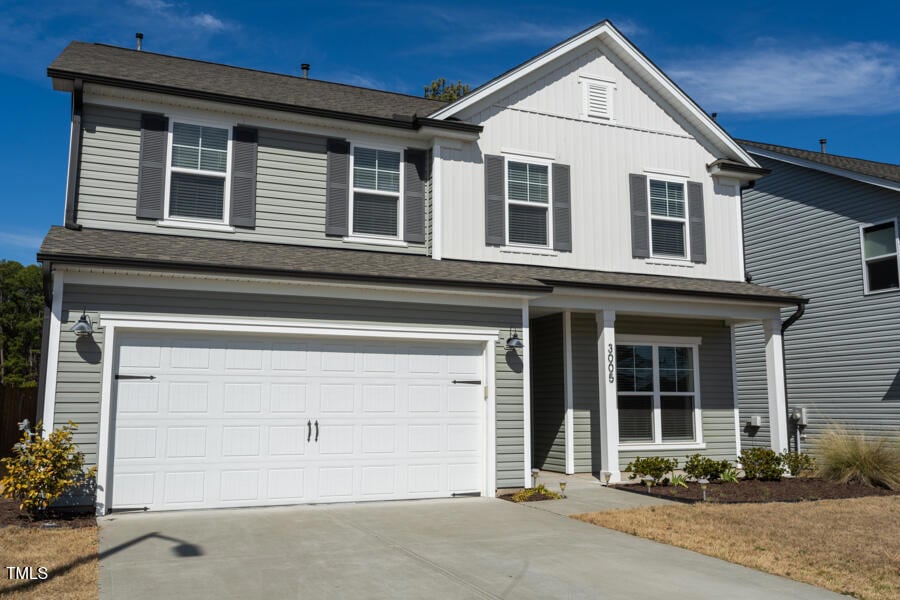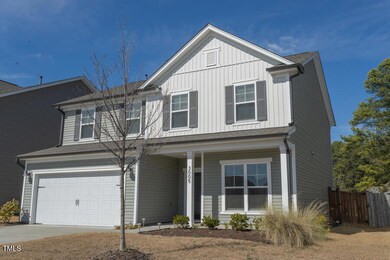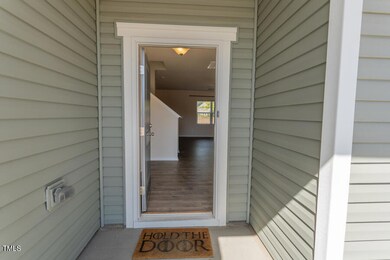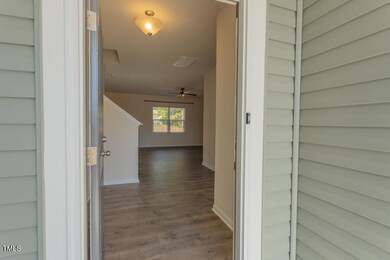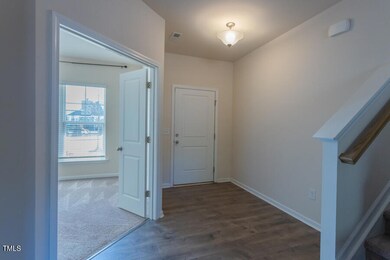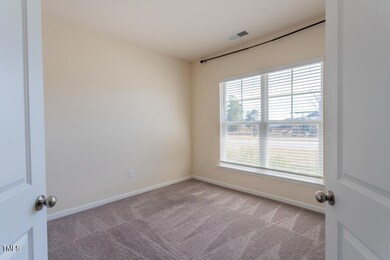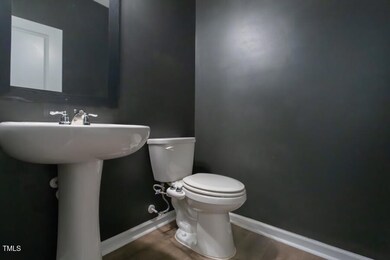
3005 Highwater Dr Durham, NC 27703
Estimated payment $3,351/month
Highlights
- Fitness Center
- Community Lake
- Contemporary Architecture
- Open Floorplan
- Property is near a clubhouse
- Loft
About This Home
Welcome to your dream home! This stunning 4-bedroom, 2.5-bathroom residence boasts a spacious 2-car garage and a beautifully fenced-in yard.
Key Features:
Interior: A separate office provides a quiet and productive workspace. Versatile open loft area, perfect for a playroom, media room, or additional living space.
Open floor plan that is thoughtfully designed with built-ins, stainless steel appliances, and additional pantry storage adding both style and functionality to the living spaces.
Outdoor living: Your own private oasis! The fenced backyard features a charming pergola and an extended patio, creating an inviting space for outdoor gatherings or peaceful relaxation.
Convenience: Located across from the community pool, gym, lake, play area and additional parking. Minutes away from RTP, RDU, 540/40/87
This home offers the perfect blend of comfort and captivating aesthetic. Rest assured with a transferable builder warranty. Don't miss the opportunity to make it yours!
Home Details
Home Type
- Single Family
Est. Annual Taxes
- $4,239
Year Built
- Built in 2020
Lot Details
- 6,098 Sq Ft Lot
- No Unit Above or Below
- Gated Home
- Wood Fence
- Back Yard Fenced
HOA Fees
- $68 Monthly HOA Fees
Parking
- 2 Car Attached Garage
- Front Facing Garage
- Garage Door Opener
- Private Driveway
- Additional Parking
- 2 Open Parking Spaces
Home Design
- Contemporary Architecture
- Transitional Architecture
- Slab Foundation
- Architectural Shingle Roof
- Vinyl Siding
Interior Spaces
- 2,287 Sq Ft Home
- 2-Story Property
- Open Floorplan
- Built-In Features
- Smooth Ceilings
- Ceiling Fan
- Recessed Lighting
- Insulated Windows
- Blinds
- Window Screens
- Mud Room
- Family Room
- Dining Room
- Home Office
- Loft
Kitchen
- Gas Range
- Free-Standing Range
- Microwave
- ENERGY STAR Qualified Dishwasher
- Stainless Steel Appliances
- Kitchen Island
- Granite Countertops
- Disposal
Flooring
- Carpet
- Laminate
- Tile
- Luxury Vinyl Tile
Bedrooms and Bathrooms
- 4 Bedrooms
- Walk-In Closet
- Bidet
- Bathtub with Shower
- Walk-in Shower
Laundry
- Laundry Room
- Laundry in Hall
- Washer and Electric Dryer Hookup
Attic
- Pull Down Stairs to Attic
- Unfinished Attic
Home Security
- Smart Thermostat
- Carbon Monoxide Detectors
- Fire and Smoke Detector
Outdoor Features
- Patio
- Pergola
- Front Porch
Schools
- Bethesda Elementary School
- Lowes Grove Middle School
- Hillside High School
Utilities
- Forced Air Heating and Cooling System
- Heating System Uses Natural Gas
- Vented Exhaust Fan
- Gas Water Heater
- Cable TV Available
Additional Features
- Property is near a clubhouse
- Grass Field
Listing and Financial Details
- Assessor Parcel Number 226060, 0749-84-0679
Community Details
Overview
- Association fees include ground maintenance
- Ppm Raleigh Association, Phone Number (919) 848-4911
- Built by Pulte
- Lakeshore Subdivision, Aspire Floorplan
- Community Parking
- Community Lake
Amenities
- Community Barbecue Grill
Recreation
- Community Playground
- Fitness Center
- Community Pool
- Park
- Dog Park
Map
Home Values in the Area
Average Home Value in this Area
Tax History
| Year | Tax Paid | Tax Assessment Tax Assessment Total Assessment is a certain percentage of the fair market value that is determined by local assessors to be the total taxable value of land and additions on the property. | Land | Improvement |
|---|---|---|---|---|
| 2024 | $4,239 | $303,921 | $59,850 | $244,071 |
| 2023 | $3,981 | $303,921 | $59,850 | $244,071 |
| 2022 | $3,890 | $303,921 | $59,850 | $244,071 |
| 2021 | $3,872 | $303,921 | $59,850 | $244,071 |
| 2020 | $11 | $74,100 | $74,100 | $0 |
Property History
| Date | Event | Price | Change | Sq Ft Price |
|---|---|---|---|---|
| 03/22/2025 03/22/25 | Pending | -- | -- | -- |
| 03/07/2025 03/07/25 | Price Changed | $524,999 | -4.5% | $230 / Sq Ft |
| 02/27/2025 02/27/25 | For Sale | $549,999 | -- | $240 / Sq Ft |
Deed History
| Date | Type | Sale Price | Title Company |
|---|---|---|---|
| Special Warranty Deed | $332,500 | None Available |
Mortgage History
| Date | Status | Loan Amount | Loan Type |
|---|---|---|---|
| Open | $265,892 | New Conventional |
Similar Homes in Durham, NC
Source: Doorify MLS
MLS Number: 10078504
APN: 226060
- 1207 Bluewater Way
- 1008 Sandtrap Way
- 4102 Catfish Way
- 4220 Congleton Place
- 125 Hidden Springs Dr
- 21 Suncrest Ct
- 5780 S Miami Blvd
- 1013 Islip Place
- 1011 Lemon Dr
- 1055 Commack Dr
- 3908 Cash Rd
- 1725 T W Alexander Dr Unit 1604
- 3904 Cash Rd
- 1055 Manorhaven Dr
- 2006 Regal Dr Unit 85
- 2649 Oleander Dr
- 2004 Regal Dr Unit 86
- 5000 Cambrey Dr Unit 1
- 2000 Regal Dr Unit 88
- 5002 Cambrey Dr Unit 2
