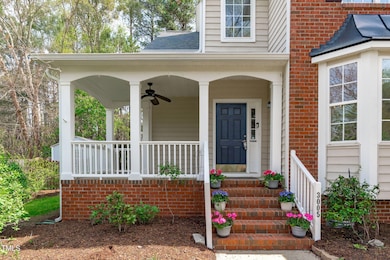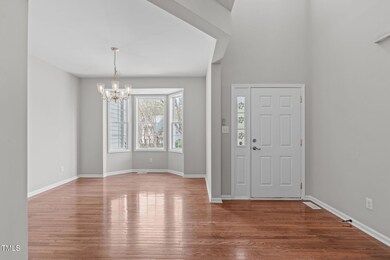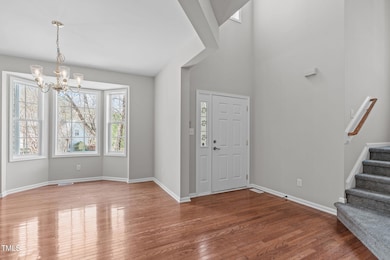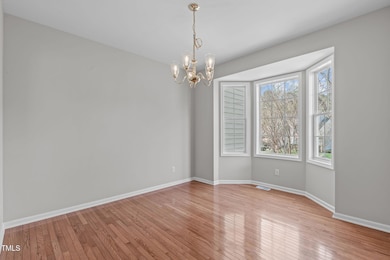
3005 Moretz Ct Apex, NC 27502
West Apex NeighborhoodEstimated payment $4,199/month
Highlights
- Finished Room Over Garage
- 0.36 Acre Lot
- Private Lot
- Olive Chapel Elementary School Rated A
- Deck
- Wooded Lot
About This Home
Gorgeous home in desirable Apex neighborhood close to everything! Incredible .36 acre cul-de-sac homesite with mature tree line offering ideal privacy. Brick front and rocking chair front porch welcome you ''home''. 2 story sun filled foyer, hardwoods in main living areas. Beautiful dining room with walk out bay window. Huge family room with gas fireplace. Kitchen features new Quartz tops, brick laid tile backsplash and stainless steel appliances including 5 burner gas range, built in microwave and Bosch dishwasher. 1st floor guest suite with full bath access could double as private study/office. NEW CARPET AND PAINT THROUGHOUT! Lovely primary bedroom with sizable walk in closet and en-suite bathroom with dual vanity, soaking tub and separate shower. Ample sized secondary bedrooms! HUGE step down bonus room could be 6th bedroom! Awesome over-sized deck overlooks fully fenced and tree lined yard! Detached storage shed. Community pool. Minutes to Beaver Creek shopping center, downtown Apex and major highways!
Home Details
Home Type
- Single Family
Est. Annual Taxes
- $4,760
Year Built
- Built in 2001
Lot Details
- 0.36 Acre Lot
- Cul-De-Sac
- Wood Fence
- Private Lot
- Wooded Lot
- Many Trees
- Few Trees
- Garden
- Back Yard Fenced and Front Yard
HOA Fees
- $35 Monthly HOA Fees
Parking
- 2 Car Attached Garage
- Finished Room Over Garage
- Front Facing Garage
- Private Driveway
- 6 Open Parking Spaces
Home Design
- Transitional Architecture
- Traditional Architecture
- Brick Exterior Construction
- Block Foundation
- Shingle Roof
- Vinyl Siding
Interior Spaces
- 2,696 Sq Ft Home
- 2-Story Property
- Smooth Ceilings
- Cathedral Ceiling
- Ceiling Fan
- Recessed Lighting
- Entrance Foyer
- Family Room
- Breakfast Room
- Dining Room
- Bonus Room
- Basement
- Crawl Space
Kitchen
- Eat-In Kitchen
- Gas Range
- Free-Standing Range
- Microwave
- Dishwasher
- Stainless Steel Appliances
- Quartz Countertops
- Disposal
Flooring
- Wood
- Carpet
- Tile
Bedrooms and Bathrooms
- 5 Bedrooms
- Main Floor Bedroom
- Walk-In Closet
- In-Law or Guest Suite
- 3 Full Bathrooms
- Double Vanity
- Separate Shower in Primary Bathroom
- Soaking Tub
- Bathtub with Shower
- Walk-in Shower
Laundry
- Laundry Room
- Laundry on upper level
Outdoor Features
- Deck
Schools
- Olive Chapel Elementary School
- Lufkin Road Middle School
- Apex Friendship High School
Utilities
- Forced Air Heating and Cooling System
- Natural Gas Connected
- Gas Water Heater
Listing and Financial Details
- Assessor Parcel Number 0722716727
Community Details
Overview
- Association fees include storm water maintenance
- Woodridge Community Association (Omega) Association, Phone Number (919) 461-0102
- Woodridge Subdivision
- Community Parking
Recreation
- Community Pool
Security
- Resident Manager or Management On Site
Map
Home Values in the Area
Average Home Value in this Area
Tax History
| Year | Tax Paid | Tax Assessment Tax Assessment Total Assessment is a certain percentage of the fair market value that is determined by local assessors to be the total taxable value of land and additions on the property. | Land | Improvement |
|---|---|---|---|---|
| 2024 | $4,760 | $555,358 | $180,000 | $375,358 |
| 2023 | $4,087 | $370,752 | $82,000 | $288,752 |
| 2022 | $3,837 | $370,752 | $82,000 | $288,752 |
| 2021 | $3,690 | $370,752 | $82,000 | $288,752 |
| 2020 | $3,653 | $370,752 | $82,000 | $288,752 |
| 2019 | $3,517 | $307,959 | $82,000 | $225,959 |
| 2018 | $3,313 | $307,959 | $82,000 | $225,959 |
| 2017 | $3,084 | $307,959 | $82,000 | $225,959 |
| 2016 | $3,040 | $307,959 | $82,000 | $225,959 |
| 2015 | $3,033 | $299,920 | $72,000 | $227,920 |
| 2014 | $2,923 | $299,920 | $72,000 | $227,920 |
Property History
| Date | Event | Price | Change | Sq Ft Price |
|---|---|---|---|---|
| 04/04/2025 04/04/25 | Pending | -- | -- | -- |
| 04/02/2025 04/02/25 | For Sale | $675,000 | -- | $250 / Sq Ft |
Deed History
| Date | Type | Sale Price | Title Company |
|---|---|---|---|
| Warranty Deed | $254,500 | -- |
Mortgage History
| Date | Status | Loan Amount | Loan Type |
|---|---|---|---|
| Open | $25,000 | Credit Line Revolving | |
| Open | $45,000 | Stand Alone Second | |
| Closed | $35,000 | Credit Line Revolving | |
| Closed | $20,000 | Credit Line Revolving | |
| Previous Owner | $241,710 | No Value Available |
Similar Homes in the area
Source: Doorify MLS
MLS Number: 10086223
APN: 0722.04-71-6727-000
- 3927 Chapel Oak Dr
- 3914 Glorybower Way
- 2526 Snowdrop Ct
- 1265 Meadow Queen Ln
- 2609 Aster Ct
- 110 Brierridge Dr
- 203 Grassy Point Rd
- 2422 Pecan Ridge Way
- 2418 Pecan Ridge Way
- 103 Burham Ct
- 701 Brickstone Dr
- 115 Windy Creek Ln
- 1512 Piazzo Ct
- 2838 Huxley Way
- 1411 Chrysalis Place
- 2848 Huxley Way
- 1413 Chrysalis Place
- 2830 Huxley Way
- 1415 Chrysalis Place
- 2834 Huxley Way






